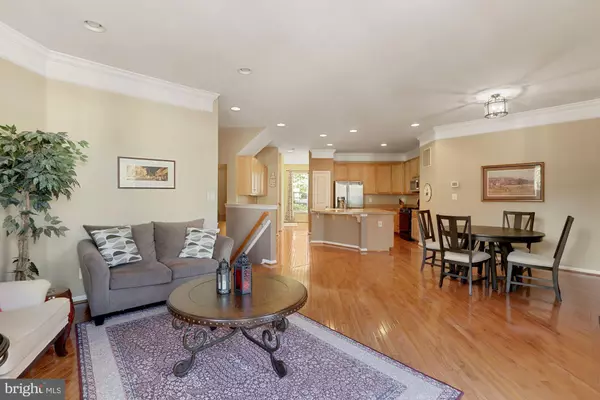$578,500
$578,500
For more information regarding the value of a property, please contact us for a free consultation.
4 Beds
5 Baths
2,390 SqFt
SOLD DATE : 08/12/2021
Key Details
Sold Price $578,500
Property Type Townhouse
Sub Type Interior Row/Townhouse
Listing Status Sold
Purchase Type For Sale
Square Footage 2,390 sqft
Price per Sqft $242
Subdivision Brambleton Landbay 1
MLS Listing ID VALO2000436
Sold Date 08/12/21
Style Traditional
Bedrooms 4
Full Baths 2
Half Baths 3
HOA Fees $200/mo
HOA Y/N Y
Abv Grd Liv Area 2,390
Originating Board BRIGHT
Year Built 2003
Annual Tax Amount $4,786
Tax Year 2021
Lot Size 2,178 Sqft
Acres 0.05
Property Description
Welcome to this luxury townhouse located at the heart of the award-winning Brambleton, featuring 4 bedrooms, 2 full baths and 2 half baths. This modern style townhouse features a nicely appointed open floor plan.
The kitchen showcases a large island for your enjoyment. The open living room has plenty of natural lighting and a fireplace, making this the perfect room in the house to hold gatherings with loved ones. The upper level of the home features the owner's bedroom , a walk in closet, renovated full bath with a Quartz Countertop, separate bathtub and shower area.
Two secondary bedrooms, full bathroom, and laundry closet. Both of the secondary bedrooms feature plenty of windows with natural lighting. The second full bath has a new hardwood floor and a Quartz countertop. The basement of the home features a 4th bedroom, half bath that leads to an outdoor deck.
The home's fenced-in backyard and upper-level deck and patio are perfect spots to host cookouts, play areas for the kids and pets.
Walk to the Town Center and enjoy all the amenities of Brambleton. Live the Brambleton Lifestyle with 4 Pools, 2 Fitness Centers, Clubhouse, Multiple Sports Courts, Playgrounds, and a Wide Array of Parks Throughout, including the 11-acre Legacy Park. Walking distance to Harris Teeter, Regal Fox Theater, restaurants and more. The Monthly HOA fee includes basic Verizon Fios Cable and Internet. Legacy Elementary, Brambleton Middle, and Independence High School Pyramid. Welcome home!
Location
State VA
County Loudoun
Zoning 01
Rooms
Other Rooms Living Room, Dining Room, Bedroom 3, Bedroom 4, Kitchen, Family Room, Bathroom 1, Bathroom 2, Bathroom 3, Half Bath
Basement Other
Interior
Interior Features Carpet, Ceiling Fan(s), Dining Area, Floor Plan - Traditional, Kitchen - Eat-In, Kitchen - Table Space, Pantry, Window Treatments, Wood Floors, Tub Shower, Family Room Off Kitchen
Hot Water Electric, Natural Gas
Heating Forced Air
Cooling Ceiling Fan(s), Central A/C
Flooring Carpet, Hardwood
Fireplaces Number 1
Fireplaces Type Equipment, Electric, Fireplace - Glass Doors
Equipment Built-In Microwave, Dishwasher, Disposal, Dryer, Exhaust Fan, Icemaker, Microwave, Oven - Single, Oven/Range - Gas, Refrigerator, Stove, Washer
Fireplace Y
Window Features Screens
Appliance Built-In Microwave, Dishwasher, Disposal, Dryer, Exhaust Fan, Icemaker, Microwave, Oven - Single, Oven/Range - Gas, Refrigerator, Stove, Washer
Heat Source Natural Gas
Exterior
Parking Features Garage - Front Entry
Garage Spaces 2.0
Utilities Available Natural Gas Available, Water Available, Sewer Available, Electric Available, Cable TV
Amenities Available Bike Trail, Cable, Club House, Common Grounds, Community Center, Exercise Room, Fitness Center
Water Access N
Roof Type Asphalt
Accessibility None
Attached Garage 2
Total Parking Spaces 2
Garage Y
Building
Story 3
Sewer Public Septic, Public Sewer
Water Public
Architectural Style Traditional
Level or Stories 3
Additional Building Above Grade, Below Grade
Structure Type Dry Wall
New Construction N
Schools
Elementary Schools Legacy
Middle Schools Brambleton
High Schools Independence
School District Loudoun County Public Schools
Others
Pets Allowed Y
HOA Fee Include Common Area Maintenance,Fiber Optics Available,Gas,High Speed Internet,Pool(s),Recreation Facility,Road Maintenance,Snow Removal,Trash
Senior Community No
Tax ID 159460845000
Ownership Fee Simple
SqFt Source Assessor
Acceptable Financing Cash, FHA, VA, Conventional
Listing Terms Cash, FHA, VA, Conventional
Financing Cash,FHA,VA,Conventional
Special Listing Condition Standard
Pets Allowed No Pet Restrictions
Read Less Info
Want to know what your home might be worth? Contact us for a FREE valuation!

Our team is ready to help you sell your home for the highest possible price ASAP

Bought with Kelli A Chatman • CENTURY 21 New Millennium
"My job is to find and attract mastery-based agents to the office, protect the culture, and make sure everyone is happy! "
12 Terry Drive Suite 204, Newtown, Pennsylvania, 18940, United States






