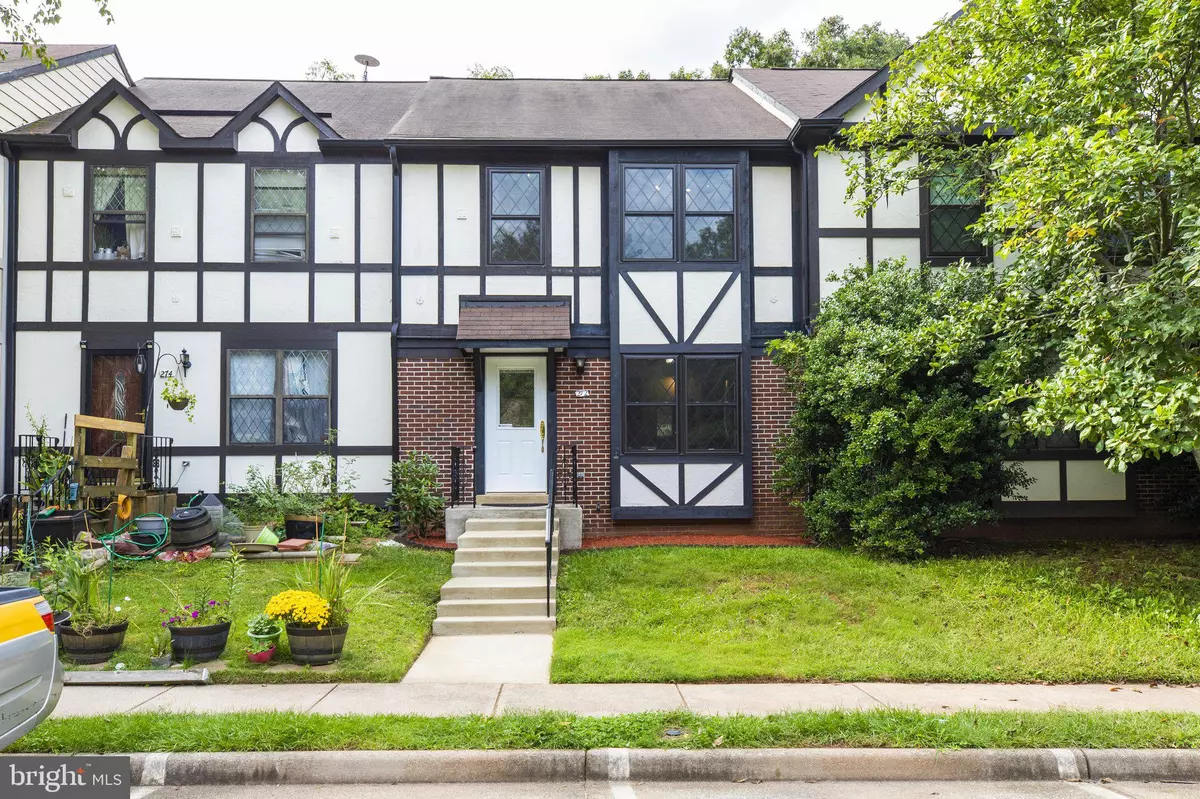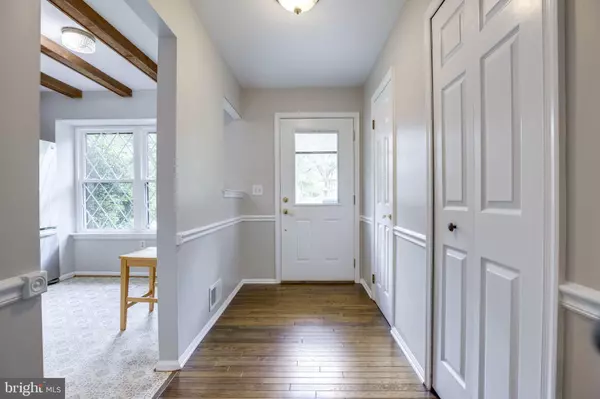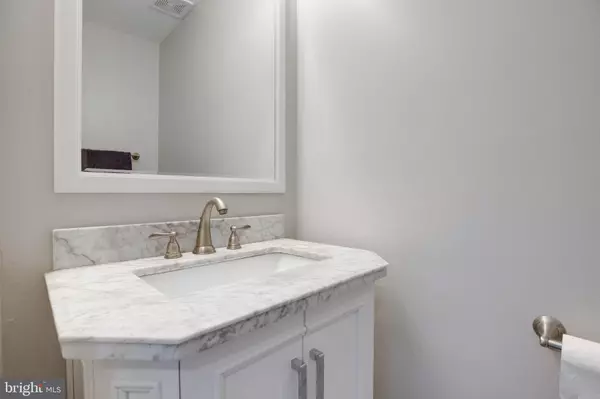$430,000
$415,000
3.6%For more information regarding the value of a property, please contact us for a free consultation.
3 Beds
4 Baths
1,946 SqFt
SOLD DATE : 10/20/2021
Key Details
Sold Price $430,000
Property Type Townhouse
Sub Type Interior Row/Townhouse
Listing Status Sold
Purchase Type For Sale
Square Footage 1,946 sqft
Price per Sqft $220
Subdivision Countryside
MLS Listing ID VALO2008048
Sold Date 10/20/21
Style Tudor
Bedrooms 3
Full Baths 2
Half Baths 2
HOA Fees $99/mo
HOA Y/N Y
Abv Grd Liv Area 1,400
Originating Board BRIGHT
Year Built 1987
Annual Tax Amount $3,646
Tax Year 2021
Lot Size 1,742 Sqft
Acres 0.04
Property Description
This 3 bed, 2-full and 2-half bath Countryside town home feels like a single family home. It is so spacious and filled with natural light. The entire home was freshly painted from top to bottom. The hardwood floors on the main level were just refinished and brand new carpet was just installed on the upper level, the living room and in the finished basement. The spacious dining room and living room are great for family gatherings or for just relaxing at home. Brand new stairs lead you to the lovely tree-lined backyard. No houses behind you. The upper level has 3 bedrooms, including the primary en-suite and another full hall bath, both recently updated with new vanities, lighting and fixtures. The finished basement works great as a rec room, exercise or play space. There is also another half bath and a separate room that works great as an office. Recessed lighting throughout and pull down attic stairs provides an amazing amount of storage. This townhome comes with two assigned parking spaces and affordable HOA fees, just $99 a month. Windows replaced in 2016, HVAC 2014. The CountrySide community is in a great location and offers tons of amenities including three outdoor pools, ten tot lots, miles of walking trails including a nature preserve. This is a wonderful community and you could make this home your very own.
Location
State VA
County Loudoun
Zoning 18
Rooms
Other Rooms Living Room, Dining Room, Primary Bedroom, Bedroom 2, Bedroom 3, Kitchen, Office, Recreation Room, Bathroom 1, Bathroom 2, Bathroom 3, Primary Bathroom
Basement Fully Finished, Improved, Interior Access
Interior
Interior Features Carpet, Ceiling Fan(s), Combination Dining/Living, Family Room Off Kitchen, Attic, Exposed Beams, Kitchen - Table Space, Pantry, Primary Bath(s), Recessed Lighting, Wood Floors
Hot Water Electric
Heating Forced Air, Heat Pump(s)
Cooling Central A/C
Equipment Disposal, Dishwasher, Dryer, Oven/Range - Electric, Refrigerator, Washer, Freezer
Fireplace N
Window Features Replacement
Appliance Disposal, Dishwasher, Dryer, Oven/Range - Electric, Refrigerator, Washer, Freezer
Heat Source Electric
Laundry Basement
Exterior
Garage Spaces 2.0
Parking On Site 2
Amenities Available Basketball Courts, Jog/Walk Path, Meeting Room, Pool - Outdoor, Tennis Courts, Tot Lots/Playground, Volleyball Courts
Water Access N
Accessibility None
Total Parking Spaces 2
Garage N
Building
Lot Description Backs to Trees, No Thru Street, Rear Yard
Story 3
Foundation Other
Sewer Public Sewer
Water Public
Architectural Style Tudor
Level or Stories 3
Additional Building Above Grade, Below Grade
New Construction N
Schools
Elementary Schools Algonkian
Middle Schools River Bend
High Schools Potomac Falls
School District Loudoun County Public Schools
Others
HOA Fee Include Common Area Maintenance,Management,Sewer,Trash,Snow Removal
Senior Community No
Tax ID 018373892000
Ownership Fee Simple
SqFt Source Assessor
Acceptable Financing Cash, Conventional, FHA, VA
Listing Terms Cash, Conventional, FHA, VA
Financing Cash,Conventional,FHA,VA
Special Listing Condition Standard
Read Less Info
Want to know what your home might be worth? Contact us for a FREE valuation!

Our team is ready to help you sell your home for the highest possible price ASAP

Bought with Roz J Drayer • TTR Sothebys International Realty
"My job is to find and attract mastery-based agents to the office, protect the culture, and make sure everyone is happy! "
12 Terry Drive Suite 204, Newtown, Pennsylvania, 18940, United States






