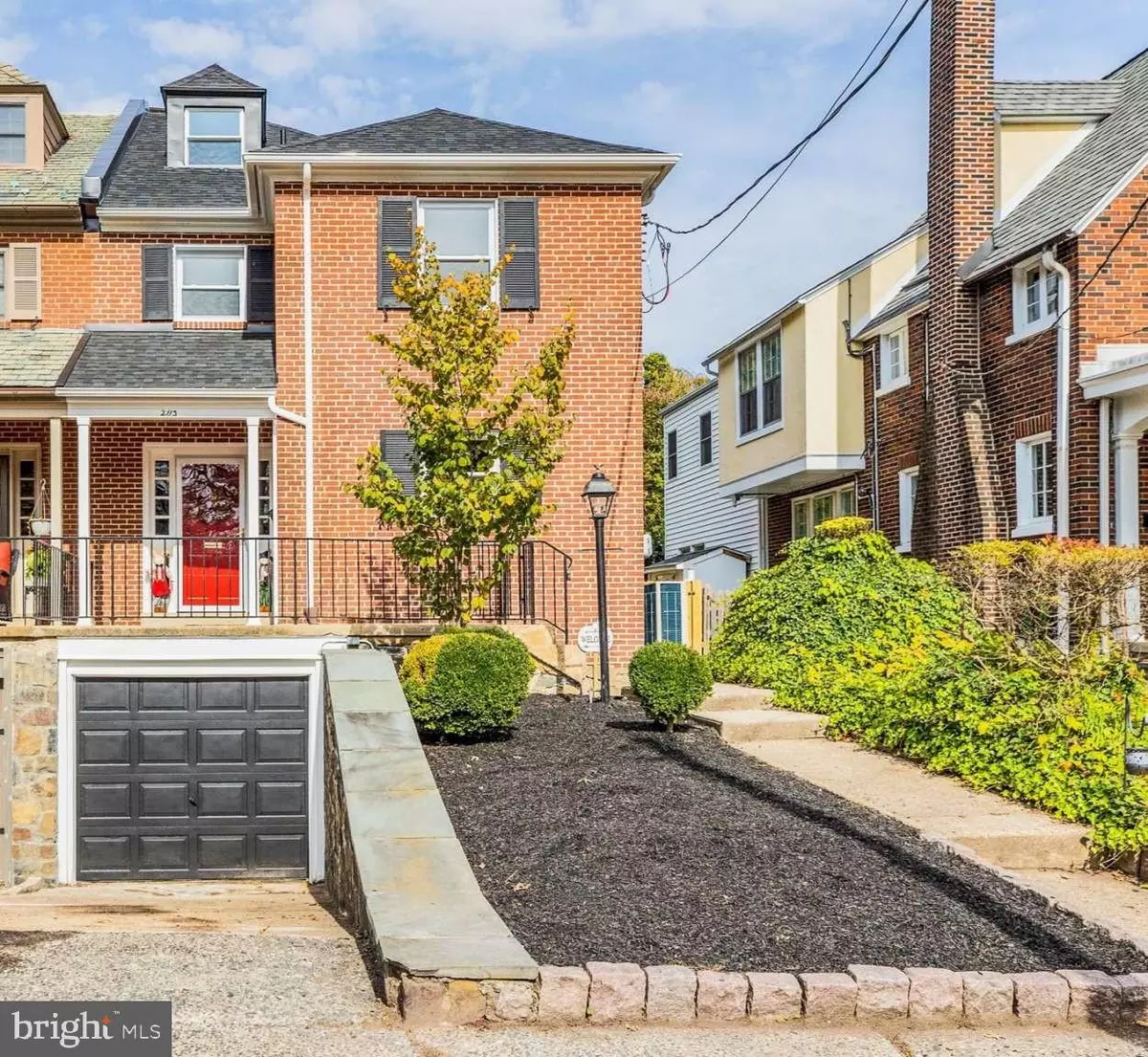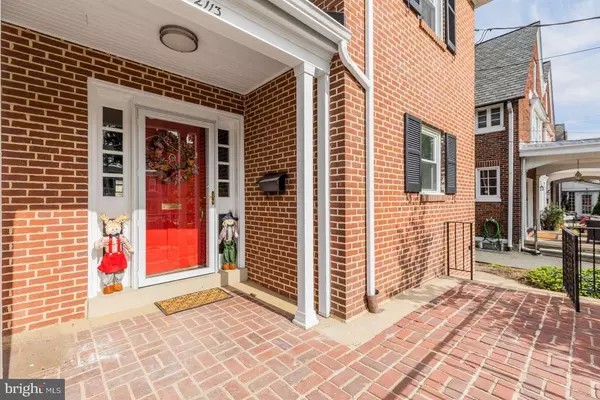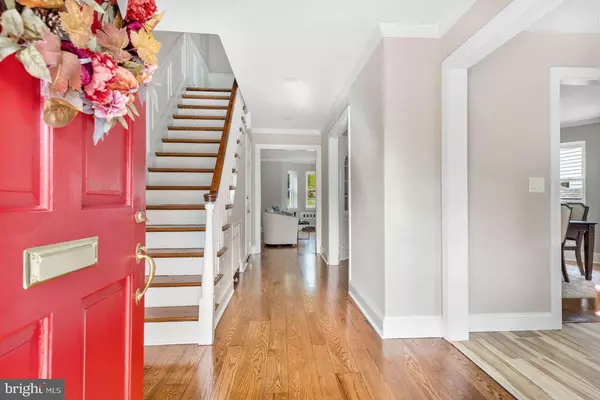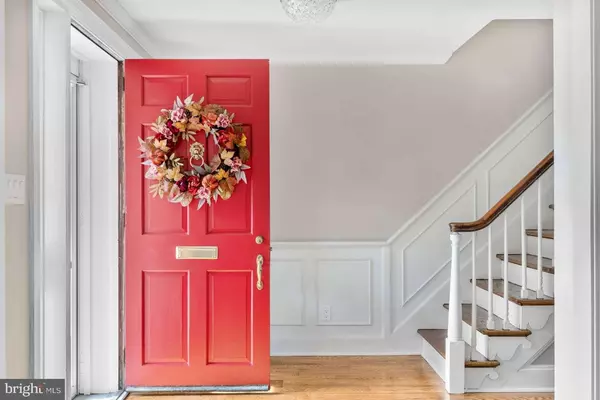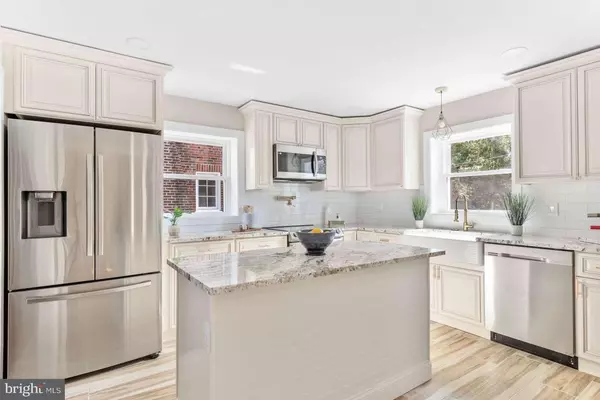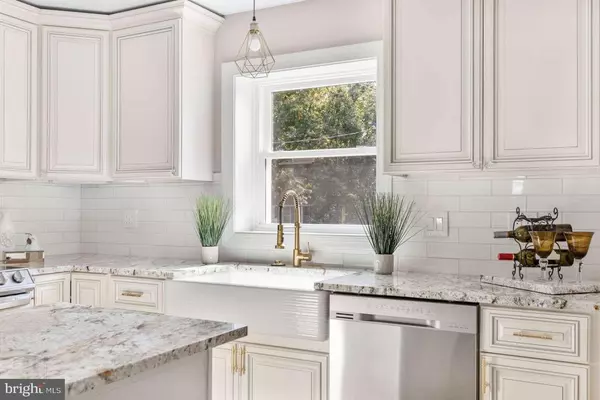$670,000
$664,900
0.8%For more information regarding the value of a property, please contact us for a free consultation.
4 Beds
4 Baths
2,400 SqFt
SOLD DATE : 11/22/2022
Key Details
Sold Price $670,000
Property Type Single Family Home
Sub Type Twin/Semi-Detached
Listing Status Sold
Purchase Type For Sale
Square Footage 2,400 sqft
Price per Sqft $279
Subdivision Highlands
MLS Listing ID DENC2033092
Sold Date 11/22/22
Style Traditional
Bedrooms 4
Full Baths 3
Half Baths 1
HOA Y/N N
Abv Grd Liv Area 2,400
Originating Board BRIGHT
Year Built 1936
Annual Tax Amount $4,790
Tax Year 2022
Lot Size 4,356 Sqft
Acres 0.1
Lot Dimensions 28.90 x 150.00
Property Description
Welcome home to this beautifully renovated 4 bedroom, 3.5 bath semi-detached home in the popular Highlands community! A cozy covered front porch greets you upon arrival where you can enjoy the beauty and peace of this lovely neighborhood while being two blocks outside of Trolley Square without the traffic and noise. A spacious foyer with wainscoting leads to a great room with wood burning fireplace and oversized brand-new windows allowing for natural light to fill the space. The original charm and character of the home have been preserved throughout including refinished hardwood flooring, crown molding, built-in shelving, and more. The updated kitchen offers granite countertops, brand new stainless-steel appliances, pot filler, an oversized farmhouse sink, built-in wine storage, and an island with wine refrigerator. The kitchen opens to a large formal dining room with recessed custom cabinetry. The second floor of the home includes the primary bedroom with ensuite bathroom, two generously sized rooms, and a second full bathroom with all new custom tilework and fixtures. The third floor boasts of a large additional space that can be used as a bedroom, office, studio, or anything else your heart desires. This space is complete with a walk-in closet and another full bathroom that includes an antique restored clawfoot tub to relax in after a long day. The full basement allows access to the attached garage, contains a half bath, and has plenty of room for storage and endless possibilities for a workshop or more. Enjoy the privacy of your backyard with newly upgraded fencing and a shed for storage. Additional features of the home include new roof and gutters with transferable warranty, new HVAC system with transferable warranty, new windows, energy efficient LED recessed lighting throughout, and modern bathroom fixtures just to name a few. This home is located within walking distance to several parks along with the shops and restaurants of Trolley Square. Don't miss the opportunity to make this your new home!
Location
State DE
County New Castle
Area Wilmington (30906)
Zoning 26R-2
Rooms
Basement Unfinished
Interior
Interior Features Built-Ins, Crown Moldings, Formal/Separate Dining Room, Kitchen - Island
Hot Water Electric
Heating Hot Water
Cooling Central A/C
Fireplaces Number 1
Fireplace Y
Heat Source Electric
Exterior
Parking Features Inside Access, Garage - Front Entry
Garage Spaces 1.0
Water Access N
Roof Type Shingle
Accessibility None
Attached Garage 1
Total Parking Spaces 1
Garage Y
Building
Story 2
Foundation Other
Sewer Public Sewer
Water Public
Architectural Style Traditional
Level or Stories 2
Additional Building Above Grade, Below Grade
Structure Type Plaster Walls
New Construction N
Schools
School District Red Clay Consolidated
Others
Senior Community No
Tax ID 26-013.10-096
Ownership Fee Simple
SqFt Source Assessor
Special Listing Condition Standard
Read Less Info
Want to know what your home might be worth? Contact us for a FREE valuation!

Our team is ready to help you sell your home for the highest possible price ASAP

Bought with Sumeet Malik • Compass
"My job is to find and attract mastery-based agents to the office, protect the culture, and make sure everyone is happy! "
12 Terry Drive Suite 204, Newtown, Pennsylvania, 18940, United States

