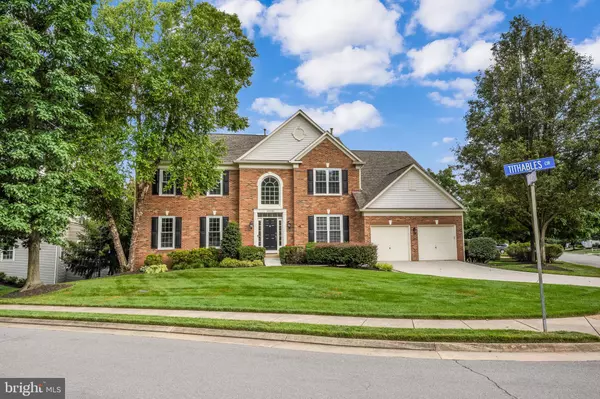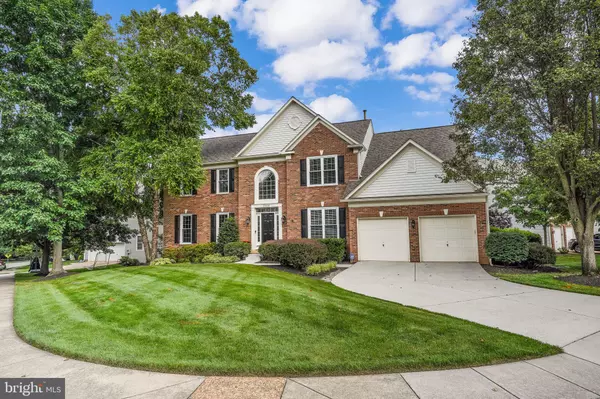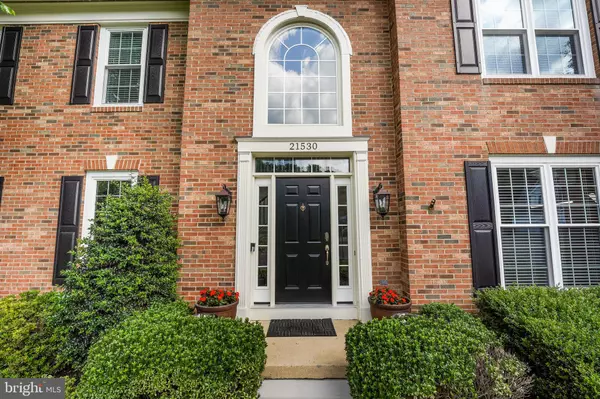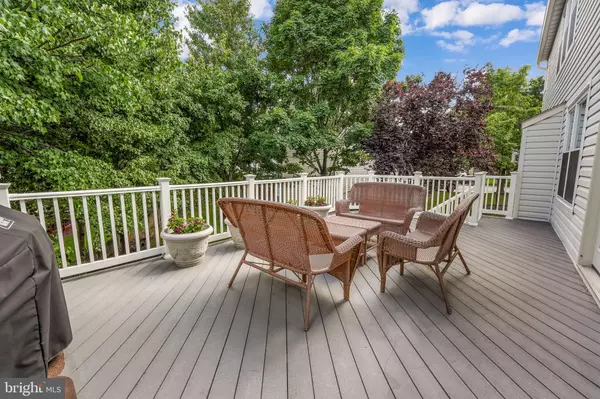$979,000
$959,900
2.0%For more information regarding the value of a property, please contact us for a free consultation.
5 Beds
5 Baths
3,280 SqFt
SOLD DATE : 08/04/2022
Key Details
Sold Price $979,000
Property Type Single Family Home
Sub Type Detached
Listing Status Sold
Purchase Type For Sale
Square Footage 3,280 sqft
Price per Sqft $298
Subdivision Broadlands
MLS Listing ID VALO2031170
Sold Date 08/04/22
Style Colonial
Bedrooms 5
Full Baths 4
Half Baths 1
HOA Fees $93/mo
HOA Y/N Y
Abv Grd Liv Area 3,280
Originating Board BRIGHT
Year Built 1997
Annual Tax Amount $7,494
Tax Year 2022
Lot Size 10,454 Sqft
Acres 0.24
Property Description
Gorgeous and rare Pulte built home located in the desirable Broadlands community. The pride of the owners is evident in this smart home as you walk through the front door with a two-story foyer lined with elegant crown molding and wainscoting. To the right of the foyer behind double doors is the office with built ins and enough space for a large desk. CAT5e cabling ensures high-speed internet throughout the entire home. To the left of the foyer is a spacious living room that leads to the formal dining with continuous crown molding. From the dining room, there is access to the gourmet kitchen equipped with double wall ovens, island with cooktop, large pantry, GE Profile stainless steel appliances, and enough space for a table. The kitchen is open to the family room to allow for entertainment with family and guests. Completing the family room is a fireplace accented with the cohesive crown molding found throughout the main floor. A laundry room and half bath off the garage for easy and quick access complete the main level. The upper level primary suite boasts an elegant tray ceiling leading to a large walk-in master closet and an additional closet sits inside the luxuriously updated bathroom with Italian marble countertops and heated floors. A renovated princess suite with quartz countertops and two bedrooms with an updated full bath with quartz countertops complete the upper level. The finished basement boasts a bedroom, full bath with quartz countertops, exercise room, large recreation space, storage room with shelving, and workshop with two doors leading outside. Mature landscaping welcomes you onto the large deck and patio giving plenty of privacy. There is also a sprinkler system throughout the lawn. If the home isn't enough 3 large community pools, parks, and nature trails surround the community as well. Come take a look and fall in love with this impressive home!
Location
State VA
County Loudoun
Zoning PDH3
Rooms
Other Rooms Living Room, Dining Room, Primary Bedroom, Bedroom 2, Bedroom 3, Bedroom 4, Bedroom 5, Kitchen, Family Room, Foyer, Exercise Room, Laundry, Mud Room, Office, Recreation Room, Storage Room, Workshop, Bathroom 1, Bathroom 2, Bathroom 3, Primary Bathroom, Half Bath
Basement Daylight, Full, Fully Finished, Outside Entrance, Space For Rooms, Walkout Level, Windows
Interior
Interior Features Attic, Built-Ins, Carpet, Ceiling Fan(s), Combination Kitchen/Dining, Crown Moldings, Dining Area, Family Room Off Kitchen, Floor Plan - Open, Formal/Separate Dining Room, Kitchen - Eat-In, Kitchen - Island, Pantry, Primary Bath(s), Recessed Lighting, Soaking Tub, Sprinkler System, Tub Shower, Wainscotting, Walk-in Closet(s), Water Treat System, Window Treatments, Wood Floors, Store/Office
Hot Water Natural Gas, 60+ Gallon Tank
Heating Central
Cooling Zoned, Central A/C, Ceiling Fan(s)
Fireplaces Number 1
Fireplaces Type Gas/Propane
Equipment Built-In Microwave, Cooktop, Dishwasher, Disposal, Dryer - Front Loading, Exhaust Fan, Extra Refrigerator/Freezer, Humidifier, Icemaker, Oven - Double, Oven - Self Cleaning, Oven - Wall, Refrigerator, Stainless Steel Appliances, Washer, Water Heater
Furnishings No
Fireplace Y
Window Features Casement,Screens
Appliance Built-In Microwave, Cooktop, Dishwasher, Disposal, Dryer - Front Loading, Exhaust Fan, Extra Refrigerator/Freezer, Humidifier, Icemaker, Oven - Double, Oven - Self Cleaning, Oven - Wall, Refrigerator, Stainless Steel Appliances, Washer, Water Heater
Heat Source Natural Gas
Laundry Main Floor, Dryer In Unit, Washer In Unit
Exterior
Exterior Feature Deck(s), Patio(s), Brick, Roof
Parking Features Garage - Front Entry, Covered Parking, Built In, Garage Door Opener
Garage Spaces 2.0
Utilities Available Cable TV, Phone
Water Access N
Accessibility Other
Porch Deck(s), Patio(s), Brick, Roof
Attached Garage 2
Total Parking Spaces 2
Garage Y
Building
Story 3
Foundation Concrete Perimeter
Sewer Public Sewer
Water Public
Architectural Style Colonial
Level or Stories 3
Additional Building Above Grade, Below Grade
New Construction N
Schools
Elementary Schools Hillside
Middle Schools Eagle Ridge
High Schools Briar Woods
School District Loudoun County Public Schools
Others
Senior Community No
Tax ID 155285208000
Ownership Fee Simple
SqFt Source Assessor
Horse Property N
Special Listing Condition Standard
Read Less Info
Want to know what your home might be worth? Contact us for a FREE valuation!

Our team is ready to help you sell your home for the highest possible price ASAP

Bought with Amjad Ali Abbasi • RE/MAX Executives
"My job is to find and attract mastery-based agents to the office, protect the culture, and make sure everyone is happy! "
12 Terry Drive Suite 204, Newtown, Pennsylvania, 18940, United States






