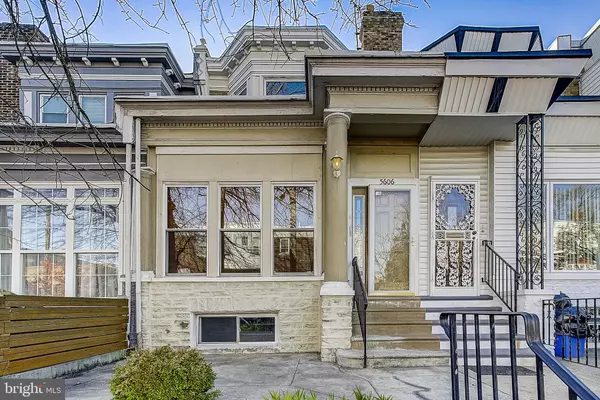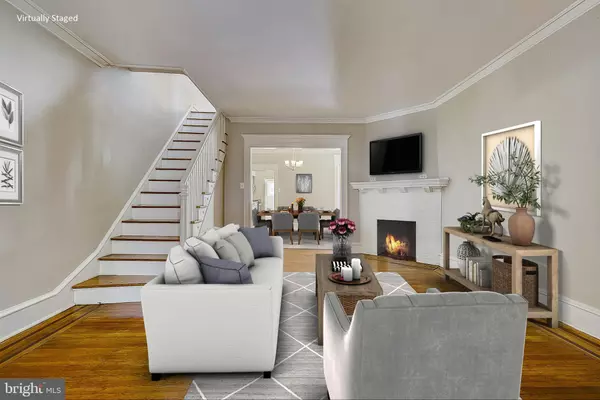$227,500
$199,900
13.8%For more information regarding the value of a property, please contact us for a free consultation.
3 Beds
2 Baths
1,442 SqFt
SOLD DATE : 05/20/2021
Key Details
Sold Price $227,500
Property Type Townhouse
Sub Type Interior Row/Townhouse
Listing Status Sold
Purchase Type For Sale
Square Footage 1,442 sqft
Price per Sqft $157
Subdivision Olney
MLS Listing ID PAPH1001380
Sold Date 05/20/21
Style Other
Bedrooms 3
Full Baths 2
HOA Y/N N
Abv Grd Liv Area 1,442
Originating Board BRIGHT
Year Built 1925
Annual Tax Amount $1,470
Tax Year 2021
Lot Size 1,648 Sqft
Acres 0.04
Lot Dimensions 16.00 x 103.00
Property Description
Welcome home to this updated 3 bedroom rowhome in the Logan, Olney, and Fern Rock area neighborhoods. Amazing curb appeal from the front steps through the perfect gardening bed to a front patio perfect for a bistro table to enjoy your morning coffee. Once you're inside through the front door, you are greeted by a closed-in sunroom with exposed brick walls then into a spacious living room with gleaming hardwood floors, crown molding, and a decorative (non-working) fireplace with a mantle. Continue into the formal dining room, with the same shining hardwood floors, large enough for all your entertaining needs. You will find the updated kitchen with new countertops and a tile backsplash is perfect for another eat-in kitchen table and has plenty of cabinet space plus a large pantry. There is access off the kitchen to the rear driveway and one-car garage. Upstairs you will find the three good sized bedrooms which the hardwood floors from the main level continue into. The primary bedroom offers lots of natural light with a large bay window and his and her closets. An updated full bathroom completes the second level. The partially finished basement with a full bathroom is perfect for storage or to be converted into extra living space. The basement has access to the one-car rear garage and driveway parking. This home is conveniently located near the Olney transportation center for all your transportation needs.
Location
State PA
County Philadelphia
Area 19141 (19141)
Zoning RESIDENTIAL
Rooms
Basement Full, Partially Finished
Interior
Interior Features Kitchen - Eat-In, Pantry
Hot Water Natural Gas
Heating Radiator
Cooling Window Unit(s)
Fireplaces Number 1
Fireplaces Type Other, Brick, Corner, Mantel(s), Non-Functioning
Equipment Dishwasher, Microwave, Oven - Self Cleaning, Refrigerator
Fireplace Y
Appliance Dishwasher, Microwave, Oven - Self Cleaning, Refrigerator
Heat Source Natural Gas
Laundry Basement
Exterior
Parking Features Garage - Rear Entry
Garage Spaces 2.0
Water Access N
Roof Type Flat,Rubber
Accessibility None
Attached Garage 1
Total Parking Spaces 2
Garage Y
Building
Story 3
Sewer Public Sewer
Water Public
Architectural Style Other
Level or Stories 3
Additional Building Above Grade, Below Grade
New Construction N
Schools
Elementary Schools Pennell J
School District The School District Of Philadelphia
Others
Senior Community No
Tax ID 172102900
Ownership Fee Simple
SqFt Source Assessor
Special Listing Condition Standard
Read Less Info
Want to know what your home might be worth? Contact us for a FREE valuation!

Our team is ready to help you sell your home for the highest possible price ASAP

Bought with Tralaina l Golston • HomeSmart First Advantage Realty
"My job is to find and attract mastery-based agents to the office, protect the culture, and make sure everyone is happy! "
12 Terry Drive Suite 204, Newtown, Pennsylvania, 18940, United States






