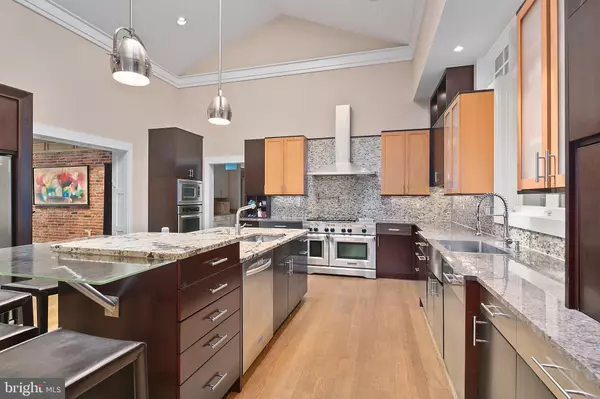$1,900,000
$1,995,000
4.8%For more information regarding the value of a property, please contact us for a free consultation.
6 Beds
6 Baths
6,761 SqFt
SOLD DATE : 01/10/2020
Key Details
Sold Price $1,900,000
Property Type Single Family Home
Sub Type Detached
Listing Status Sold
Purchase Type For Sale
Square Footage 6,761 sqft
Price per Sqft $281
Subdivision Luxmanor
MLS Listing ID MDMC677784
Sold Date 01/10/20
Style Ranch/Rambler,Contemporary
Bedrooms 6
Full Baths 5
Half Baths 1
HOA Y/N N
Abv Grd Liv Area 5,092
Originating Board BRIGHT
Year Built 1956
Annual Tax Amount $13,400
Tax Year 2019
Lot Size 0.641 Acres
Acres 0.64
Property Description
$300,000 PRICE REDUCTION - AMAZING VALUE FOR THIS ARCHITECTURAL DESIGNER HOME. This Must See Designer Home Seamlessly Combines Modern Luxury and Comfort with the Latest in Technology. Located in Sought-after Luxmanor, 11304 Huntover Drive was Meticulously Renovated & Expanded in 2010 by Award Winning Bethesda Based GTM Architects All New Down to the Drywall with No Detail or Amenity Overlooked! The Gorgeous Open Floor Plan Merges Indoor & Outdoor Living Spaces with Ease and offers Vaulted Hardwood Ceilings, Brick and Stone Accent Walls, Numerous Skylights, Extra Large Windows & Multiple Sets of French Doors Letting in an Abundance of Natural Light. This Spectacular Home Features Control4 Technology, Detailed Custom Moldings & Coffered Ceilings, Extra Wide Oak Plank Flooring and Recessed Lighting Throughout. The Designer Chef's Kitchen was Built with No Expense Spared and is an Entertainer's Dream with 2 Side by Side Refrigerators, 2 Farmers Sinks, 6 Burner Gas Range, 3 Ovens Plus a Warming Tray, Huge Island w/Breakfast Bar, High-end Cabinetry with Built-in Pop and Stow Desk w/Wireless Internet. The Formal Dining Room Features Brick Walls from the Original Home and French Doors Opening to the Front Porch. The Spacious Library/Office is Wired for Internet and has Designer Cabinetry with Custom Inlays, a Fireplace and Large Bay Window. A Centrally Located Family Room off the Kitchen Features a Stone Mantle Fireplace and French Doors Exiting to the Patio/Pool Area.One of the Highlights of the Serene Master Suite Addition are the Floor to Ceiling Windows with Electric Blinds that Face the Private Backyard, Pool & Flagstone Patio. The Huge, Spa-like Master Bath offers an Aired Soaking Tub, Glass Door Shower with Dual Shower Heads, Custom Vanity with Docking Drawers, and Bidet. The Master Bath opens to an Expansive Walk-in Closet with High-end Built-ins. The Private Backyard Oasis Will Make You Feel Like You re on Vacation with a Spectacular Inground Pool w/Electric Cover, Outdoor Speakers, Wrap-around Flagstone Patio, Firepit and Tot-lot. For Additional Outdoor Entertaining Options, a Large Screened Porch off the Kitchen Faces the Pool Area and Boasts a Vaulted Cedar Ceiling, Skylights, Flagstone Flooring and is fully Electric. The Walk-up Lower Level features a Rec Room/Game Room Addition plus a Bedroom and Full Bath. The Home also offers a Mudroom with Built-in Cubbies and 3 Car Attached Garage. Perfect for Commuters - Located Within a Mile of I-270, I-495 and White Flint Metro Station. Minutes from Pike & Rose, Wildwood Shopping Center and Downtown Bethesda with Numerous Dining, Shopping and Entertainment Options. Top Rated MOCO School District. Don t Miss this Amazing Home!
Location
State MD
County Montgomery
Zoning UNKNOWN
Rooms
Basement Fully Finished, Improved, Outside Entrance, Walkout Stairs, Partial
Main Level Bedrooms 5
Interior
Interior Features Breakfast Area, Built-Ins, Ceiling Fan(s), Crown Moldings, Entry Level Bedroom, Exposed Beams, Family Room Off Kitchen, Floor Plan - Open, Formal/Separate Dining Room, Kitchen - Gourmet, Kitchen - Island, Kitchen - Table Space, Primary Bath(s), Pantry, Recessed Lighting, Skylight(s), Soaking Tub, Walk-in Closet(s), Wood Floors
Hot Water Natural Gas
Heating Forced Air
Cooling Central A/C
Fireplaces Number 2
Fireplaces Type Stone
Equipment Built-In Microwave, Built-In Range, Cooktop, Dishwasher, Disposal, Dryer - Front Loading, Extra Refrigerator/Freezer, Microwave, Oven - Double, Oven - Wall, Oven/Range - Gas, Range Hood, Refrigerator, Six Burner Stove, Stainless Steel Appliances, Washer - Front Loading
Fireplace Y
Appliance Built-In Microwave, Built-In Range, Cooktop, Dishwasher, Disposal, Dryer - Front Loading, Extra Refrigerator/Freezer, Microwave, Oven - Double, Oven - Wall, Oven/Range - Gas, Range Hood, Refrigerator, Six Burner Stove, Stainless Steel Appliances, Washer - Front Loading
Heat Source Natural Gas
Exterior
Exterior Feature Porch(es), Screened, Patio(s)
Parking Features Garage - Side Entry
Garage Spaces 3.0
Water Access N
Accessibility None
Porch Porch(es), Screened, Patio(s)
Attached Garage 3
Total Parking Spaces 3
Garage Y
Building
Story 2
Sewer Public Sewer
Water Public
Architectural Style Ranch/Rambler, Contemporary
Level or Stories 2
Additional Building Above Grade, Below Grade
New Construction N
Schools
Elementary Schools Luxmanor
Middle Schools Tilden
High Schools Walter Johnson
School District Montgomery County Public Schools
Others
Pets Allowed Y
Senior Community No
Tax ID 160400084101
Ownership Fee Simple
SqFt Source Estimated
Security Features Electric Alarm
Special Listing Condition Standard
Pets Allowed No Pet Restrictions
Read Less Info
Want to know what your home might be worth? Contact us for a FREE valuation!

Our team is ready to help you sell your home for the highest possible price ASAP

Bought with Nurit Coombe • The Agency DC
"My job is to find and attract mastery-based agents to the office, protect the culture, and make sure everyone is happy! "
12 Terry Drive Suite 204, Newtown, Pennsylvania, 18940, United States






