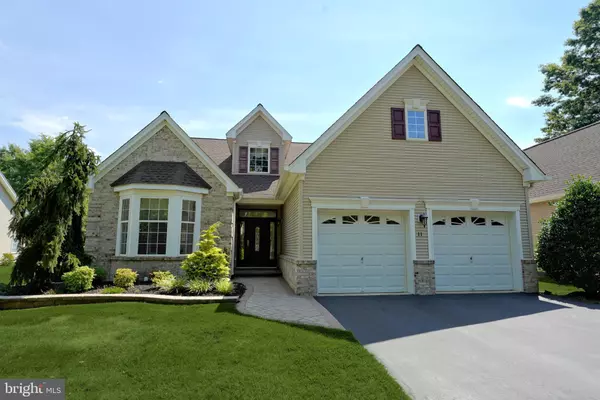$560,000
$575,000
2.6%For more information regarding the value of a property, please contact us for a free consultation.
2 Beds
2 Baths
2,902 SqFt
SOLD DATE : 11/14/2022
Key Details
Sold Price $560,000
Property Type Single Family Home
Sub Type Detached
Listing Status Sold
Purchase Type For Sale
Square Footage 2,902 sqft
Price per Sqft $192
Subdivision Enchantment
MLS Listing ID NJME2019688
Sold Date 11/14/22
Style Colonial,Loft,Traditional
Bedrooms 2
Full Baths 2
HOA Fees $250/mo
HOA Y/N Y
Abv Grd Liv Area 2,902
Originating Board BRIGHT
Year Built 2007
Annual Tax Amount $11,413
Tax Year 2021
Lot Size 7,148 Sqft
Acres 0.16
Lot Dimensions 65.00 x 110.00
Property Description
Beautiful Fontainebleau model for sale for the first time. This home is located in a cul-de-sac facing a wooded area backing to trees. The exterior is an attractive combination of brick and vinyl. The entrance has an exquisite glass entry door with beautiful matching side lights. The two story foyer has wood floors. To the left is a spacious tiled kitchen with eating alcove with a bay of windows. The open kitchen has cream colored cabinets, granite counter tops, a double sink, a pantry and tumbled marble backsplash. The dining room and living room both have hardwood flooring. There is built-in shelving unit to the right of the gas fireplace in the living room. The sunroom has a tiled floor and doors to the patio area. The main bedroom has a tray ceiling and sitting area. The primary bath has upgraded tile and cherry cabinets with granite countertops. The first floor office is to the front of the house. It has carpet and recessed lighting. The second bedroom has carpet and is located near the full hall bath in the hall. This bath also has cherry cabinets, upgraded tile and granite counter tops. Living room, dining room, sunroom and office have crown molding and recessed lighting. Custom window treatments in all rooms. Crown moldings in most rooms. First floor laundry with additional cabinetry and laundry sink has lots of storage. The second floor loft is a great addition to the home as a large family room. A finished storage room on this floor has plenty of room for holiday decorations, luggage, or just household items. Recessed lighting in most rooms. From the extended paver patio you have a view of the tree line behind the house. The roof and the gutters were replaced in 2021.
Location
State NJ
County Mercer
Area Hamilton Twp (21103)
Zoning RESIDENTIAL
Rooms
Other Rooms Living Room, Dining Room, Bedroom 2, Kitchen, Breakfast Room, Bedroom 1, Sun/Florida Room, Laundry, Loft, Office, Storage Room, Utility Room
Main Level Bedrooms 2
Interior
Interior Features Floor Plan - Open, Kitchen - Eat-In, Pantry, Primary Bath(s), Recessed Lighting, Soaking Tub, Tub Shower, Upgraded Countertops, Walk-in Closet(s), Window Treatments, Wood Floors, Ceiling Fan(s), Store/Office, Sprinkler System
Hot Water Natural Gas
Heating Forced Air
Cooling Central A/C
Fireplaces Number 1
Fireplaces Type Gas/Propane
Equipment Built-In Microwave, Dishwasher, Dryer, Oven - Self Cleaning, Refrigerator, Washer, Stove
Fireplace Y
Appliance Built-In Microwave, Dishwasher, Dryer, Oven - Self Cleaning, Refrigerator, Washer, Stove
Heat Source Natural Gas
Laundry Main Floor, Dryer In Unit, Washer In Unit
Exterior
Parking Features Garage - Front Entry, Garage Door Opener, Inside Access
Garage Spaces 4.0
Amenities Available Club House, Common Grounds, Exercise Room, Gated Community, Pool - Outdoor, Retirement Community, Tennis Courts
Water Access N
View Trees/Woods
Street Surface Paved
Accessibility None
Attached Garage 2
Total Parking Spaces 4
Garage Y
Building
Lot Description Backs to Trees, Cul-de-sac, Front Yard, Landscaping, Rear Yard
Story 2
Foundation Slab
Sewer Public Sewer
Water Public
Architectural Style Colonial, Loft, Traditional
Level or Stories 2
Additional Building Above Grade, Below Grade
New Construction N
Schools
School District Robbinsville Twp
Others
HOA Fee Include Common Area Maintenance,All Ground Fee,Lawn Maintenance,Management,Pool(s),Snow Removal
Senior Community Yes
Age Restriction 55
Tax ID 03-02613-00004 05
Ownership Fee Simple
SqFt Source Assessor
Security Features Security System,Smoke Detector,Carbon Monoxide Detector(s)
Acceptable Financing Cash, Conventional, FHA
Listing Terms Cash, Conventional, FHA
Financing Cash,Conventional,FHA
Special Listing Condition Standard
Read Less Info
Want to know what your home might be worth? Contact us for a FREE valuation!

Our team is ready to help you sell your home for the highest possible price ASAP

Bought with Peggy A Fitzgerald • Keller Williams Real Estate - Newtown

"My job is to find and attract mastery-based agents to the office, protect the culture, and make sure everyone is happy! "
12 Terry Drive Suite 204, Newtown, Pennsylvania, 18940, United States






