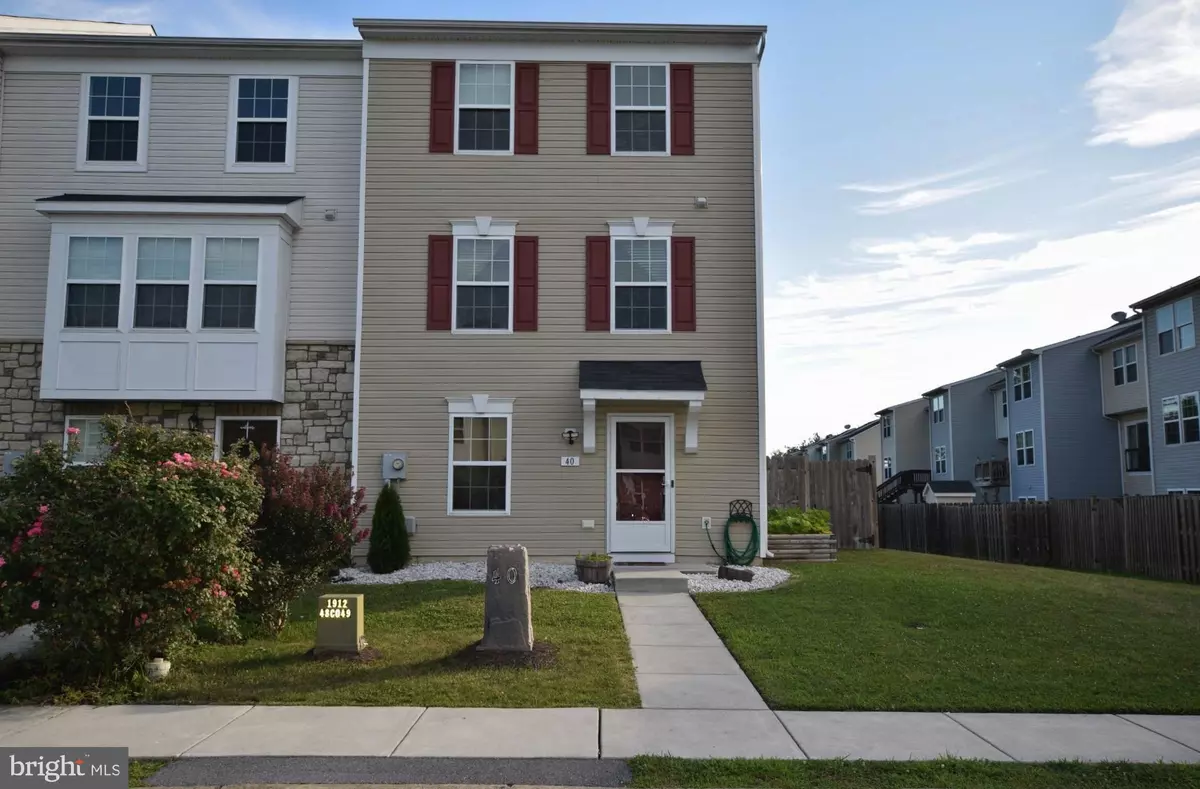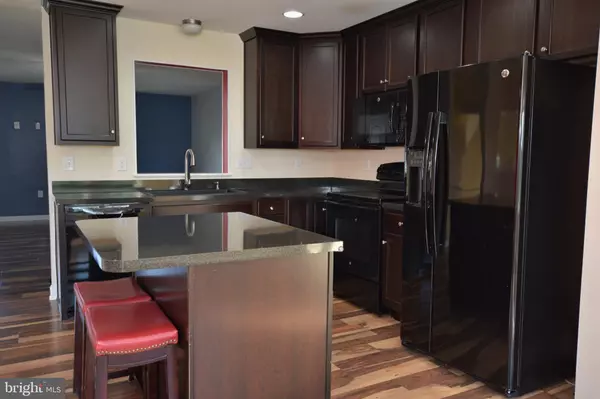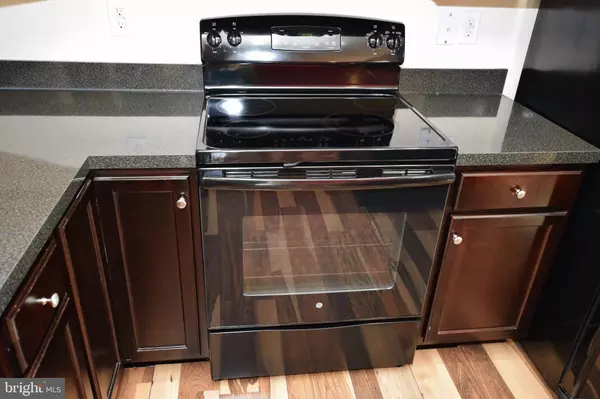$247,500
$244,900
1.1%For more information regarding the value of a property, please contact us for a free consultation.
3 Beds
3 Baths
1,488 SqFt
SOLD DATE : 09/02/2022
Key Details
Sold Price $247,500
Property Type Townhouse
Sub Type End of Row/Townhouse
Listing Status Sold
Purchase Type For Sale
Square Footage 1,488 sqft
Price per Sqft $166
Subdivision Boyds Crossing
MLS Listing ID WVBE2011000
Sold Date 09/02/22
Style Colonial
Bedrooms 3
Full Baths 2
Half Baths 1
HOA Fees $16
HOA Y/N Y
Abv Grd Liv Area 1,488
Originating Board BRIGHT
Year Built 2015
Annual Tax Amount $1,024
Tax Year 2021
Lot Size 3,001 Sqft
Acres 0.07
Property Description
40 Private Ct. Has it all: commuter and shopping friendly. Enclosed fenced rear yard. Ground floor entrance opens into a large finished space. The Unfinished portion leads out to a fenced rear yard. Unfinished area has rough in plumbing for a full bath, also the washer and dryer are located here. There is a passive radon pipe already installed, but no fan. One floor up is the Main floor with a living room and half bath, plus a breakfast area, kitchen and seperate open dining area. Laminate flooring through out most rooms except the tiled bath areas.Laminate counter tops and seperate island, black appliances, large single sink with disposal. Plenty of cabinetry for storage. Third floor has three bedrooms and two full baths. Each bedroom has a ceiling fan. The Primary bedroom has a walk in closet with shoe rack, full bath includes a soaking tub and seperate shower. There is a whimsical play of light that happens due to the pass through open cut outs: one is from the breakfast area and basement stairwell, and the other is from the kitchen sink area to the living room. The property has two designated parking spots with a host of visitor parking spots as well. Large open grassy areas surround the townhouses. As we move into the fence rear yard, the patio area welcomes guests to sit for awhile. Lots of room for playground areas. Room sizes may not be exact but are included in the room descriptions. Come see for yourself. Seriously.
Location
State WV
County Berkeley
Zoning 101
Rooms
Other Rooms Living Room, Dining Room, Bedroom 2, Bedroom 3, Kitchen, Foyer, Breakfast Room, Bedroom 1, Bathroom 1, Bathroom 2
Basement Daylight, Full
Interior
Interior Features Breakfast Area, Carpet, Ceiling Fan(s), Dining Area, Floor Plan - Open, Stall Shower, Tub Shower, Walk-in Closet(s), Water Treat System, Window Treatments, WhirlPool/HotTub, Studio
Hot Water Electric
Heating Heat Pump(s)
Cooling Central A/C
Flooring Laminate Plank
Equipment Built-In Microwave, Dishwasher, Disposal, Dryer, Exhaust Fan, Icemaker, Oven - Self Cleaning, Oven/Range - Electric, Refrigerator, Washer, Water Heater
Fireplace N
Window Features Double Pane
Appliance Built-In Microwave, Dishwasher, Disposal, Dryer, Exhaust Fan, Icemaker, Oven - Self Cleaning, Oven/Range - Electric, Refrigerator, Washer, Water Heater
Heat Source Electric
Laundry Dryer In Unit, Washer In Unit, Lower Floor
Exterior
Fence Rear
Water Access N
View Street
Roof Type Architectural Shingle
Accessibility Doors - Swing In
Garage N
Building
Lot Description Cleared, Cul-de-sac, Front Yard, SideYard(s), Rear Yard
Story 3
Foundation Passive Radon Mitigation, Slab
Sewer Public Sewer
Water Public
Architectural Style Colonial
Level or Stories 3
Additional Building Above Grade, Below Grade
New Construction N
Schools
High Schools Musselman
School District Berkeley County Schools
Others
Pets Allowed Y
HOA Fee Include Common Area Maintenance,Snow Removal
Senior Community No
Tax ID 07 9S017000000000
Ownership Fee Simple
SqFt Source Assessor
Acceptable Financing Cash, Conventional, FHA, USDA, VA
Horse Property N
Listing Terms Cash, Conventional, FHA, USDA, VA
Financing Cash,Conventional,FHA,USDA,VA
Special Listing Condition Standard
Pets Allowed Cats OK, Dogs OK
Read Less Info
Want to know what your home might be worth? Contact us for a FREE valuation!

Our team is ready to help you sell your home for the highest possible price ASAP

Bought with Cindy Clipp • Long & Foster Real Estate, Inc.
"My job is to find and attract mastery-based agents to the office, protect the culture, and make sure everyone is happy! "
12 Terry Drive Suite 204, Newtown, Pennsylvania, 18940, United States






