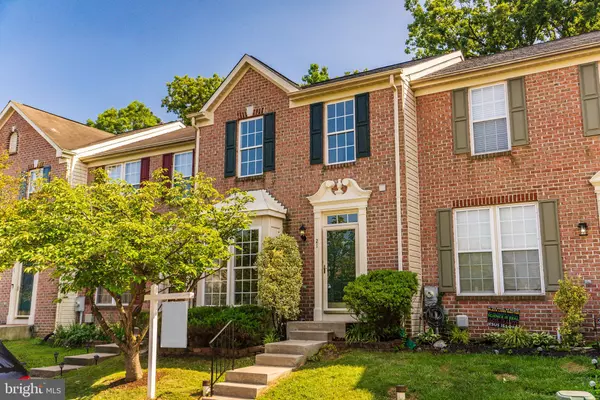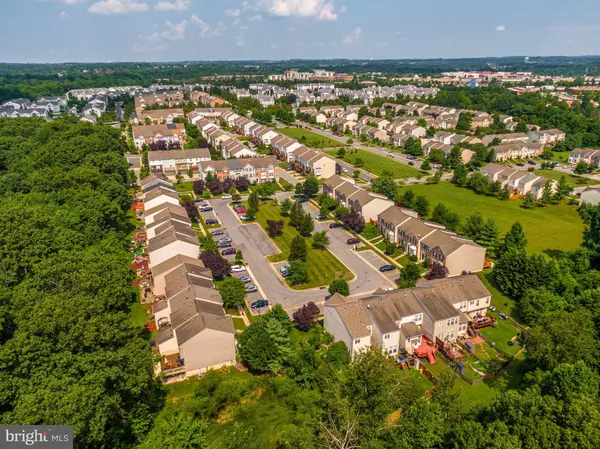$331,000
$324,900
1.9%For more information regarding the value of a property, please contact us for a free consultation.
3 Beds
4 Baths
2,256 SqFt
SOLD DATE : 09/02/2022
Key Details
Sold Price $331,000
Property Type Townhouse
Sub Type Interior Row/Townhouse
Listing Status Sold
Purchase Type For Sale
Square Footage 2,256 sqft
Price per Sqft $146
Subdivision Eaton Square
MLS Listing ID MDBC2044654
Sold Date 09/02/22
Style Traditional
Bedrooms 3
Full Baths 2
Half Baths 2
HOA Fees $40/mo
HOA Y/N Y
Abv Grd Liv Area 1,616
Originating Board BRIGHT
Year Built 2002
Annual Tax Amount $3,695
Tax Year 2021
Lot Size 1,810 Sqft
Acres 0.04
Property Description
Welcome to 21 Caterham Court in the quaint, highly sought-after Eaton Square neighborhood in Rosedale, Maryland. This brick-front townhome, built in 2002, offers over 1,600 square feet of finished living space. Backing to the woods, this home offers rear privacy and a large rear deck, perfect for entertaining.
As you walk in the front door, you'll be greeted by beautiful hardwood floors, a first-floor powder room, a spacious eat-in kitchen with new stone countertops, new stainless appliances, and an island adding additional counter space, and much more.
The first floor offers a separate dining and living room with plenty of natural light, including beautiful transom-windows over the entrance door, as well as the rear French doors (entering the rear deck). The first floor boasts 9' ceilings and an open floorplan.
Upstairs you'll find 3 spacious bedrooms including an owners suite with a walk-in closet, and full bath. The second full hall bathroom serves bedroom 2 and 3.
To top everything off, the lower level offers another powder room (half bath), and finished area, perfect for your theater room, office or playroom. The lower level also includes a laundry/storage area, where you'll find a washer and dryer (included with this lovely home).
Thanks for checking out this newly listed 3 bedroom, 4 bathroom home. If you're interested in a private tour, please make your appointment today. You may also visit our Open House Offerings | Saturday, July 30th. and Sunday, July 31st | 11:00 AM - 1:00 PM, Both Days
Location
State MD
County Baltimore
Zoning DR 10.5
Rooms
Basement Partially Finished, Full, Windows, Interior Access
Main Level Bedrooms 3
Interior
Interior Features Floor Plan - Open, Formal/Separate Dining Room, Kitchen - Eat-In, Dining Area
Hot Water Natural Gas
Heating Central
Cooling Central A/C
Flooring Carpet, Hardwood
Equipment Built-In Microwave, Dishwasher, Dryer - Electric, Exhaust Fan, Refrigerator, Stainless Steel Appliances, Washer, Water Heater
Appliance Built-In Microwave, Dishwasher, Dryer - Electric, Exhaust Fan, Refrigerator, Stainless Steel Appliances, Washer, Water Heater
Heat Source Natural Gas
Exterior
Exterior Feature Deck(s)
Utilities Available Cable TV Available, Natural Gas Available
Water Access N
View Street, Trees/Woods
Roof Type Architectural Shingle
Accessibility None
Porch Deck(s)
Garage N
Building
Story 3
Foundation Block, Concrete Perimeter
Sewer Public Sewer
Water Public
Architectural Style Traditional
Level or Stories 3
Additional Building Above Grade, Below Grade
Structure Type Dry Wall,9'+ Ceilings
New Construction N
Schools
Elementary Schools Vincent Farm
Middle Schools Golden Ring
High Schools Overlea High & Academy Of Finance
School District Baltimore County Public Schools
Others
HOA Fee Include Common Area Maintenance
Senior Community No
Tax ID 04142300011472
Ownership Fee Simple
SqFt Source Assessor
Acceptable Financing Cash, Conventional, FHA, VA
Listing Terms Cash, Conventional, FHA, VA
Financing Cash,Conventional,FHA,VA
Special Listing Condition Standard
Read Less Info
Want to know what your home might be worth? Contact us for a FREE valuation!

Our team is ready to help you sell your home for the highest possible price ASAP

Bought with Ralphael Joyner Jr. • TTR Sotheby's International Realty
"My job is to find and attract mastery-based agents to the office, protect the culture, and make sure everyone is happy! "
12 Terry Drive Suite 204, Newtown, Pennsylvania, 18940, United States






