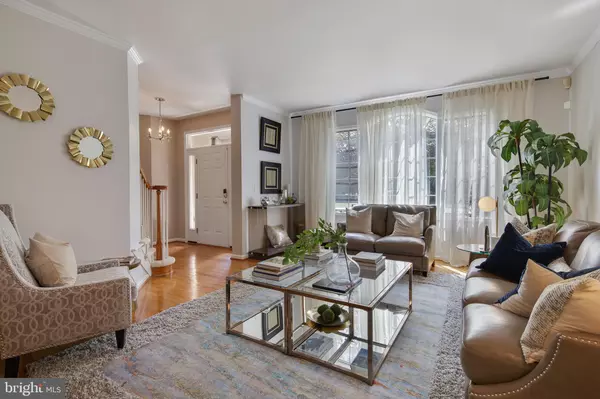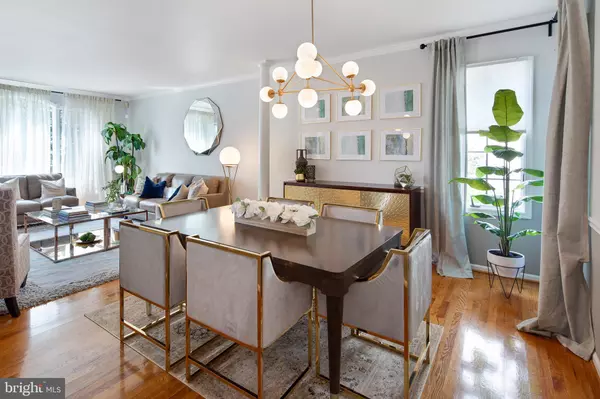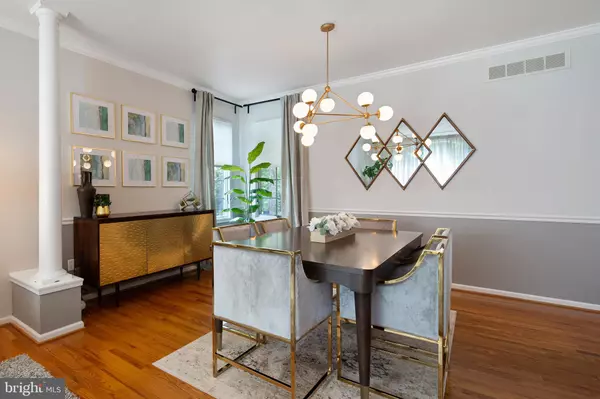$565,000
$565,000
For more information regarding the value of a property, please contact us for a free consultation.
4 Beds
3 Baths
3,375 SqFt
SOLD DATE : 09/01/2021
Key Details
Sold Price $565,000
Property Type Single Family Home
Sub Type Detached
Listing Status Sold
Purchase Type For Sale
Square Footage 3,375 sqft
Price per Sqft $167
Subdivision Kendall
MLS Listing ID DENC508870
Sold Date 09/01/21
Style Contemporary
Bedrooms 4
Full Baths 2
Half Baths 1
HOA Fees $33/ann
HOA Y/N Y
Abv Grd Liv Area 3,375
Originating Board BRIGHT
Year Built 1998
Annual Tax Amount $5,141
Tax Year 2020
Lot Size 0.260 Acres
Acres 0.26
Lot Dimensions 118.10 x 134.30
Property Description
Truly remarkable and updated home in the cul-de-sac community of Kendall in North Wilmington. This lovely corner property has a very private rear yard. The open floor plan begins with an inviting foyer entry that leads to the living & dining room areas flowing together, separated by grand columns and featuring hardwood floors and abundant light from a wonderful front bay window. The open kitchen is remarkable with updated cabinetry, appliances & a countertop that adjoins the family room with gas fireplace, new hardwood floors and french doors that lead to the paver patio and professionally landscaped yard. The second floor continues with perfect updating of the master bedroom suite, including a 4pc spa-like bath which includes a freestanding garden tub, custom separate shower and stone countertops. The bedroom is actually 2 rooms, with a separate sitting area/den, which is very unique in this floorplan. Three additional well sized bedrooms, one of which is currently an office, and a wonderful updated hall bath with granite countertops complete this level. Finally, a wonderful lower level is finished with an entertainment area that features a built in aquarium and also includes extra closets and large storage. Current owners spared no expense on updates, including custom painting, kitchen, bath and flooring, as well as landscaping and all the things that speak to pride of ownership which is evident throughout this spectacular home.
Location
State DE
County New Castle
Area Brandywine (30901)
Zoning NC6.5
Rooms
Other Rooms Living Room, Dining Room, Primary Bedroom, Sitting Room, Bedroom 2, Bedroom 3, Bedroom 4, Kitchen, Family Room
Basement Full, Partially Finished, Sump Pump
Interior
Interior Features Floor Plan - Open, Kitchen - Eat-In, Kitchen - Island, Primary Bath(s), Stall Shower, Attic, Ceiling Fan(s), Recessed Lighting, Skylight(s)
Hot Water Natural Gas
Heating Forced Air
Cooling Central A/C
Flooring Hardwood, Ceramic Tile, Carpet
Fireplaces Number 1
Fireplaces Type Gas/Propane
Equipment Oven/Range - Electric, Oven - Self Cleaning, Range Hood, Exhaust Fan, Refrigerator, Dishwasher, Disposal, Microwave, Water Heater
Fireplace Y
Window Features Bay/Bow,Storm
Appliance Oven/Range - Electric, Oven - Self Cleaning, Range Hood, Exhaust Fan, Refrigerator, Dishwasher, Disposal, Microwave, Water Heater
Heat Source Natural Gas
Laundry Main Floor
Exterior
Exterior Feature Patio(s)
Parking Features Garage - Front Entry
Garage Spaces 6.0
Water Access N
Roof Type Asphalt
Accessibility None
Porch Patio(s)
Attached Garage 2
Total Parking Spaces 6
Garage Y
Building
Lot Description Corner, Front Yard, Landscaping, Level, Rear Yard, SideYard(s)
Story 2
Sewer Public Sewer
Water Public
Architectural Style Contemporary
Level or Stories 2
Additional Building Above Grade, Below Grade
Structure Type Dry Wall,9'+ Ceilings,2 Story Ceilings
New Construction N
Schools
Elementary Schools Lombardy
Middle Schools Springer
High Schools Brandywine
School District Brandywine
Others
Senior Community No
Tax ID 06-065.00-343
Ownership Fee Simple
SqFt Source Assessor
Security Features Smoke Detector
Special Listing Condition Standard
Read Less Info
Want to know what your home might be worth? Contact us for a FREE valuation!

Our team is ready to help you sell your home for the highest possible price ASAP

Bought with Erin L. Robertson • RE/MAX Town & Country
"My job is to find and attract mastery-based agents to the office, protect the culture, and make sure everyone is happy! "
12 Terry Drive Suite 204, Newtown, Pennsylvania, 18940, United States






