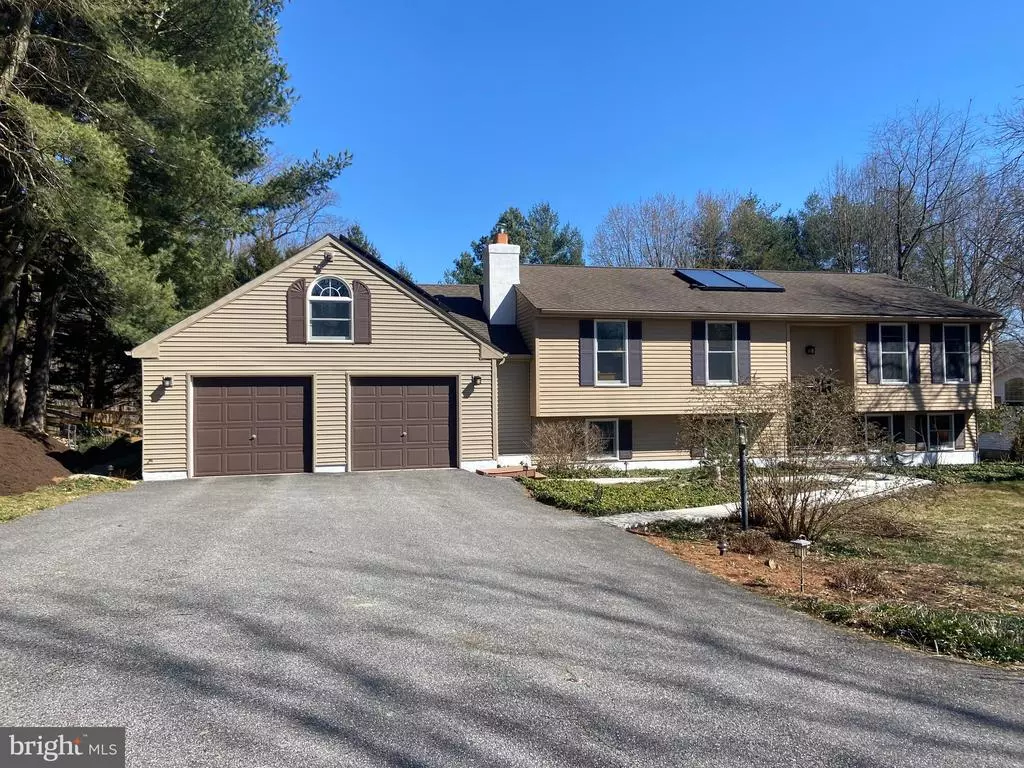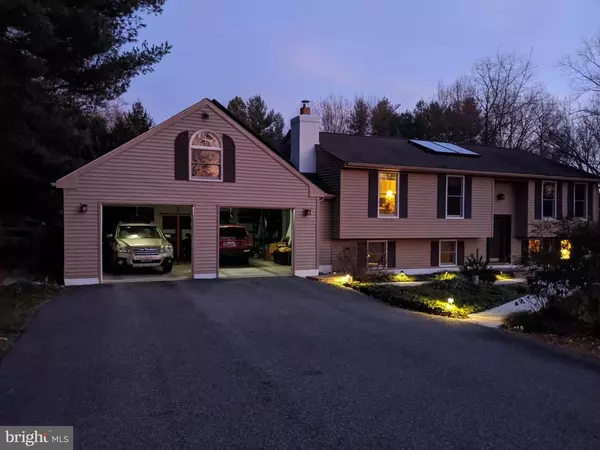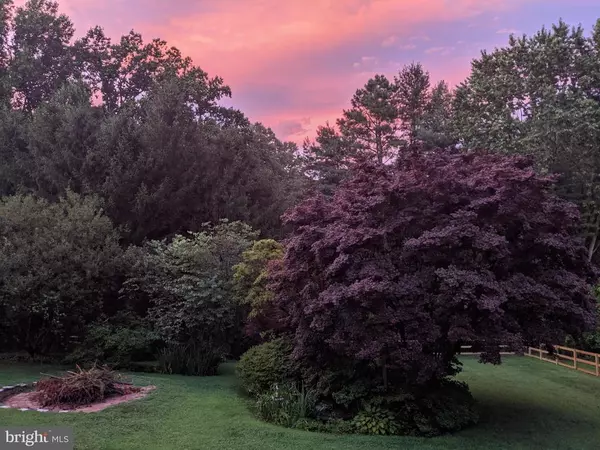$400,000
$400,000
For more information regarding the value of a property, please contact us for a free consultation.
4 Beds
3 Baths
2,742 SqFt
SOLD DATE : 05/14/2021
Key Details
Sold Price $400,000
Property Type Single Family Home
Sub Type Detached
Listing Status Sold
Purchase Type For Sale
Square Footage 2,742 sqft
Price per Sqft $145
Subdivision Appleton Glen
MLS Listing ID MDCC173712
Sold Date 05/14/21
Style Raised Ranch/Rambler
Bedrooms 4
Full Baths 3
HOA Y/N N
Abv Grd Liv Area 1,884
Originating Board BRIGHT
Year Built 1983
Annual Tax Amount $3,510
Tax Year 2020
Lot Size 1.240 Acres
Acres 1.24
Property Description
Come home at the end of the day to your gorgeous private sanctuary or work out of home in the lower level's private office. The lower level could easily be converted to an in law suite with walk out sliders to the patio and a full bath already in place and plenty of space. The upper level boasts 3 more bedrooms, 2 full baths with comfortable family room and an eat in kitchen with sliders to a composite deck with incredible views. Spend the evening soaking in the hot tub, enjoy dinner by the fire pit on the patio or head to the spacious cedar planked screened-in porch complete with ceiling fans for those warm evenings. There is also a mechanics dream garage with a very large workshop attached to the three car garage complete with 240 arc welder line, separate 200 amp panel, A/C, workbenches galore and more. The home was renovated recently: OWNED Solar system with 27 panels (2015), solar 80 gallon hot water heater, new Anderson windows and sliding doors (2014), baths updated, Lennox heat pump with a Honeywell smart thermostat (2016) water softener and whole house water filter (2020), back yard fenced, to name a few of the amazing upgrades this home has to offer.
Location
State MD
County Cecil
Zoning LDR
Rooms
Basement Daylight, Full
Main Level Bedrooms 3
Interior
Hot Water Solar
Heating Heat Pump(s)
Cooling Central A/C
Fireplaces Number 1
Fireplaces Type Insert
Fireplace Y
Window Features Double Pane,Energy Efficient
Heat Source Electric
Exterior
Parking Features Additional Storage Area, Garage - Front Entry, Garage Door Opener, Oversized
Garage Spaces 3.0
Fence Fully
Utilities Available Cable TV
Water Access N
Accessibility 2+ Access Exits
Attached Garage 3
Total Parking Spaces 3
Garage Y
Building
Story 2
Sewer On Site Septic
Water Well
Architectural Style Raised Ranch/Rambler
Level or Stories 2
Additional Building Above Grade, Below Grade
New Construction N
Schools
School District Cecil County Public Schools
Others
Senior Community No
Tax ID 0804019970
Ownership Fee Simple
SqFt Source Assessor
Acceptable Financing Cash, Conventional, FHA, Negotiable, VA
Horse Property N
Listing Terms Cash, Conventional, FHA, Negotiable, VA
Financing Cash,Conventional,FHA,Negotiable,VA
Special Listing Condition Standard
Read Less Info
Want to know what your home might be worth? Contact us for a FREE valuation!

Our team is ready to help you sell your home for the highest possible price ASAP

Bought with Laurel Davis • Remax Vision
"My job is to find and attract mastery-based agents to the office, protect the culture, and make sure everyone is happy! "
12 Terry Drive Suite 204, Newtown, Pennsylvania, 18940, United States



