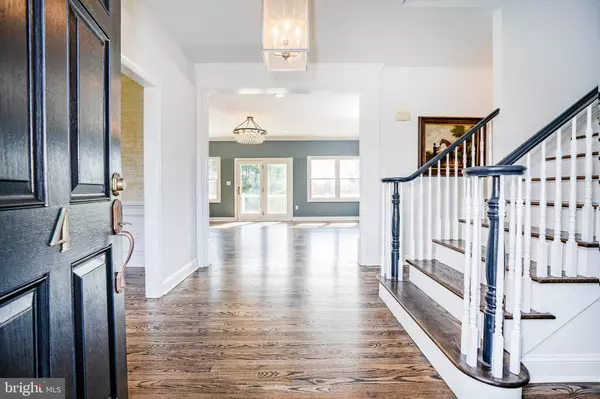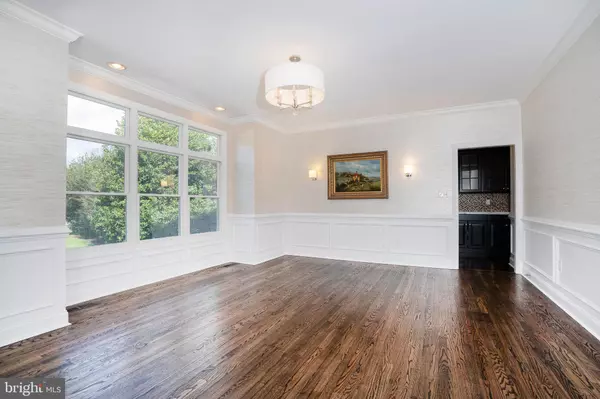$935,000
$995,000
6.0%For more information regarding the value of a property, please contact us for a free consultation.
5 Beds
6 Baths
6,401 SqFt
SOLD DATE : 05/27/2021
Key Details
Sold Price $935,000
Property Type Single Family Home
Sub Type Detached
Listing Status Sold
Purchase Type For Sale
Square Footage 6,401 sqft
Price per Sqft $146
Subdivision None Available
MLS Listing ID DENC523644
Sold Date 05/27/21
Style Colonial
Bedrooms 5
Full Baths 4
Half Baths 2
HOA Fees $40/ann
HOA Y/N Y
Abv Grd Liv Area 4,901
Originating Board BRIGHT
Year Built 1997
Annual Tax Amount $9,628
Tax Year 2020
Lot Size 2.200 Acres
Acres 2.2
Lot Dimensions 241.00 x 403.80
Property Description
Picturesque and secluded, this spacious five bedroom home boasts 2.2 prime acres in the most sought after part of Centreville. Nestled in a private cul-de-sac, 4 Windswept overlooks lush foliage, the original country estates barn, and seemingly made to order, movie set sunrise. Offering superb flow, this house promotes a feeling of even larger than its 4901 square feet. The finished walkout lower level is full of natural light and has the potential for conversion to a large in-law suite apartment complete with separate entrance. It currently hosts a vast great room area, full bath, mirrored wall workout room, and kitchen, adding 1500 square feet of living space to the home. Recent updates include stained on-site Red Oak hard wood floors throughout main and seconds floors including front and back staircase, custom designed and built chefs kitchen, updated lighting, custom wainscoting, built-in bookcases, new brick fireplace surround and mantle, new well pump, and much more. Convenient to Winterthur Museum, Delaware Museum of Natural History, schools, shopping, dining, and a variety of clubs. Make your dream come true by making this house and property your home in time for summer. *Full stucco inspection and report completed by Environtech Building Consultants.
Location
State DE
County New Castle
Area Hockssn/Greenvl/Centrvl (30902)
Zoning NC2A
Rooms
Other Rooms Living Room, Dining Room, Primary Bedroom, Sitting Room, Bedroom 2, Bedroom 3, Bedroom 4, Bedroom 5, Kitchen, Laundry, Other, Bonus Room
Basement Full, Walkout Level, Sump Pump, Partially Finished, Outside Entrance
Main Level Bedrooms 1
Interior
Interior Features 2nd Kitchen, Double/Dual Staircase, Entry Level Bedroom, Kitchen - Gourmet, Kitchen - Island, Pantry, Primary Bath(s), Recessed Lighting, Stall Shower, Tub Shower, Walk-in Closet(s), Built-Ins, Butlers Pantry, Kitchen - Eat-In
Hot Water Natural Gas
Heating Forced Air, Zoned
Cooling Central A/C
Flooring Ceramic Tile, Hardwood
Fireplaces Number 1
Equipment Oven/Range - Gas, Stainless Steel Appliances, Refrigerator, Freezer, Icemaker, Dishwasher, Disposal, Microwave, Washer, Dryer - Electric, Water Heater - High-Efficiency, Dryer
Fireplace Y
Appliance Oven/Range - Gas, Stainless Steel Appliances, Refrigerator, Freezer, Icemaker, Dishwasher, Disposal, Microwave, Washer, Dryer - Electric, Water Heater - High-Efficiency, Dryer
Heat Source Natural Gas
Laundry Main Floor
Exterior
Exterior Feature Deck(s)
Parking Features Garage - Side Entry, Garage Door Opener, Oversized
Garage Spaces 8.0
Water Access N
Roof Type Shingle
Accessibility None
Porch Deck(s)
Attached Garage 2
Total Parking Spaces 8
Garage Y
Building
Lot Description Cul-de-sac, Landscaping, Level, Private, Rear Yard, SideYard(s), Front Yard
Story 2
Sewer On Site Septic
Water Well
Architectural Style Colonial
Level or Stories 2
Additional Building Above Grade, Below Grade
Structure Type 9'+ Ceilings,Dry Wall
New Construction N
Schools
Elementary Schools Brandywine Springs
Middle Schools Dupont A
High Schools Dupont
School District Red Clay Consolidated
Others
Senior Community No
Tax ID 07-012.00-068
Ownership Fee Simple
SqFt Source Assessor
Security Features Smoke Detector
Special Listing Condition Standard
Read Less Info
Want to know what your home might be worth? Contact us for a FREE valuation!

Our team is ready to help you sell your home for the highest possible price ASAP

Bought with Buzz Moran • Long & Foster Real Estate, Inc.
"My job is to find and attract mastery-based agents to the office, protect the culture, and make sure everyone is happy! "
12 Terry Drive Suite 204, Newtown, Pennsylvania, 18940, United States






