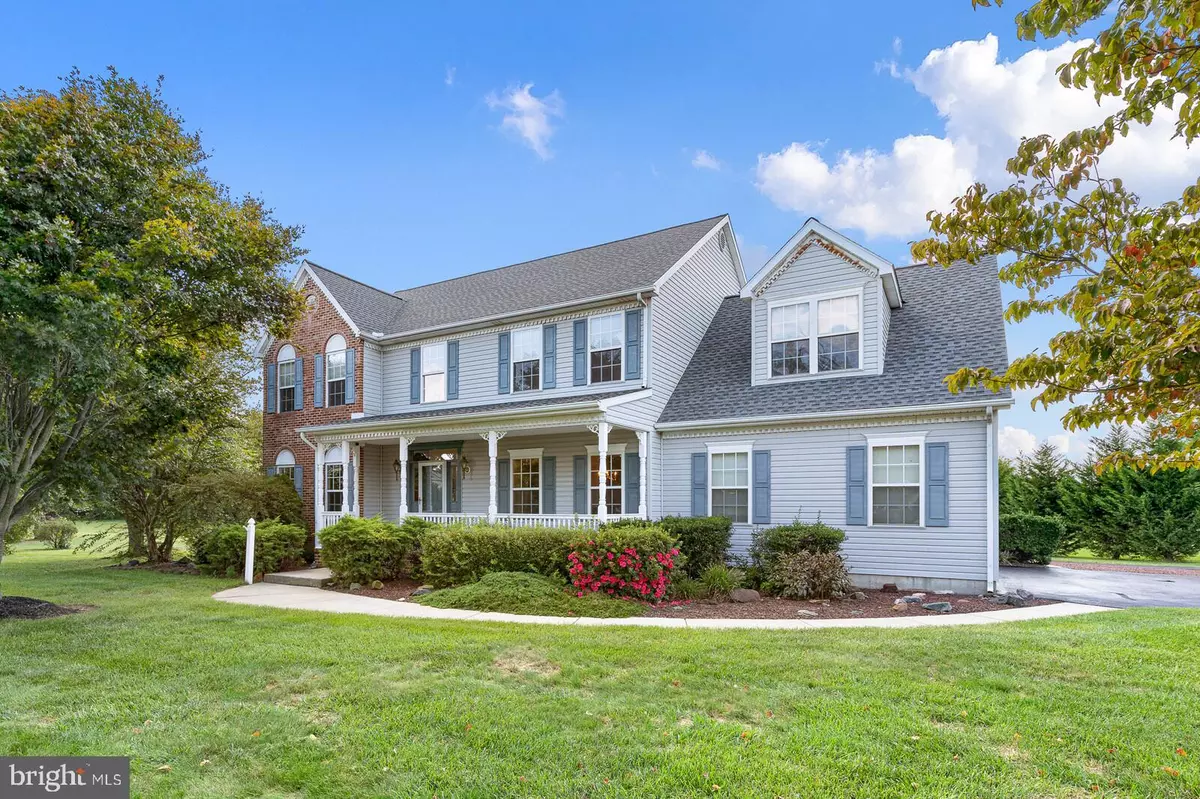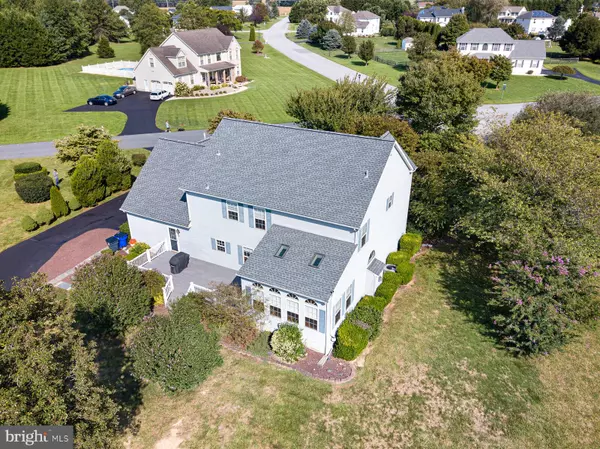$590,000
$579,900
1.7%For more information regarding the value of a property, please contact us for a free consultation.
4 Beds
3 Baths
3,750 SqFt
SOLD DATE : 11/29/2021
Key Details
Sold Price $590,000
Property Type Single Family Home
Sub Type Detached
Listing Status Sold
Purchase Type For Sale
Square Footage 3,750 sqft
Price per Sqft $157
Subdivision Fox Hunter Crossin
MLS Listing ID DENC2005450
Sold Date 11/29/21
Style Colonial
Bedrooms 4
Full Baths 2
Half Baths 1
HOA Fees $20/ann
HOA Y/N Y
Abv Grd Liv Area 3,750
Originating Board BRIGHT
Year Built 1998
Annual Tax Amount $3,478
Tax Year 2021
Lot Size 1.240 Acres
Acres 1.24
Lot Dimensions 149.60 x 350
Property Description
No need to wait for new construction! Located in the sought after community of Fox Hunter Crossing and the Appoquinimink School District Rare opportunity to own this two-story Colonial 4 bedroom, 2.5 baths, with a full unfinished basement ready for you to design and finish with your specifics. Enter through the front door from the front concrete porch and maintenance free vinyl railing and vinyl post. Walk thru the front door to the the 2 story foyer featuring high ceilings, crown molding, solid oak turned staircase and hardwood flooring. To your left is the formal living room with brand new carpeting. To the right you'll find the formal dining room also has hardwood flooring, and the hallway leading to the kitchen. Kitchen has granite counter tops,42" custom cabinets and ceramic tile flooring flowing into the kitchen nook. Just off of the kitchen you have the nice sized family room featuring a gas fireplace, hardwood flooring, flowing into the sunroom area. From the family room walk out to the maintenance free deck (12x30) great for relaxing and watching occasional wild life appearing for your picture taking. Also pear, peach and apple tree and many other mature trees for privacy. Home has a attached side entry 2 car garage with a single entry door as well. From the main house garage follow the asphalt extended driveway to the detached garage. Sellers had built the Garage/workshop/Man Cave equipped with heat, insulation and electric with all permits,. It has a 10 foot front entry garage door, 12 foot ceilings on one side and 14 feet cathedral ceilings on the other side that accommodates a car lift, great for the boat/car enthusiast. Also it has a key locked single side entry door and a separate 7 foot side garage door for all of your lawn care equipment with double access from main garage area. All of this situated on a 1.24 acre lot in the Fox Hunter Crossing neighborhood backing to a wooded hedgerow. Also take notice as you are walking up to the home you will find large mature trees that provide shade for the covered front porch perfect for enjoying morning coffee or relaxing in the evening. The powder room is centrally located on the main level off the kitchen. The laundry room is located right off the garage and kitchen, it has a utility sink and closet. Up the turned staircase you'll find the hall way is complete with hardwood flooring. The primary bedroom has brand new carpet, two walk-in closets that lead to the primary bedroom retreat (19x13) use as a tv room, nursery or office. Primary bath has a soaking tub, walk in shower, double sinks and tile flooring. The remaining 3 bedrooms are nice sizes with brand new carpet. Finally, there is a full unfinished basement that's huge with high ceilings, an abundance of storage space. Septic inspection, F & H has been completed.... Newer hot water heater installed. Radon remediation system was installed by the previous owner. Basement unfinished square feet according to public records is 1,724sq ft. Above Grade finished is 3750sq ft according to public records. Floor Plan in with Disclosures. Conveniently located near Rt 301, Rt 1, Rt 896 and easy access to I-95. Middletown has convenient shopping, restaurants and easy access to the Delaware and Maryland beaches. Schedule your tour today!
Location
State DE
County New Castle
Area South Of The Canal (30907)
Zoning RESIDENTIAL
Rooms
Other Rooms Living Room, Dining Room, Primary Bedroom, Sitting Room, Bedroom 2, Bedroom 3, Bedroom 4, Kitchen, Family Room, Foyer, Breakfast Room, Sun/Florida Room, Bathroom 2, Attic, Primary Bathroom
Basement Unfinished
Interior
Hot Water Natural Gas
Heating Central, Forced Air
Cooling Central A/C
Flooring Carpet, Ceramic Tile, Hardwood
Heat Source Natural Gas
Exterior
Parking Features Additional Storage Area, Garage - Side Entry, Inside Access
Garage Spaces 11.0
Water Access N
View Trees/Woods
Roof Type Shingle
Accessibility None
Attached Garage 2
Total Parking Spaces 11
Garage Y
Building
Lot Description Backs to Trees, Corner, Front Yard, Landscaping, Level, Premium, Rear Yard, SideYard(s), Trees/Wooded
Story 2
Foundation Other
Sewer Gravity Sept Fld, On Site Septic
Water Public
Architectural Style Colonial
Level or Stories 2
Additional Building Above Grade, Below Grade
New Construction N
Schools
School District Appoquinimink
Others
Senior Community No
Tax ID 13-011.40-017
Ownership Fee Simple
SqFt Source Estimated
Acceptable Financing Cash, Conventional, FHA
Listing Terms Cash, Conventional, FHA
Financing Cash,Conventional,FHA
Special Listing Condition Standard
Read Less Info
Want to know what your home might be worth? Contact us for a FREE valuation!

Our team is ready to help you sell your home for the highest possible price ASAP

Bought with Charles P Graef • RE/MAX Associates-Hockessin
"My job is to find and attract mastery-based agents to the office, protect the culture, and make sure everyone is happy! "
12 Terry Drive Suite 204, Newtown, Pennsylvania, 18940, United States






