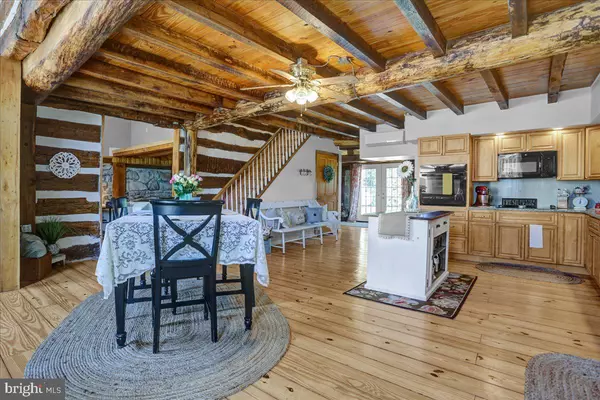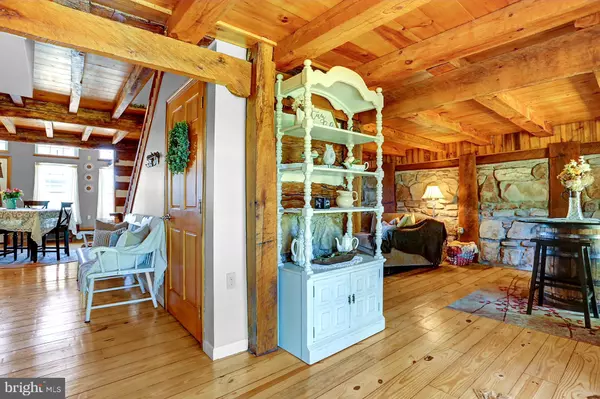$275,000
$275,000
For more information regarding the value of a property, please contact us for a free consultation.
3 Beds
3 Baths
2,160 SqFt
SOLD DATE : 10/29/2021
Key Details
Sold Price $275,000
Property Type Single Family Home
Sub Type Detached
Listing Status Sold
Purchase Type For Sale
Square Footage 2,160 sqft
Price per Sqft $127
Subdivision Tulpehocken
MLS Listing ID PABK2003724
Sold Date 10/29/21
Style Farmhouse/National Folk
Bedrooms 3
Full Baths 2
Half Baths 1
HOA Y/N N
Abv Grd Liv Area 2,160
Originating Board BRIGHT
Year Built 1860
Annual Tax Amount $2,461
Tax Year 2021
Lot Size 0.310 Acres
Acres 0.31
Lot Dimensions 0.00 x 0.00
Property Description
This recently renovated early 1800s log and stone home will make you fall in love the moment you step inside. Cozy and absolutely charming throughout with wall to wall natural pine floors, beamed ceilings on first and second floors, and intricately exposed stone walls provide a one of a kind experience in this small Bethel town.
The home exhibits an open concept first floor with vaulted ceilings in parts of the kitchen and living room spaces. The kitchen is stunning with new soft close cabinetry, new appliances, and granite countertops. There is a first floor half bath and two beautifully remodeled full baths on the second floor. Three bedrooms are sure to provide enough space for the family as well as a large attic space for storage and huge basement space that could be refinished and utilized as a second living room/gym/wine cellar/ etc!
There is a six car stone driveway, accessed from a quiet back alley road. A large patio/fire pit area is present out back as well, perfect for grilling and entertainment.
The home is located within 5 miles of I78 and 183. This location provides a great middle ground for commutes to the Reading, Lebanon, Pottsville, Hershey, and Harrisburg areas.
Come and check out this beauty before it's too late!!
Location
State PA
County Berks
Area Tulpehocken Twp (10286)
Zoning RESIDENTIAL
Rooms
Basement Unfinished
Main Level Bedrooms 3
Interior
Interior Features Ceiling Fan(s), Combination Kitchen/Dining, Exposed Beams, Floor Plan - Open, Wood Floors, Upgraded Countertops, Tub Shower
Hot Water Electric
Heating Forced Air
Cooling Ductless/Mini-Split
Flooring Solid Hardwood, Carpet, Vinyl
Equipment Built-In Microwave, Cooktop, Dishwasher, Dryer, Oven - Wall, Refrigerator, Washer, Water Conditioner - Owned
Furnishings No
Fireplace N
Appliance Built-In Microwave, Cooktop, Dishwasher, Dryer, Oven - Wall, Refrigerator, Washer, Water Conditioner - Owned
Heat Source Electric, Propane - Owned, Coal
Laundry Upper Floor, Dryer In Unit, Washer In Unit
Exterior
Water Access N
Roof Type Metal
Accessibility None
Garage N
Building
Story 1.5
Foundation Other
Sewer On Site Septic
Water Well
Architectural Style Farmhouse/National Folk
Level or Stories 1.5
Additional Building Above Grade, Below Grade
Structure Type Beamed Ceilings,Log Walls,Wood Ceilings,Masonry,Dry Wall,Vaulted Ceilings
New Construction N
Schools
School District Tulpehocken Area
Others
Pets Allowed Y
Senior Community No
Tax ID 86-4411-16-73-7691
Ownership Fee Simple
SqFt Source Assessor
Acceptable Financing Cash, Conventional, FHA
Horse Property N
Listing Terms Cash, Conventional, FHA
Financing Cash,Conventional,FHA
Special Listing Condition Standard
Pets Allowed No Pet Restrictions
Read Less Info
Want to know what your home might be worth? Contact us for a FREE valuation!

Our team is ready to help you sell your home for the highest possible price ASAP

Bought with Trish Ann Mills • Keller Williams Platinum Realty
"My job is to find and attract mastery-based agents to the office, protect the culture, and make sure everyone is happy! "
12 Terry Drive Suite 204, Newtown, Pennsylvania, 18940, United States






