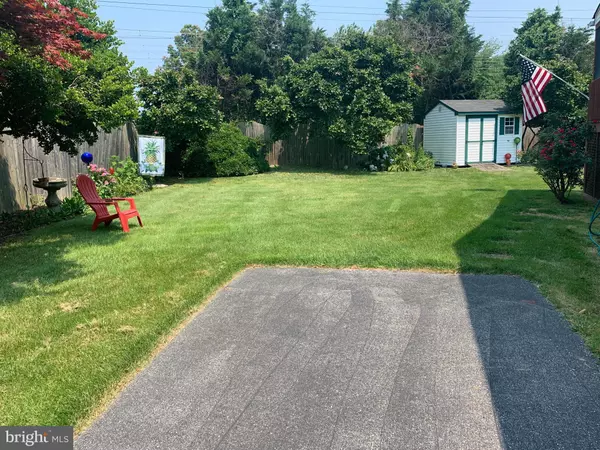$280,000
$249,900
12.0%For more information regarding the value of a property, please contact us for a free consultation.
3 Beds
2 Baths
950 SqFt
SOLD DATE : 07/29/2021
Key Details
Sold Price $280,000
Property Type Single Family Home
Sub Type Detached
Listing Status Sold
Purchase Type For Sale
Square Footage 950 sqft
Price per Sqft $294
Subdivision Newark Oaks
MLS Listing ID DENC2001880
Sold Date 07/29/21
Style Bi-level
Bedrooms 3
Full Baths 2
HOA Y/N N
Abv Grd Liv Area 950
Originating Board BRIGHT
Year Built 1988
Annual Tax Amount $2,088
Tax Year 2020
Lot Size 10,019 Sqft
Acres 0.23
Lot Dimensions 45.30 x 104.70
Property Description
Welcome to 77 Midland Drive in Newark Oaks! The original owner has taken exquisite care of this 3 Bedroom 2 FULL bath Bi-Level home that was built in 1989. The upper level features 3 bedrooms and a full bathroom, a living room area and an eat-in kitchen with built-in shelving and stainless appliances. Relax on the attached enclosed porch and enjoy the large back yard, as well! The lower level is very cozy with a wood burning fireplace, PLENTY of living space, a FULL bathroom and lots of additional storage in the laundry room area. The roof was redone in 2016 and some of the bathroom plumbing and pieces were replaced in 2020. Heat Pump serviced in 2020. Shed installed in 2011. Showings begin Friday, July 9th!!!
Location
State DE
County New Castle
Area Newark/Glasgow (30905)
Zoning NC6.5
Rooms
Basement Daylight, Partial, Partially Finished, Sump Pump, Windows
Main Level Bedrooms 3
Interior
Interior Features Built-Ins, Ceiling Fan(s), Combination Kitchen/Dining, Double/Dual Staircase, Family Room Off Kitchen, Kitchen - Eat-In, Kitchen - Table Space, Recessed Lighting, Stall Shower, Walk-in Closet(s), Window Treatments, Wood Floors
Hot Water Electric
Heating Heat Pump(s)
Cooling Central A/C
Flooring Hardwood, Vinyl, Tile/Brick
Fireplaces Number 1
Fireplaces Type Brick, Mantel(s), Wood
Equipment Cooktop, Dishwasher, Disposal, Dryer - Gas, Microwave, Refrigerator, Stainless Steel Appliances, Oven/Range - Electric, Washer, Water Heater
Furnishings No
Fireplace Y
Window Features Double Pane
Appliance Cooktop, Dishwasher, Disposal, Dryer - Gas, Microwave, Refrigerator, Stainless Steel Appliances, Oven/Range - Electric, Washer, Water Heater
Heat Source Electric
Laundry Lower Floor
Exterior
Garage Spaces 2.0
Fence Partially
Water Access N
View Trees/Woods, Other
Roof Type Asphalt
Street Surface Black Top
Accessibility Doors - Swing In
Road Frontage City/County
Total Parking Spaces 2
Garage N
Building
Lot Description Backs to Trees, Cul-de-sac, Landscaping, Level, No Thru Street, Trees/Wooded, Other, SideYard(s), Rear Yard, Partly Wooded
Story 2
Foundation Block
Sewer No Septic System
Water Public
Architectural Style Bi-level
Level or Stories 2
Additional Building Above Grade, Below Grade
Structure Type Dry Wall
New Construction N
Schools
School District Christina
Others
Pets Allowed Y
Senior Community No
Tax ID 09-021.40-273
Ownership Fee Simple
SqFt Source Assessor
Acceptable Financing Cash, Conventional, FHA, VA
Horse Property N
Listing Terms Cash, Conventional, FHA, VA
Financing Cash,Conventional,FHA,VA
Special Listing Condition Standard
Pets Allowed No Pet Restrictions
Read Less Info
Want to know what your home might be worth? Contact us for a FREE valuation!

Our team is ready to help you sell your home for the highest possible price ASAP

Bought with Philip Berger • BHHS Fox & Roach-Concord

"My job is to find and attract mastery-based agents to the office, protect the culture, and make sure everyone is happy! "
12 Terry Drive Suite 204, Newtown, Pennsylvania, 18940, United States






