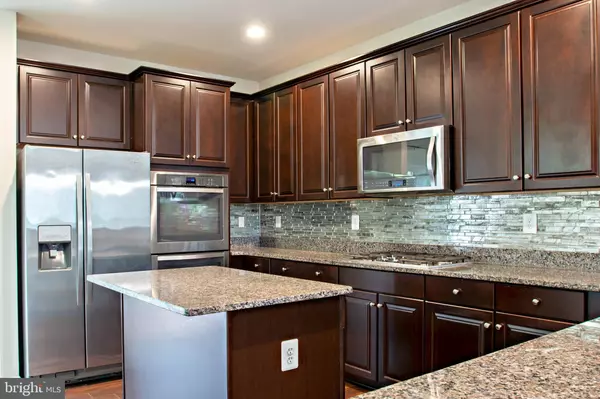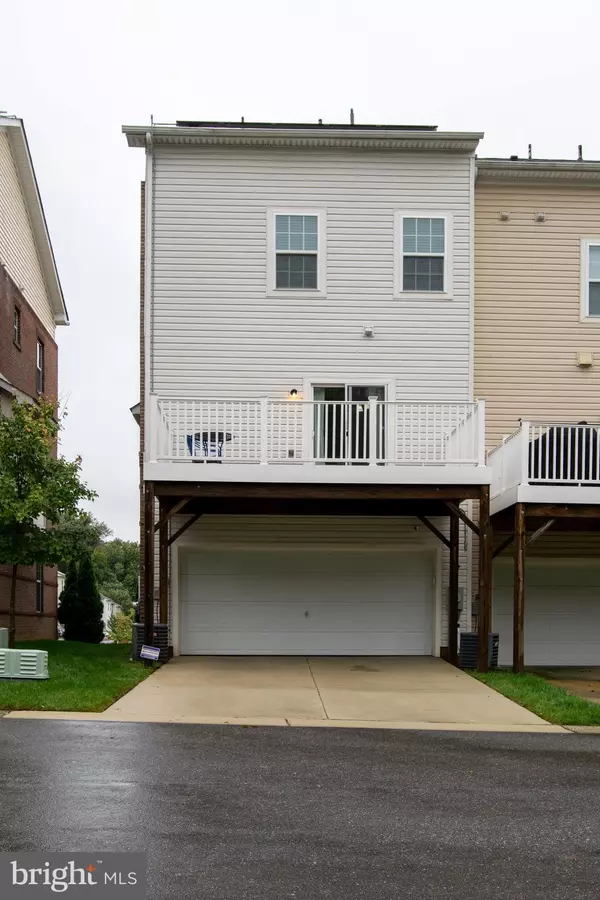$440,000
$445,000
1.1%For more information regarding the value of a property, please contact us for a free consultation.
4 Beds
4 Baths
1,536 SqFt
SOLD DATE : 11/21/2022
Key Details
Sold Price $440,000
Property Type Townhouse
Sub Type End of Row/Townhouse
Listing Status Sold
Purchase Type For Sale
Square Footage 1,536 sqft
Price per Sqft $286
Subdivision Brighton Place
MLS Listing ID MDPG2058832
Sold Date 11/21/22
Style Other,A-Frame
Bedrooms 4
Full Baths 3
Half Baths 1
HOA Fees $63/mo
HOA Y/N Y
Abv Grd Liv Area 1,536
Originating Board BRIGHT
Year Built 2014
Annual Tax Amount $5,292
Tax Year 2022
Lot Size 2,250 Sqft
Acres 0.05
Property Description
PUMP the brakes - this is the ONE you've been waiting for!
This end unit townhome is more than meets the eye! With 4 bedrooms and 3.5 baths, this home features offers all the comforts you've longed for and THEN some!
An entertainer's dream, your designer chef's kitchen is complete with double oven, expansive 42" cabinets and an island that makes moments with the family that much more special! Enjoy a gorgeous sunset dinner in your formal dining room or a casual meal from your breakfast room; leading to a private deck for ultimate relaxation. The views have it!
With two en suites, this little stunner also offers maximum privacy with a secondary suite on the lower level for guests or a future tenant. (Can you smell the income potential?) The primary bedroom is a perfect retreat with breathtaking vaulted ceilings and space enough for a small settee or window seats.
There are so many more things I COULD say but by then it WOULD BE SOLD! Don't miss your chance to own the gem of Brighton Place! With fresh full paint and new carpet, move right in without lifting a finger. You DESERVE IT!
Location
State MD
County Prince Georges
Zoning RSFA
Rooms
Other Rooms Living Room, Dining Room, Breakfast Room, Laundry
Interior
Interior Features Breakfast Area, Carpet, Ceiling Fan(s), Crown Moldings, Dining Area, Entry Level Bedroom, Family Room Off Kitchen, Floor Plan - Open, Formal/Separate Dining Room, Kitchen - Eat-In, Kitchen - Gourmet, Kitchen - Island, Upgraded Countertops, Walk-in Closet(s), Window Treatments, Wood Floors
Hot Water 60+ Gallon Tank
Cooling Programmable Thermostat
Flooring Engineered Wood, Partially Carpeted
Equipment Built-In Microwave, Built-In Range, Oven - Double, Icemaker, Oven - Self Cleaning, Oven - Wall, Oven/Range - Gas, Refrigerator, Stainless Steel Appliances, Washer, Water Heater, Dryer - Front Loading, Disposal, Dishwasher
Furnishings No
Window Features Energy Efficient
Appliance Built-In Microwave, Built-In Range, Oven - Double, Icemaker, Oven - Self Cleaning, Oven - Wall, Oven/Range - Gas, Refrigerator, Stainless Steel Appliances, Washer, Water Heater, Dryer - Front Loading, Disposal, Dishwasher
Heat Source Natural Gas
Laundry Upper Floor
Exterior
Parking Features Additional Storage Area, Garage - Rear Entry, Garage Door Opener, Inside Access
Garage Spaces 4.0
Utilities Available Cable TV Available, Natural Gas Available, Phone Available, Sewer Available, Water Available
Water Access N
View Trees/Woods, Pond
Accessibility None
Attached Garage 2
Total Parking Spaces 4
Garage Y
Building
Story 3
Foundation Block
Sewer Public Sewer
Water Public
Architectural Style Other, A-Frame
Level or Stories 3
Additional Building Above Grade, Below Grade
New Construction N
Schools
Elementary Schools Doswell E. Brooks
Middle Schools Walker Mill
High Schools Central
School District Prince George'S County Public Schools
Others
Pets Allowed Y
Senior Community No
Tax ID 17183948403
Ownership Fee Simple
SqFt Source Assessor
Acceptable Financing Cash, Conventional, FHA, VA
Listing Terms Cash, Conventional, FHA, VA
Financing Cash,Conventional,FHA,VA
Special Listing Condition Standard
Pets Allowed No Pet Restrictions
Read Less Info
Want to know what your home might be worth? Contact us for a FREE valuation!

Our team is ready to help you sell your home for the highest possible price ASAP

Bought with Quadri Ademola Owolabi • Samson Properties

"My job is to find and attract mastery-based agents to the office, protect the culture, and make sure everyone is happy! "
12 Terry Drive Suite 204, Newtown, Pennsylvania, 18940, United States






