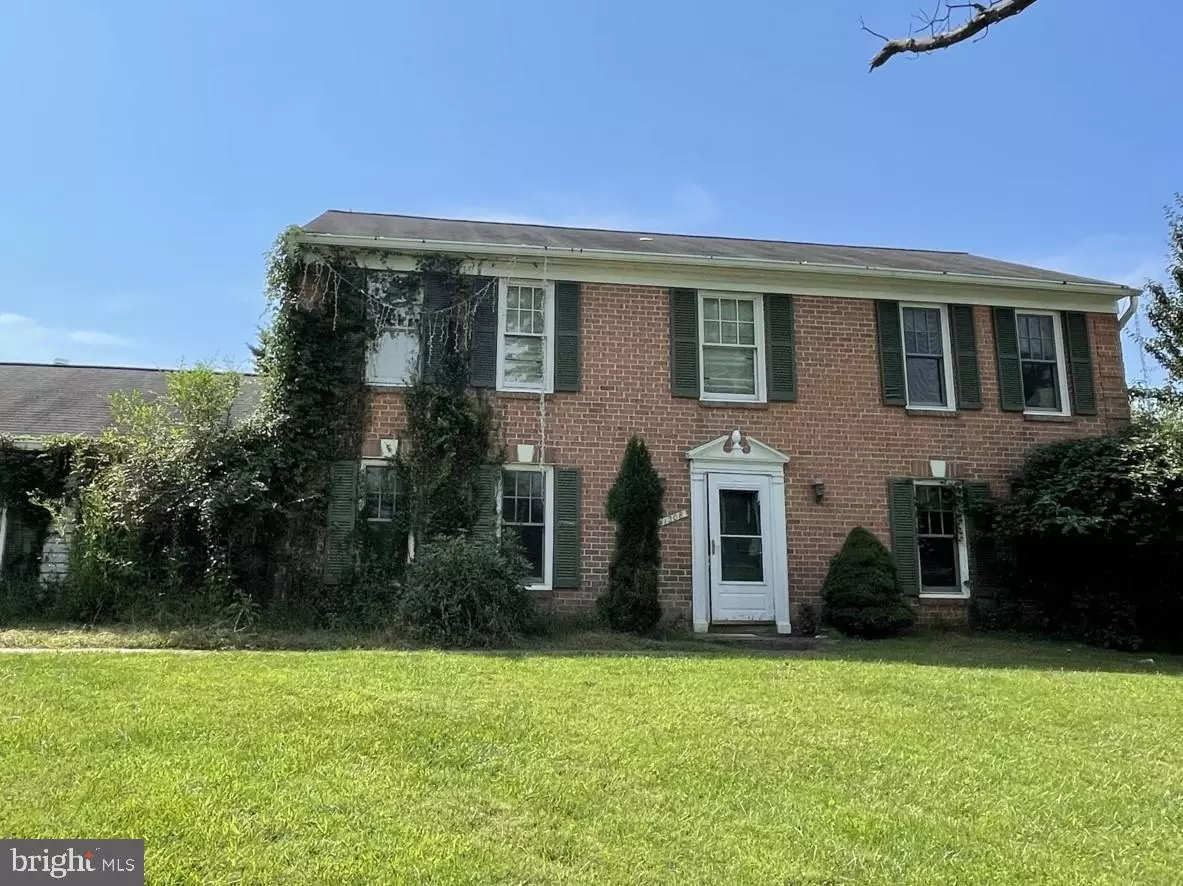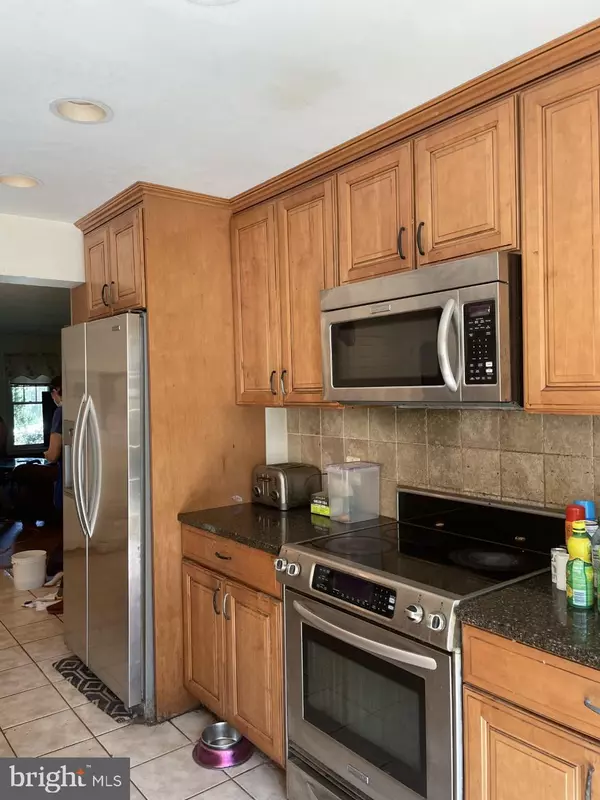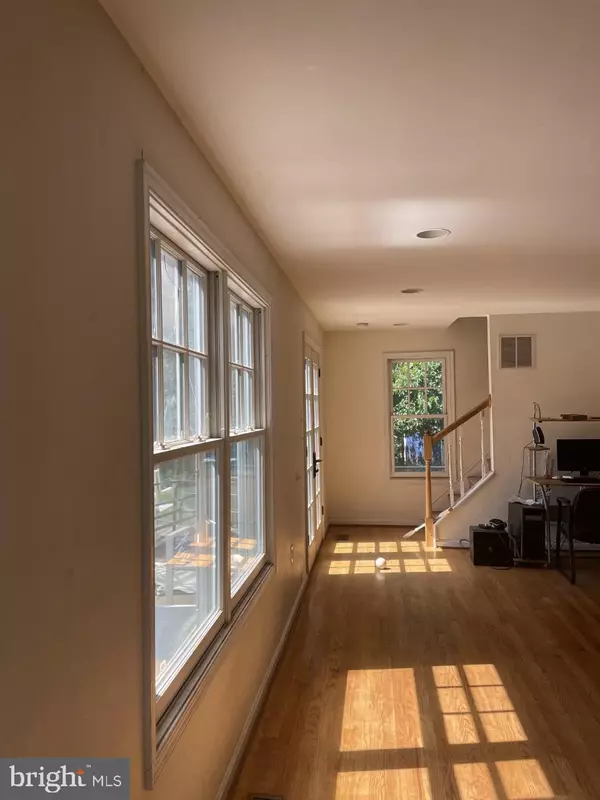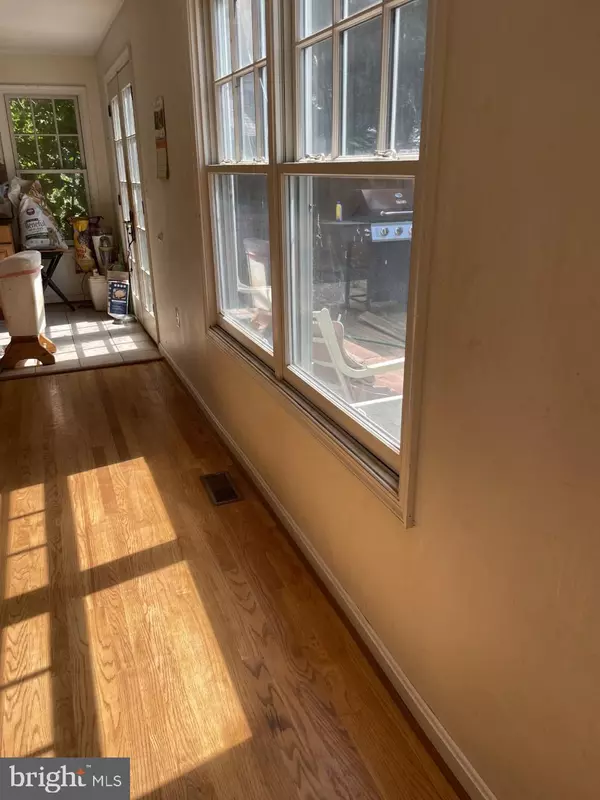$775,000
$678,000
14.3%For more information regarding the value of a property, please contact us for a free consultation.
6 Beds
5 Baths
4,000 SqFt
SOLD DATE : 10/20/2021
Key Details
Sold Price $775,000
Property Type Single Family Home
Sub Type Detached
Listing Status Sold
Purchase Type For Sale
Square Footage 4,000 sqft
Price per Sqft $193
Subdivision Bedfordshire
MLS Listing ID MDMC2015226
Sold Date 10/20/21
Style Colonial
Bedrooms 6
Full Baths 4
Half Baths 1
HOA Fees $33/ann
HOA Y/N Y
Abv Grd Liv Area 4,000
Originating Board BRIGHT
Year Built 1973
Annual Tax Amount $9,530
Tax Year 2021
Lot Size 0.250 Acres
Acres 0.25
Property Description
IF you have been waiting for a large Potomac home that you can make your own, this is the one! Bring your contractors & see what can be done! Many things are newer - 3-Story addition includes: kitchen addition, family great room addition - upper level bedrooms or study areas or den/offices & extended walk-up lower level! But, be ready to do some work before moving in. For safety reasons, please do NOT bring children into this house or outside in the surrounding yard. Please follow all Covid-19 requirements - Wear masks.
This is a great neighborhood with community pool, tennis, playground - wonderful swim team! Ride-on bus through neighborhood to METRO. Close to Potomac Community Center with all it's great activities for babies, children, adults & seniors. Falls Road Golf Course nearby. Between Cabin John Shopping Center & Potomac Village. Near Montgomery Mall. Close access to Rtes 270, 495, roads into DC area or north. Top public & private schools nearby.
Location
State MD
County Montgomery
Zoning R200
Rooms
Other Rooms Living Room, Dining Room, Primary Bedroom, Bedroom 2, Bedroom 3, Bedroom 4, Bedroom 5, Kitchen, Game Room, Family Room, Study, In-Law/auPair/Suite, Laundry, Mud Room, Office, Recreation Room, Storage Room, Utility Room, Bedroom 6, Bathroom 2, Bathroom 3, Bonus Room, Primary Bathroom
Basement Full, Fully Finished, Walkout Stairs
Interior
Interior Features Family Room Off Kitchen, Kitchen - Table Space, Dining Area, Primary Bath(s), Wood Floors, Floor Plan - Traditional
Hot Water Electric
Heating Forced Air
Cooling Central A/C
Fireplaces Number 1
Fireplaces Type Mantel(s)
Equipment Cooktop, Dishwasher, Disposal, Dryer, Exhaust Fan, Humidifier, Microwave, Oven - Double, Oven - Wall, Range Hood, Refrigerator, Washer
Fireplace Y
Window Features Storm
Appliance Cooktop, Dishwasher, Disposal, Dryer, Exhaust Fan, Humidifier, Microwave, Oven - Double, Oven - Wall, Range Hood, Refrigerator, Washer
Heat Source Natural Gas
Exterior
Exterior Feature Deck(s)
Parking Features Garage - Side Entry, Inside Access
Garage Spaces 2.0
Water Access N
Roof Type Composite
Accessibility None
Porch Deck(s)
Road Frontage City/County
Attached Garage 2
Total Parking Spaces 2
Garage Y
Building
Lot Description Backs - Open Common Area
Story 3
Foundation Concrete Perimeter
Sewer Public Sewer
Water Public
Architectural Style Colonial
Level or Stories 3
Additional Building Above Grade, Below Grade
New Construction N
Schools
Elementary Schools Wayside
Middle Schools Herbert Hoover
High Schools Winston Churchill
School District Montgomery County Public Schools
Others
Pets Allowed Y
Senior Community No
Tax ID 161001484233
Ownership Fee Simple
SqFt Source Assessor
Special Listing Condition Standard
Pets Allowed No Pet Restrictions
Read Less Info
Want to know what your home might be worth? Contact us for a FREE valuation!

Our team is ready to help you sell your home for the highest possible price ASAP

Bought with Behrad Ashayeri • Compass
"My job is to find and attract mastery-based agents to the office, protect the culture, and make sure everyone is happy! "
12 Terry Drive Suite 204, Newtown, Pennsylvania, 18940, United States






