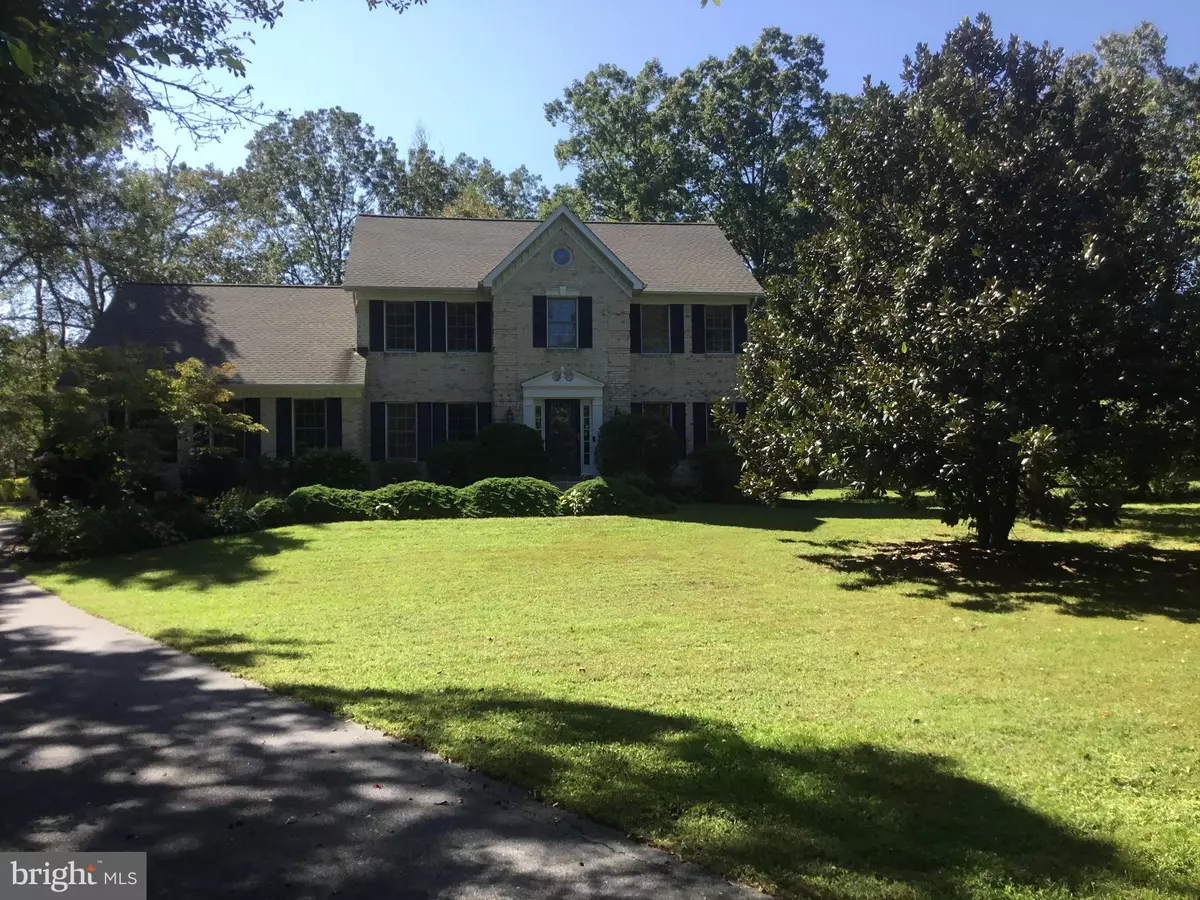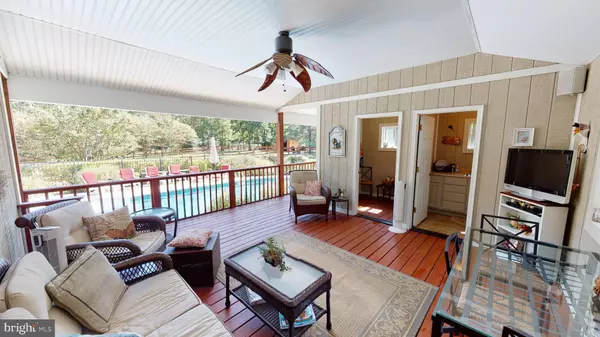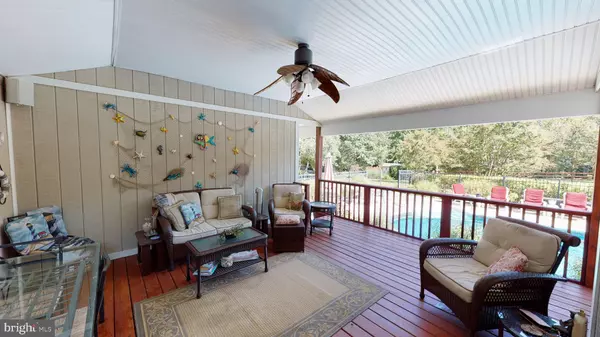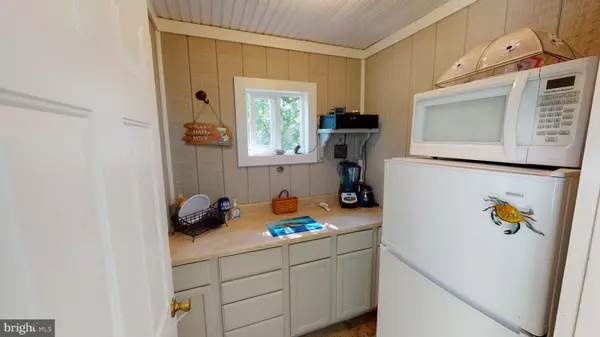$535,000
$535,000
For more information regarding the value of a property, please contact us for a free consultation.
4 Beds
3 Baths
2,790 SqFt
SOLD DATE : 05/27/2021
Key Details
Sold Price $535,000
Property Type Single Family Home
Sub Type Detached
Listing Status Sold
Purchase Type For Sale
Square Footage 2,790 sqft
Price per Sqft $191
Subdivision Huntley Estates Sub
MLS Listing ID MDCH223666
Sold Date 05/27/21
Style Colonial
Bedrooms 4
Full Baths 2
Half Baths 1
HOA Y/N N
Abv Grd Liv Area 2,790
Originating Board BRIGHT
Year Built 1990
Annual Tax Amount $4,860
Tax Year 2020
Lot Size 3.000 Acres
Acres 3.0
Property Description
Imagine your active household on this incredible 3 acres farmette with something for everyone! There is a horse stable and fenced pasture for the equestrian, and an equestrian center close by! For the flora and fauna enthusiast, the owner has taken great pride in the landscaping, which offers upscale varieties of flowering shrubs and tress for year-round enjoyment. And for the entertainer in the house, the pool with pool house offers its own private retreat, complete with large gathering area. The interior of the home features a traditional, yet open floor plan with 4 bedrooms and 2.5 baths, a gourmet kitchen with tons of cabinet space, formal living and dining rooms, a family room with fireplace that opens to wood decking, and an owners suite with lavish master bath that includes soaking tub, separate shower, water closet and walk-in closets. The decor is modern and impeccable, with designer details throughout the home. There is also a two car garage and plenty of built in storage!
Location
State MD
County Charles
Zoning AC
Interior
Interior Features Attic, Carpet, Ceiling Fan(s), Chair Railings, Family Room Off Kitchen, Floor Plan - Open, Formal/Separate Dining Room, Kitchen - Gourmet, Primary Bath(s), Soaking Tub, Upgraded Countertops, Walk-in Closet(s), Wood Floors
Hot Water Electric
Heating Heat Pump(s)
Cooling Central A/C, Ceiling Fan(s)
Fireplaces Number 1
Equipment Built-In Microwave, Dishwasher, Exhaust Fan, Icemaker, Oven/Range - Electric, Refrigerator, Washer, Dryer, Water Heater
Fireplace Y
Appliance Built-In Microwave, Dishwasher, Exhaust Fan, Icemaker, Oven/Range - Electric, Refrigerator, Washer, Dryer, Water Heater
Heat Source Electric
Exterior
Exterior Feature Deck(s), Patio(s), Porch(es)
Parking Features Garage - Side Entry
Garage Spaces 8.0
Fence Split Rail
Pool Fenced, In Ground
Water Access N
View Trees/Woods
Accessibility None
Porch Deck(s), Patio(s), Porch(es)
Attached Garage 2
Total Parking Spaces 8
Garage Y
Building
Lot Description Backs to Trees, Landscaping, Level, Not In Development, Private, Trees/Wooded
Story 2
Sewer Community Septic Tank, Private Septic Tank
Water Well
Architectural Style Colonial
Level or Stories 2
Additional Building Above Grade, Below Grade
New Construction N
Schools
School District Charles County Public Schools
Others
Senior Community No
Tax ID 0904016947
Ownership Fee Simple
SqFt Source Assessor
Security Features Exterior Cameras,Surveillance Sys
Acceptable Financing Cash, Conventional, Farm Credit Service, FHA, Rural Development, USDA, VA
Horse Property Y
Horse Feature Horses Allowed, Paddock, Stable(s)
Listing Terms Cash, Conventional, Farm Credit Service, FHA, Rural Development, USDA, VA
Financing Cash,Conventional,Farm Credit Service,FHA,Rural Development,USDA,VA
Special Listing Condition Standard
Read Less Info
Want to know what your home might be worth? Contact us for a FREE valuation!

Our team is ready to help you sell your home for the highest possible price ASAP

Bought with Erika Williams • Keller Williams Preferred Properties
"My job is to find and attract mastery-based agents to the office, protect the culture, and make sure everyone is happy! "
12 Terry Drive Suite 204, Newtown, Pennsylvania, 18940, United States






