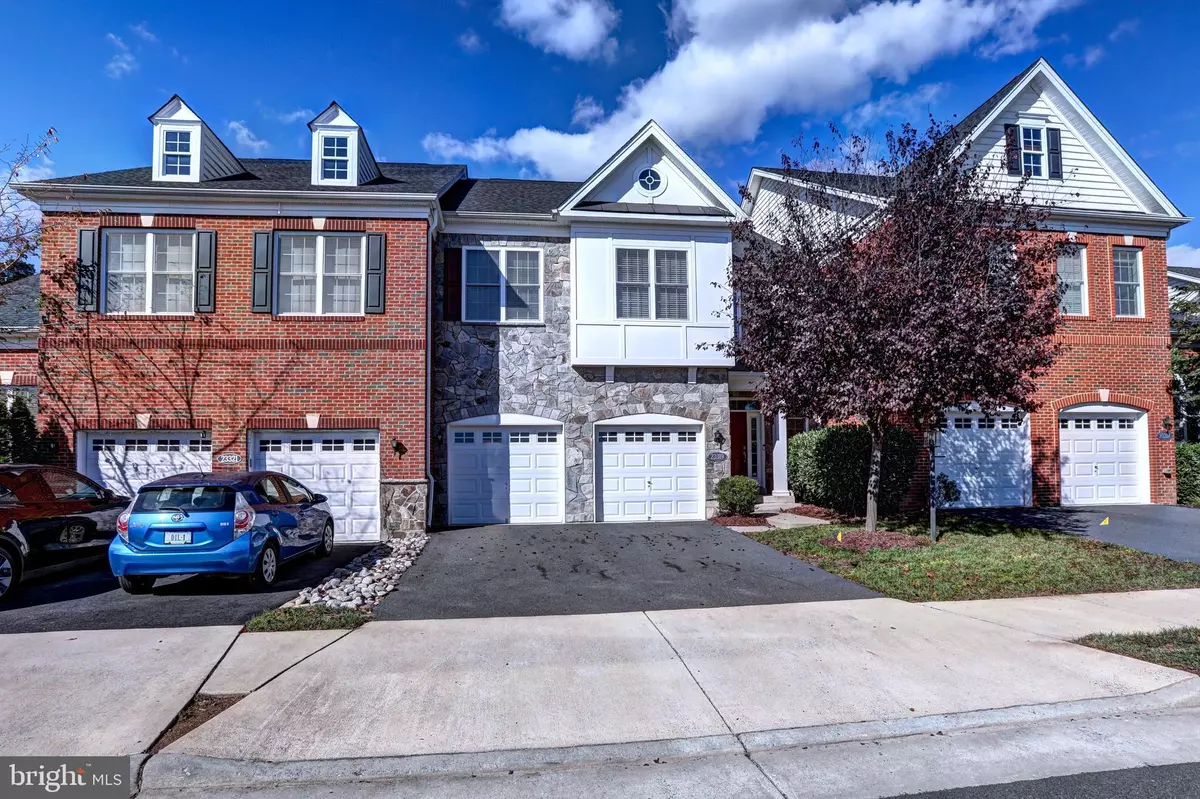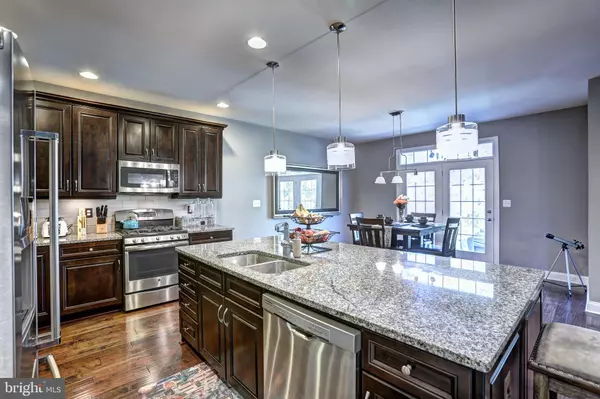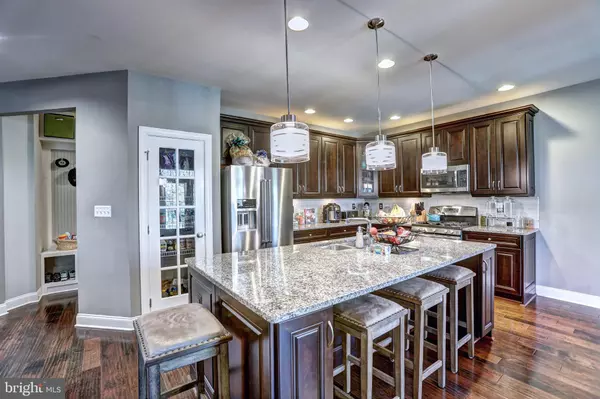$780,000
$789,900
1.3%For more information regarding the value of a property, please contact us for a free consultation.
3 Beds
4 Baths
3,667 SqFt
SOLD DATE : 12/06/2021
Key Details
Sold Price $780,000
Property Type Townhouse
Sub Type End of Row/Townhouse
Listing Status Sold
Purchase Type For Sale
Square Footage 3,667 sqft
Price per Sqft $212
Subdivision Loudoun Valley
MLS Listing ID VALO2011322
Sold Date 12/06/21
Style Other
Bedrooms 3
Full Baths 3
Half Baths 1
HOA Fees $149/mo
HOA Y/N Y
Abv Grd Liv Area 2,620
Originating Board BRIGHT
Year Built 2014
Annual Tax Amount $6,465
Tax Year 2021
Lot Size 3,485 Sqft
Acres 0.08
Property Description
Over 3,000 Square Feet, This Former Toll Brothers Model Carriage Home features a Soaring Light and Bright Two-Story Foyer, Wide Plank Ebony Hardwoods Throughout the Main Floor. The Gourmet Kitchen is a Chefs Dream, with an Expansive Center Island, 42 Ebony Stained Cabinets, Stainless Steel Appliances, Granite Countertops, Ceramic Tile Backsplash, Custom Designer Light Fixtures and Breakfast Nook, Leading to a Custom Trex Landing and Custom Stone Patio, Covered Portico and Backing to Trees with an Outdoor Sprinkler System. An Entertainers Dream on the Lower Level, Features a More Than 10 x 7 Wraparound Wet Bar with a Granite Top Bar Area, Additional Custom Ebony Cabinetry with Full Sunlight! 3 Bedrooms, plus a Den/Library/Office/Possible 4th Bedroom on the Upper Level. 3.5 Bathrooms with the Primary Bath including a Dual Vanity, Granite, Seamless Shower Enclosure, Soaking Tub, Ceramic Tile and Water Closet. Tray Ceiling in the Primary Suite. Thoughtful and Stunning Wainscoting and Designer Paint Design throughout the Mudroom with Custom Cabinetry and Great Room, Upper Landing and Lower Level. Upgraded Berber Carpet on both Lower and Upper Levels. The 2 Car Garage is Meticulous with Epoxy Garage Paint Flooring with Full Drywall and Freshly Painted! Located in the Prestigious and Sought After Community of Loudoun Valley Estates, Less Than 5 Miles to the Upcoming New ASHBURN Metro Station!
Location
State VA
County Loudoun
Zoning 01
Rooms
Other Rooms Dining Room, Primary Bedroom, Bedroom 2, Bedroom 3, Kitchen, Game Room, Family Room, Den, Foyer, Breakfast Room, Other
Basement Rear Entrance, Sump Pump, Partially Finished
Interior
Interior Features Breakfast Area, Family Room Off Kitchen, Kitchen - Island, Dining Area, Primary Bath(s), Chair Railings, Crown Moldings, Upgraded Countertops, Wood Floors, Floor Plan - Open, Ceiling Fan(s)
Hot Water Natural Gas
Heating Forced Air, Heat Pump(s), Zoned
Cooling Central A/C, Zoned, Programmable Thermostat
Equipment Dishwasher, Microwave, Refrigerator, Built-In Microwave, Washer, Dryer, Icemaker
Fireplace N
Window Features Screens
Appliance Dishwasher, Microwave, Refrigerator, Built-In Microwave, Washer, Dryer, Icemaker
Heat Source Natural Gas
Exterior
Parking Features Garage Door Opener
Garage Spaces 2.0
Amenities Available Bike Trail, Club House, Common Grounds, Exercise Room, Jog/Walk Path, Party Room, Putting Green, Tennis Courts, Tot Lots/Playground
Water Access N
Roof Type Shingle
Street Surface Paved
Accessibility None
Attached Garage 2
Total Parking Spaces 2
Garage Y
Building
Lot Description Trees/Wooded
Story 3
Foundation Concrete Perimeter
Sewer Public Sewer
Water Public
Architectural Style Other
Level or Stories 3
Additional Building Above Grade, Below Grade
Structure Type 9'+ Ceilings
New Construction N
Schools
Elementary Schools Rosa Lee Carter
Middle Schools Stone Hill
High Schools Rock Ridge
School District Loudoun County Public Schools
Others
HOA Fee Include Lawn Maintenance,Management,Snow Removal,Trash
Senior Community No
Tax ID 160393843000
Ownership Fee Simple
SqFt Source Assessor
Security Features Smoke Detector
Special Listing Condition Standard
Read Less Info
Want to know what your home might be worth? Contact us for a FREE valuation!

Our team is ready to help you sell your home for the highest possible price ASAP

Bought with Dilip Alluri • Reddy Realty LLC
"My job is to find and attract mastery-based agents to the office, protect the culture, and make sure everyone is happy! "
12 Terry Drive Suite 204, Newtown, Pennsylvania, 18940, United States






