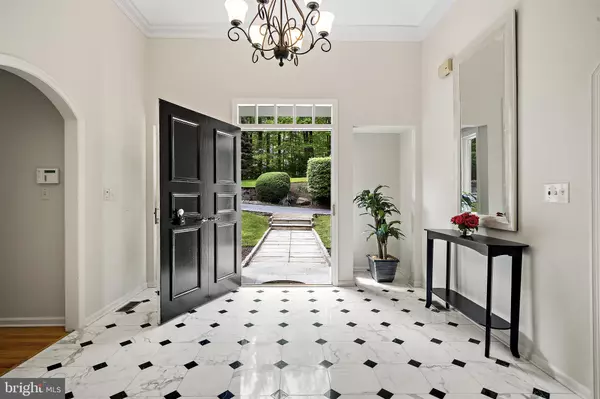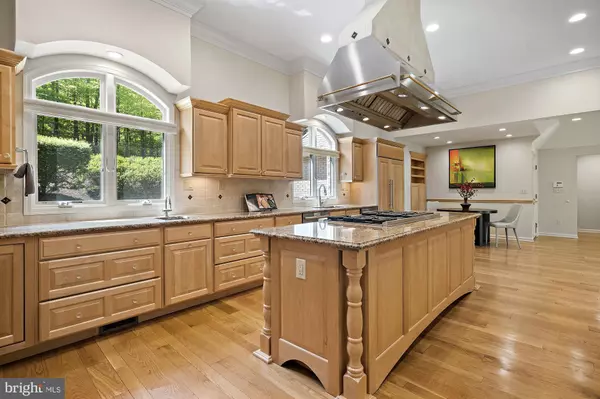$1,398,000
$1,495,000
6.5%For more information regarding the value of a property, please contact us for a free consultation.
4 Beds
6 Baths
5,334 SqFt
SOLD DATE : 08/26/2021
Key Details
Sold Price $1,398,000
Property Type Single Family Home
Sub Type Detached
Listing Status Sold
Purchase Type For Sale
Square Footage 5,334 sqft
Price per Sqft $262
Subdivision Brookstone
MLS Listing ID NJME312198
Sold Date 08/26/21
Style Contemporary,Ranch/Rambler
Bedrooms 4
Full Baths 5
Half Baths 1
HOA Y/N N
Abv Grd Liv Area 4,134
Originating Board BRIGHT
Year Built 1985
Annual Tax Amount $29,040
Tax Year 2019
Lot Size 2.428 Acres
Acres 2.43
Lot Dimensions 0.00 x 0.00
Property Description
Nestled on a 2.43-acre lot in Princetons Brookstone development, this custom-built French chteau style ranch features classic European architecture defined by a sophisticated brick exterior and a mansard roof. The first floor interior incorporates many craftsman details that are heightened by the visual appeal of tall, recessed ceilings becoming an architecture focal point in all rooms. Designed with privacy in mind, all four bedrooms on the main floor are en-suites and a full guest suite on the lower level, could make for a five-bedroom home for a total of over 5,000 square feet of living. The impressive marbled entrance foyer opens to an expansive living room with dual sitting areas, built-in bookcases/cabinets, a dual sided wood burning fireplace and a hidden wet bar is found behind decorative arched doors, that match the arched doorway leading to a study with a full wall of built-in bookcases and the shared see-through fireplace from the living room. Just off the kitchen is a formal dining room with a second fireplace and an adjacent family room offers a third brick faced fireplace. The chefs kitchen is a custom design with a center island offering a Viking six burner cook-top and an impressive floating hood above, dual Dacor wall ovens, dual Bosch dishwashers, Marvel wine cooler and a Sub-Zero refrigerator pepper the perimeter cabinets while tile backsplash and granite counters enhance the look. A powder room is off the foyer with an open staircase to the lower level, a half door to an upper loft and a pocket door to close off the bedroom wing where a master bedroom with dual walk-in closets, a master bath with dual vanities, over size shower, soaking tub and make-up counter with large windows and a skylight above make for a well lit master bathroom. Two more bedrooms each with their own private bathrooms are located in this wing and a fourth bedroom, again with a private full bathroom is located past the family room making for a quiet guest bedroom. The lower level has a large game room area with sliders to the outside and a hallway to a fifth full bathroom, a second kitchen complete with microwave, sink, refrigerator, dishwasher and a two-burner electric cook-top. A large back bedroom with a sitting area has a set of sliding glass doors to a private back deck and a full wall of built-ins are perfect for books and collectables. Off the game room are a generous craft room and laundry room with plenty of storage space and a walk-in cedar closet. Oh, and did I mention that a generator was recently installed. An exhilarating blend of glass French doors and sliding doors across the back of the home allows the magnificence of the outdoors in, while a long deck across the entire back of the home sits above it all. Stunning views along this hillside setting encompass a treed view down to Stonybook. Have fun clearing the lot for whatever outdoor excitement you enjoy or continue as others before you have in preserving the abundance of a natural setting to view from your deck and ground level terrace. Johnson Park School District and a great neighborhood with oversized lots-just minutes to the Town of Princeton where the vibe is changing due to the pandemic and outdoor dining overflows onto the streets and sidewalk.
Location
State NJ
County Mercer
Area Princeton (21114)
Zoning R1
Rooms
Other Rooms Living Room, Dining Room, Primary Bedroom, Bedroom 2, Bedroom 4, Kitchen, Game Room, Family Room, Foyer, Study, In-Law/auPair/Suite, Laundry, Loft, Bathroom 3, Hobby Room, Full Bath
Basement Walkout Level, Partially Finished
Main Level Bedrooms 4
Interior
Interior Features 2nd Kitchen, Built-Ins, Family Room Off Kitchen, Kitchen - Gourmet, Kitchen - Island, Wood Floors, Kitchenette
Hot Water Natural Gas
Heating Forced Air
Cooling Central A/C
Flooring Hardwood, Ceramic Tile, Carpet
Equipment Commercial Range, Cooktop, Dishwasher, Oven - Double, Oven - Wall, Range Hood, Refrigerator, Six Burner Stove, Stainless Steel Appliances
Appliance Commercial Range, Cooktop, Dishwasher, Oven - Double, Oven - Wall, Range Hood, Refrigerator, Six Burner Stove, Stainless Steel Appliances
Heat Source Natural Gas
Exterior
Garage Spaces 8.0
Water Access N
Roof Type Shingle
Accessibility None
Total Parking Spaces 8
Garage N
Building
Lot Description Backs to Trees, Sloping, Stream/Creek
Story 1.5
Sewer Public Sewer
Water Public
Architectural Style Contemporary, Ranch/Rambler
Level or Stories 1.5
Additional Building Above Grade, Below Grade
Structure Type Tray Ceilings,Vaulted Ceilings,High
New Construction N
Schools
Elementary Schools Johnson Park
Middle Schools John Witherspoon M.S.
High Schools Princeton H.S.
School District Princeton Regional Schools
Others
Senior Community No
Tax ID 14-06302-00003
Ownership Fee Simple
SqFt Source Assessor
Special Listing Condition Standard
Read Less Info
Want to know what your home might be worth? Contact us for a FREE valuation!

Our team is ready to help you sell your home for the highest possible price ASAP

Bought with Yalian Fan • Callaway Henderson Sotheby's Int'l-Princeton
"My job is to find and attract mastery-based agents to the office, protect the culture, and make sure everyone is happy! "
12 Terry Drive Suite 204, Newtown, Pennsylvania, 18940, United States






