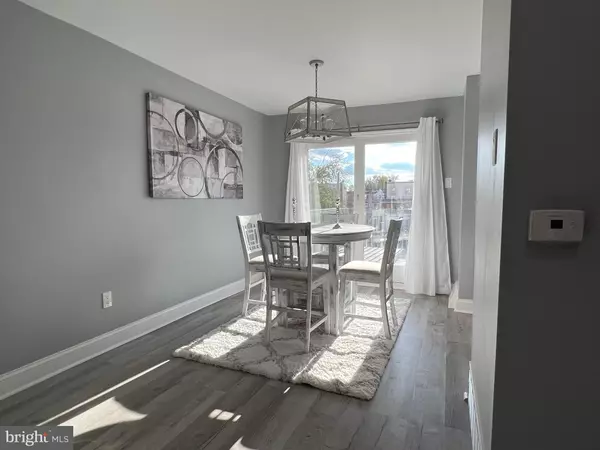$299,900
$299,900
For more information regarding the value of a property, please contact us for a free consultation.
3 Beds
2 Baths
1,360 SqFt
SOLD DATE : 01/14/2022
Key Details
Sold Price $299,900
Property Type Townhouse
Sub Type Interior Row/Townhouse
Listing Status Sold
Purchase Type For Sale
Square Footage 1,360 sqft
Price per Sqft $220
Subdivision Parkwood
MLS Listing ID PAPH2046618
Sold Date 01/14/22
Style AirLite
Bedrooms 3
Full Baths 1
Half Baths 1
HOA Y/N N
Abv Grd Liv Area 1,360
Originating Board BRIGHT
Year Built 1972
Annual Tax Amount $2,587
Tax Year 2021
Lot Size 2,844 Sqft
Acres 0.07
Lot Dimensions 18.00 x 158.00
Property Description
Far Northeast Philadelphia home that is beautifully renovated with a large deck and oversized yard is just waiting for the new owner! When you enter the home you will notice all the new flooring, recessed lighting, open floor plan and sliding glass doors to your deck! Large living room with recessed lighting that leads to the dining area with contemporary designer chandelier. The custom designed kitchen has a full Samsung appliance package, dishwasher, range, microwave range hood, and refrigerator. Quartz countertop and mosaic backsplash complete this gorgeous kitchen. The large deck, off the back of the house is perfect for relaxing with a cup of morning coffee as you look over your oversized yard,. The upper level has 3 bedrooms with ample closet space and a full bath with ceramic tile all the way through. The lower level has the finished basement with luxury vinyl flooring and new half bath for your convenience . Walk out from the basement to the patio and large yard. Want more storage or a work space? There is a 300 sq ft Workshop Shed with electricity at the far end of your yard! This workshop/shed is like another tiny house right in your yard with loads of possibilities ! All this plus the garage for your vehicle along with private driveway! Convenient and easy access to Rt 1, Interstate 95 and the Turnpike.
Location
State PA
County Philadelphia
Area 19154 (19154)
Zoning RSA4
Rooms
Other Rooms Living Room, Dining Room, Primary Bedroom, Bedroom 2, Bedroom 3, Kitchen, Laundry, Bathroom 1
Basement Partial
Interior
Interior Features Built-Ins, Carpet, Dining Area, Efficiency, Floor Plan - Open, Recessed Lighting, Skylight(s), Tub Shower
Hot Water Natural Gas
Heating Forced Air
Cooling Central A/C
Flooring Carpet, Ceramic Tile, Luxury Vinyl Plank, Partially Carpeted
Equipment Built-In Range, Disposal, Dryer - Gas, Washer
Fireplace N
Appliance Built-In Range, Disposal, Dryer - Gas, Washer
Heat Source Natural Gas
Laundry Basement
Exterior
Exterior Feature Deck(s)
Parking Features Basement Garage
Garage Spaces 2.0
Utilities Available Cable TV Available, Electric Available, Natural Gas Available
Water Access N
Roof Type Rubber
Accessibility None
Porch Deck(s)
Attached Garage 1
Total Parking Spaces 2
Garage Y
Building
Lot Description Rear Yard
Story 3
Foundation Concrete Perimeter
Sewer Public Sewer
Water Public
Architectural Style AirLite
Level or Stories 3
Additional Building Above Grade, Below Grade
New Construction N
Schools
School District The School District Of Philadelphia
Others
Pets Allowed Y
Senior Community No
Tax ID 663020200
Ownership Fee Simple
SqFt Source Assessor
Acceptable Financing Cash, Conventional, FHA, VA
Listing Terms Cash, Conventional, FHA, VA
Financing Cash,Conventional,FHA,VA
Special Listing Condition Standard
Pets Allowed No Pet Restrictions
Read Less Info
Want to know what your home might be worth? Contact us for a FREE valuation!

Our team is ready to help you sell your home for the highest possible price ASAP

Bought with Brian P Lanoza • Century 21 Advantage Gold-Castor
"My job is to find and attract mastery-based agents to the office, protect the culture, and make sure everyone is happy! "
12 Terry Drive Suite 204, Newtown, Pennsylvania, 18940, United States






