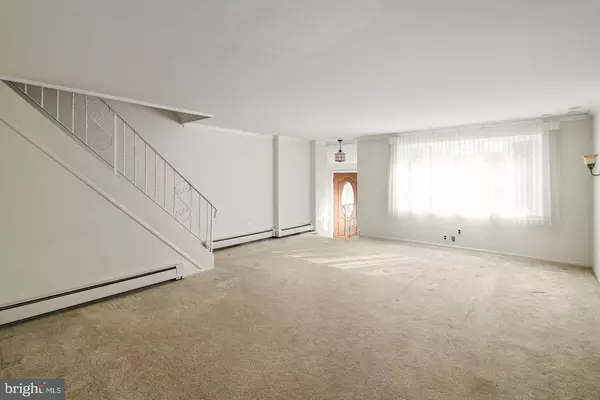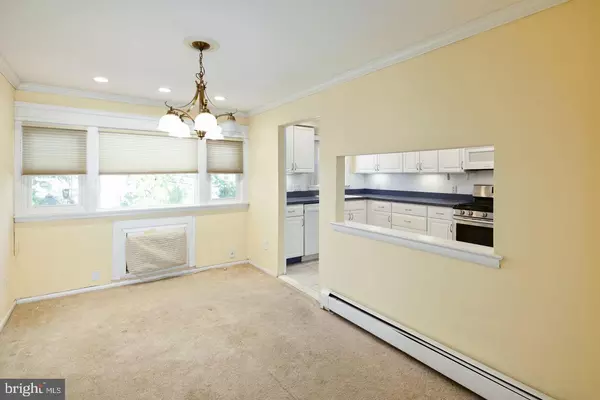$232,500
$235,000
1.1%For more information regarding the value of a property, please contact us for a free consultation.
3 Beds
3 Baths
1,224 SqFt
SOLD DATE : 07/09/2021
Key Details
Sold Price $232,500
Property Type Townhouse
Sub Type Interior Row/Townhouse
Listing Status Sold
Purchase Type For Sale
Square Footage 1,224 sqft
Price per Sqft $189
Subdivision Parkwood
MLS Listing ID PAPH1019598
Sold Date 07/09/21
Style AirLite
Bedrooms 3
Full Baths 2
Half Baths 1
HOA Y/N N
Abv Grd Liv Area 1,224
Originating Board BRIGHT
Year Built 1955
Annual Tax Amount $2,735
Tax Year 2021
Lot Size 1,713 Sqft
Acres 0.04
Lot Dimensions 18.03 x 95.00
Property Description
Welcome to 12636 Biscayne Drive. This 3 bedroom, 2.5 bath row/townhouse in Parkwood has been extremely well maintained from top to bottom throughout the years. Enter into the spacious and bright living room which showcases an oversized bow window that allows tons of natural light, continue into the formal dinning room to the eat-in kitchen with plenty of counter space, bright white cabinetry, stainless steel appliances, and recessed lighting. The second level features a large master bedroom, gorgeously updated master bathroom with stall shower, two additional bedrooms all with ample closet space and hall bathroom with a 3- piece fixtures and ceramic tile surround. The lower level offers additional living space which is waiting for your finishing touches, separate laundry room with all the amenities, half bathroom, and access to the private backyard through sliding glass door. Garage was converted into an additional storage/ work room. Additional features include close proximity to shopping, top-ranked schools, and all major highways.
Location
State PA
County Philadelphia
Area 19154 (19154)
Zoning RSA4
Rooms
Basement Full
Interior
Hot Water Natural Gas
Heating Baseboard - Hot Water
Cooling Wall Unit
Heat Source Natural Gas
Exterior
Parking Features Garage - Front Entry
Garage Spaces 1.0
Water Access N
Accessibility None
Attached Garage 1
Total Parking Spaces 1
Garage Y
Building
Story 2
Sewer Public Sewer
Water Public
Architectural Style AirLite
Level or Stories 2
Additional Building Above Grade, Below Grade
New Construction N
Schools
School District The School District Of Philadelphia
Others
Senior Community No
Tax ID 663416100
Ownership Fee Simple
SqFt Source Assessor
Special Listing Condition Standard
Read Less Info
Want to know what your home might be worth? Contact us for a FREE valuation!

Our team is ready to help you sell your home for the highest possible price ASAP

Bought with Ella S Thang • Canaan Realty Investment Group
"My job is to find and attract mastery-based agents to the office, protect the culture, and make sure everyone is happy! "
12 Terry Drive Suite 204, Newtown, Pennsylvania, 18940, United States






