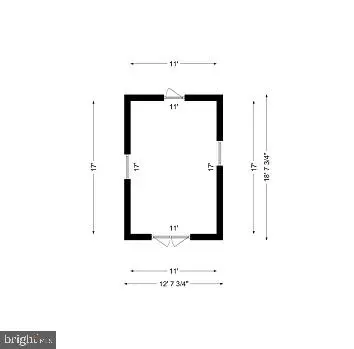$1,340,000
$1,224,000
9.5%For more information regarding the value of a property, please contact us for a free consultation.
3 Beds
3 Baths
3,672 SqFt
SOLD DATE : 07/09/2021
Key Details
Sold Price $1,340,000
Property Type Single Family Home
Sub Type Detached
Listing Status Sold
Purchase Type For Sale
Square Footage 3,672 sqft
Price per Sqft $364
Subdivision Palisades
MLS Listing ID DCDC522614
Sold Date 07/09/21
Style Bungalow
Bedrooms 3
Full Baths 3
HOA Y/N N
Abv Grd Liv Area 2,392
Originating Board BRIGHT
Year Built 1926
Annual Tax Amount $7,933
Tax Year 2020
Lot Size 8,990 Sqft
Acres 0.21
Property Description
Amazing opportunity in The Palisades on a nearly 9000 sq ft lot to own or renovate a charming great bones 3 bedroom/3 Bath 3600+ sq ft (tax record) house or build your own home on large flat lot located on picturesque Carolina Place NW block. Alley access to detached garage. One block from the Capital Crescent Trail, C&O Canal, Potomac River sunset views, nature trails. Enjoy the serenity of country living, neighborhood shops, restaurants, recreation parks, and many other community amenities, Three bedrooms up with potential 4th bedroom on main, full bath on every level, open living room concept, table space eat-in kitchen, sunroom, wood floors, high ceilings, abundant natural light, walk out lower level. Bring your architect, painter, designer.
Location
State DC
County Washington
Zoning R-1-B
Rooms
Basement Daylight, Partial, Connecting Stairway, Improved, Poured Concrete, Rear Entrance, Shelving, Walkout Level, Walkout Stairs, Windows, Workshop, Other, Combination, Heated, Interior Access
Main Level Bedrooms 3
Interior
Interior Features Breakfast Area, Carpet, Ceiling Fan(s), Combination Dining/Living, Entry Level Bedroom, Floor Plan - Traditional, Kitchen - Eat-In, Kitchen - Table Space, Stain/Lead Glass, Stall Shower, Tub Shower, Wood Floors, Family Room Off Kitchen
Hot Water Natural Gas
Heating Radiator
Cooling Central A/C
Flooring Ceramic Tile, Carpet, Wood, Concrete
Fireplaces Number 1
Fireplaces Type Fireplace - Glass Doors, Wood
Equipment Dishwasher, Disposal, Dryer - Gas, Microwave, Oven/Range - Gas, Refrigerator, Washer, Water Heater
Fireplace Y
Window Features Casement,Double Hung
Appliance Dishwasher, Disposal, Dryer - Gas, Microwave, Oven/Range - Gas, Refrigerator, Washer, Water Heater
Heat Source Natural Gas
Laundry Lower Floor
Exterior
Parking Features Other
Garage Spaces 1.0
Water Access N
Accessibility 32\"+ wide Doors
Total Parking Spaces 1
Garage Y
Building
Story 3
Sewer Public Sewer
Water Public
Architectural Style Bungalow
Level or Stories 3
Additional Building Above Grade, Below Grade
Structure Type 9'+ Ceilings,Dry Wall,High,Plaster Walls
New Construction N
Schools
Elementary Schools Key
Middle Schools Hardy
High Schools Jackson-Reed
School District District Of Columbia Public Schools
Others
Senior Community No
Tax ID 1443//0812
Ownership Fee Simple
SqFt Source Assessor
Acceptable Financing Conventional
Horse Property N
Listing Terms Conventional
Financing Conventional
Special Listing Condition Standard
Read Less Info
Want to know what your home might be worth? Contact us for a FREE valuation!

Our team is ready to help you sell your home for the highest possible price ASAP

Bought with Jonathan D Taylor • TTR Sotheby's International Realty
"My job is to find and attract mastery-based agents to the office, protect the culture, and make sure everyone is happy! "
12 Terry Drive Suite 204, Newtown, Pennsylvania, 18940, United States






