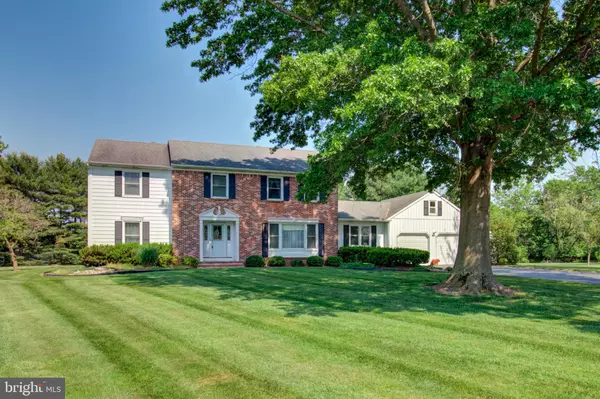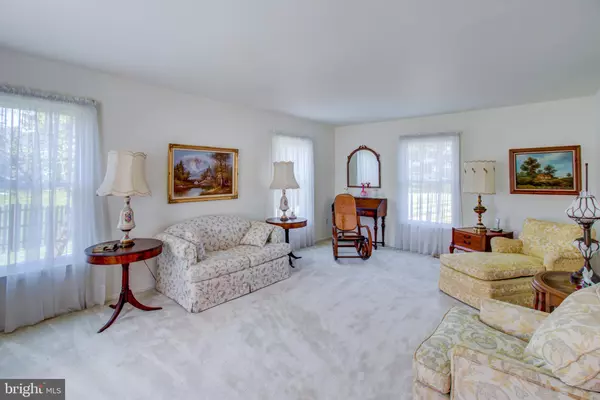$690,000
$659,000
4.7%For more information regarding the value of a property, please contact us for a free consultation.
5 Beds
3 Baths
2,676 SqFt
SOLD DATE : 06/30/2021
Key Details
Sold Price $690,000
Property Type Single Family Home
Sub Type Detached
Listing Status Sold
Purchase Type For Sale
Square Footage 2,676 sqft
Price per Sqft $257
Subdivision Dutch Neck Estates
MLS Listing ID NJME312772
Sold Date 06/30/21
Style Traditional
Bedrooms 5
Full Baths 2
Half Baths 1
HOA Y/N N
Abv Grd Liv Area 2,676
Originating Board BRIGHT
Year Built 1985
Annual Tax Amount $16,305
Tax Year 2019
Lot Size 1.170 Acres
Acres 1.17
Lot Dimensions 0.00 x 0.00
Property Description
A classically styled Colonial with brick-and-board front accented with black shutters awaits on quiet a cul-de-sac in Princeton Junction. At the front entry, a leaded glass door with coordinating sidelights sets the tone for the spacious foyer with wood parquet flooring. The living room, to the left, stretches from the front to the back of the home, and is flooded with natural light streaming through windows on three walls. A wide doorway on the right leads to the dining room, which is also accessible from the kitchen. At the back of the home is the family room, where a fireplace with floor-to-ceiling brick provides a cozy focal point, and sliding doors offer access to a spacious deck that nearly spans the back of the house. Enjoy lovely views of a deep backyard with a broad, sweeping lawn perfect for a wide variety of games, or as a blank slate for someone with gardening aspirations. A variety of evergreen trees rimming the perimeter guarantee year-round greenery. The kitchen is equipped with stainless steel Bosch appliances, including a five-burner gas range topped by a stylish vent. The breakfast nook is near a wide window with a sill deep enough for window seat. Easily accessible from the kitchen are a powder room, and room that could be used as a bedroom, guest room, home office, or in-law or au pair quarters. Upstairs, three bedrooms, each with a ceiling fan, share a hall bath with a double vanity, and a tub/shower combo behind sliding glass doors. The master suite, also with a ceiling fan, looks over the backyard, and has twin closets in a passageway to the private bathroom with glass-doored shower. There is ample storage throughout the home, with plenty of closet space, a large unfinished basement, an attached two-car garage, and a shed. Location wise, the home is ideal. Its in a quiet neighborhood close to Princeton, in between two golf courses and near Lake Mercer, and offers commuters easy access to Princeton Junction train station, routes 1 and 295, and the NJ Turnpike.
Location
State NJ
County Mercer
Area West Windsor Twp (21113)
Zoning RES
Rooms
Other Rooms Living Room, Dining Room, Bedroom 5, Kitchen, Family Room
Basement Full
Main Level Bedrooms 1
Interior
Hot Water Natural Gas
Heating Forced Air
Cooling Central A/C
Heat Source Natural Gas
Exterior
Parking Features Garage - Front Entry
Garage Spaces 2.0
Water Access N
Accessibility None
Attached Garage 2
Total Parking Spaces 2
Garage Y
Building
Story 2
Sewer Public Sewer
Water Public
Architectural Style Traditional
Level or Stories 2
Additional Building Above Grade, Below Grade
New Construction N
Schools
School District West Windsor-Plainsboro Regional
Others
Senior Community No
Tax ID 13-00024-00080
Ownership Fee Simple
SqFt Source Assessor
Special Listing Condition Standard
Read Less Info
Want to know what your home might be worth? Contact us for a FREE valuation!

Our team is ready to help you sell your home for the highest possible price ASAP

Bought with Donna T Lucarelli • Keller Williams Real Estate - Princeton
"My job is to find and attract mastery-based agents to the office, protect the culture, and make sure everyone is happy! "
12 Terry Drive Suite 204, Newtown, Pennsylvania, 18940, United States






