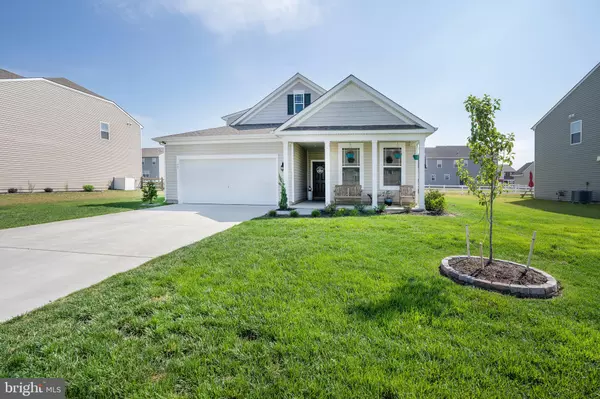$365,000
$345,000
5.8%For more information regarding the value of a property, please contact us for a free consultation.
3 Beds
3 Baths
2,587 SqFt
SOLD DATE : 07/23/2021
Key Details
Sold Price $365,000
Property Type Single Family Home
Sub Type Detached
Listing Status Sold
Purchase Type For Sale
Square Footage 2,587 sqft
Price per Sqft $141
Subdivision Willowwood
MLS Listing ID DEKT249546
Sold Date 07/23/21
Style Cottage
Bedrooms 3
Full Baths 3
HOA Fees $40/ann
HOA Y/N Y
Abv Grd Liv Area 2,587
Originating Board BRIGHT
Year Built 2020
Annual Tax Amount $1,225
Tax Year 2020
Lot Size 10,019 Sqft
Acres 0.23
Lot Dimensions 80.00 x 125.00
Property Description
Welcome to 71 Privet Dr in the beautiful community of Willowwood, located in the heart of Smyrna! Are you imagining living in a cottage home down a country road? Well now you can make that a reality! This three bedroom/three full bathroom home is only two years young and move in ready! The curb appeal will attract you right away with the Driftwood cedar accents, Country Beige siding, white boxed in window frames, covered front porch and two car oversized garage. Once inside, you will love the open floor concept! The kitchen has white cabinets, Luna Pearl granite countertops, stainless steel appliances, pantry and waterproof (farmhouse style) flooring. The home is custom painted with Sherwin Williams: Temple Stone. The main level consists of the primary bedroom and bathroom, second bedroom, second full bath, living room, dining area, laundry room and a flex room with french doors. The primary bedroom has a HUGE walk-in closet. The primary bathroom has cultured marble countertops with dual sinks, and walk-in shower. Then the second floor has a large loft, third bedroom and the third full bathroom! The space is perfect for so many situations! You will love the backyard this summer, roasting marshmallows by the fire pit! One of the best parts, is the clubhouse and pool being so close! You definitely do not want to miss out on this opportunity because it will not last! Schedule your tour now and be in for the Summer!
Location
State DE
County Kent
Area Smyrna (30801)
Zoning AC
Rooms
Other Rooms Primary Bedroom, Bedroom 2, Bedroom 3, Loft, Office, Bathroom 2, Bathroom 3, Primary Bathroom
Main Level Bedrooms 2
Interior
Interior Features Attic, Breakfast Area, Carpet, Dining Area, Floor Plan - Open, Upgraded Countertops
Hot Water Natural Gas
Heating Forced Air
Cooling Central A/C
Flooring Carpet, Heavy Duty
Equipment Built-In Microwave, Dishwasher, Disposal, Energy Efficient Appliances, Oven/Range - Gas, Refrigerator, Stainless Steel Appliances, Water Conditioner - Owned, Water Heater
Furnishings No
Fireplace N
Window Features Double Hung,Insulated
Appliance Built-In Microwave, Dishwasher, Disposal, Energy Efficient Appliances, Oven/Range - Gas, Refrigerator, Stainless Steel Appliances, Water Conditioner - Owned, Water Heater
Heat Source Natural Gas Available
Laundry Hookup
Exterior
Exterior Feature Porch(es)
Parking Features Garage - Front Entry, Inside Access, Oversized
Garage Spaces 2.0
Utilities Available Cable TV Available, Electric Available, Natural Gas Available, Sewer Available, Water Available
Amenities Available Club House, Common Grounds, Exercise Room, Fitness Center, Pool - Outdoor, Swimming Pool, Tot Lots/Playground
Water Access N
Roof Type Shingle
Accessibility None
Porch Porch(es)
Attached Garage 2
Total Parking Spaces 2
Garage Y
Building
Story 2
Foundation Slab
Sewer Public Sewer
Water Public
Architectural Style Cottage
Level or Stories 2
Additional Building Above Grade, Below Grade
Structure Type Dry Wall
New Construction N
Schools
School District Smyrna
Others
Pets Allowed Y
HOA Fee Include Common Area Maintenance,Health Club,Pool(s),Snow Removal
Senior Community No
Tax ID DC-00-02801-01-2700-000
Ownership Fee Simple
SqFt Source Assessor
Security Features Smoke Detector
Acceptable Financing Cash, Conventional, FHA, VA, USDA
Horse Property N
Listing Terms Cash, Conventional, FHA, VA, USDA
Financing Cash,Conventional,FHA,VA,USDA
Special Listing Condition Standard
Pets Allowed No Pet Restrictions
Read Less Info
Want to know what your home might be worth? Contact us for a FREE valuation!

Our team is ready to help you sell your home for the highest possible price ASAP

Bought with Kenneth W DiAmbrosio • RE/MAX Edge
"My job is to find and attract mastery-based agents to the office, protect the culture, and make sure everyone is happy! "
12 Terry Drive Suite 204, Newtown, Pennsylvania, 18940, United States






