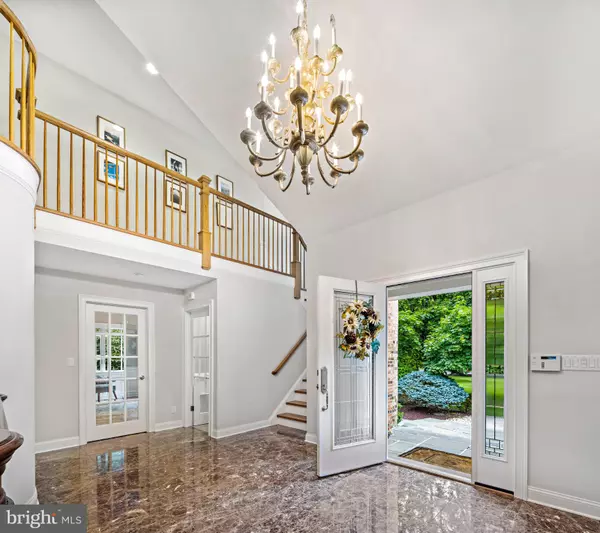$1,480,000
$1,595,000
7.2%For more information regarding the value of a property, please contact us for a free consultation.
4 Beds
6 Baths
5,090 SqFt
SOLD DATE : 10/04/2021
Key Details
Sold Price $1,480,000
Property Type Single Family Home
Sub Type Detached
Listing Status Sold
Purchase Type For Sale
Square Footage 5,090 sqft
Price per Sqft $290
Subdivision None Available
MLS Listing ID NJME312810
Sold Date 10/04/21
Style Colonial
Bedrooms 4
Full Baths 4
Half Baths 2
HOA Y/N N
Abv Grd Liv Area 5,090
Originating Board BRIGHT
Year Built 1970
Annual Tax Amount $32,266
Tax Year 2020
Lot Size 2.504 Acres
Acres 2.5
Lot Dimensions 207.00 x 527.00
Property Description
Centrally located, privately situated – this custom-built home is a haven for those who want comfort and style without sacrificing convenience. Walk through the front door and be greeted by the striking two-story foyer complete with granite floors, an oak staircase, and custom molding and trim work throughout. The downstairs features numerous grand rooms all with oversized windows, allowing the natural light to stream in and reflect off the solid hardwood floors. The custom kitchen features a 12-foot granite island in the center, with a built-in dishwasher, microwave, and sub-zero refrigerator. Upstairs, the master bedroom boasts two walk-in closets complete with custom closet organizers, a private corner sitting room, and a grand master bathroom. Along the hallway are three additional bedrooms, including a princess suite that can be accessed via the secondary staircase. The basement is yet another private getaway, with an additional full kitchen, a wine cellar that feeds into the heated garage, and a full bathroom. Outside you will find an entertainer's paradise, with a large bluestone patio, grand pergola, and built-in grill. Stroll over to the back building and discover the large sports getaway. It includes a kitchenette, a half-court basketball court, a dance studio, a gym with a half-bathroom, and a large projector with viewing screen. The property is located in the desirable West Windsor-Plainsboro school district, and just five minutes from the Princeton Junction train station with direct access to NYC. This home has everything you could want and more. Welcome home!
Location
State NJ
County Mercer
Area West Windsor Twp (21113)
Zoning R-20
Rooms
Other Rooms Living Room, Dining Room, Primary Bedroom, Bedroom 2, Bedroom 3, Kitchen, Family Room, Bedroom 1, Other
Basement Full, Fully Finished, Outside Entrance
Interior
Interior Features 2nd Kitchen, Kitchen - Eat-In, Primary Bath(s), Skylight(s), Sprinkler System, Wet/Dry Bar
Hot Water Natural Gas
Heating Forced Air
Cooling Central A/C
Flooring Marble, Tile/Brick, Wood, Carpet
Fireplaces Number 3
Fireplaces Type Gas/Propane, Wood, Stone, Fireplace - Glass Doors, Brick, Marble
Equipment Built-In Microwave, Built-In Range, Commercial Range, Dishwasher, Dryer, Exhaust Fan, Oven - Double, Range Hood, Refrigerator, Six Burner Stove, Washer, Water Dispenser, Oven - Wall, Instant Hot Water
Fireplace Y
Window Features Double Pane,Energy Efficient
Appliance Built-In Microwave, Built-In Range, Commercial Range, Dishwasher, Dryer, Exhaust Fan, Oven - Double, Range Hood, Refrigerator, Six Burner Stove, Washer, Water Dispenser, Oven - Wall, Instant Hot Water
Heat Source Electric
Laundry Main Floor
Exterior
Exterior Feature Patio(s)
Parking Features Built In, Garage - Side Entry, Oversized
Garage Spaces 13.0
Utilities Available Cable TV
Water Access N
View Trees/Woods
Roof Type Pitched,Shingle
Street Surface Black Top
Accessibility None
Porch Patio(s)
Attached Garage 3
Total Parking Spaces 13
Garage Y
Building
Lot Description Front Yard, Rear Yard, SideYard(s)
Story 2
Foundation Block
Sewer Public Sewer
Water Public
Architectural Style Colonial
Level or Stories 2
Additional Building Above Grade, Below Grade
Structure Type 9'+ Ceilings,2 Story Ceilings
New Construction N
Schools
Elementary Schools Maurice Hawk
Middle Schools Grover Ms
High Schools High School South
School District West Windsor-Plainsboro Regional
Others
Senior Community No
Tax ID 13-00016 18-00026
Ownership Fee Simple
SqFt Source Assessor
Security Features Security System
Acceptable Financing Cash, Conventional
Horse Property N
Listing Terms Cash, Conventional
Financing Cash,Conventional
Special Listing Condition Standard
Read Less Info
Want to know what your home might be worth? Contact us for a FREE valuation!

Our team is ready to help you sell your home for the highest possible price ASAP

Bought with Lisa Candella-Hulbert • Compass New Jersey, LLC - Princeton
"My job is to find and attract mastery-based agents to the office, protect the culture, and make sure everyone is happy! "
12 Terry Drive Suite 204, Newtown, Pennsylvania, 18940, United States






