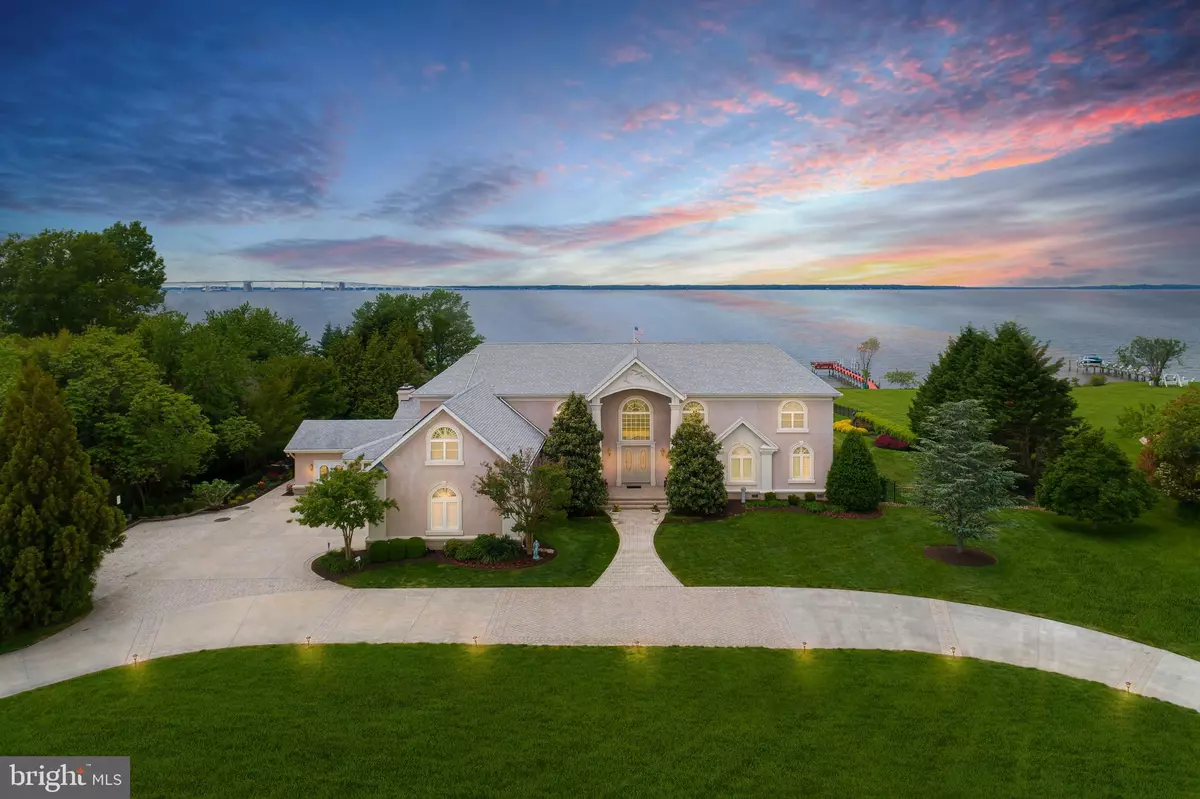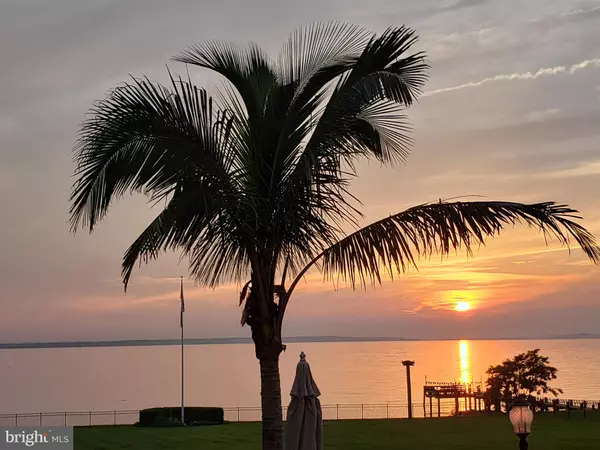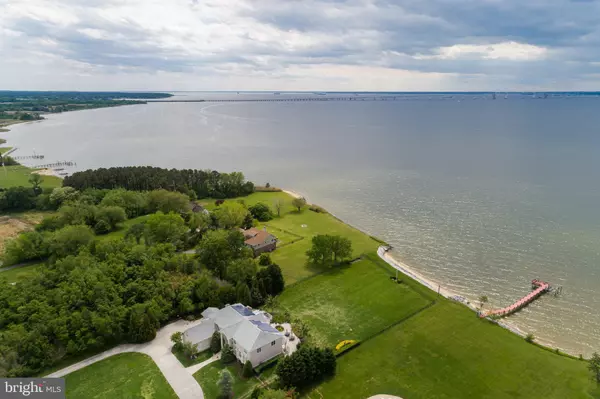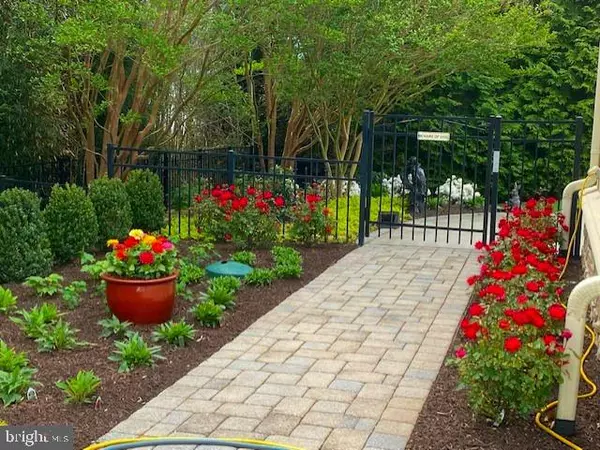$3,150,000
$3,300,000
4.5%For more information regarding the value of a property, please contact us for a free consultation.
5 Beds
5 Baths
8,800 SqFt
SOLD DATE : 07/16/2021
Key Details
Sold Price $3,150,000
Property Type Single Family Home
Sub Type Detached
Listing Status Sold
Purchase Type For Sale
Square Footage 8,800 sqft
Price per Sqft $357
Subdivision Wolf Farm
MLS Listing ID MDQA147650
Sold Date 07/16/21
Style Other
Bedrooms 5
Full Baths 4
Half Baths 1
HOA Y/N N
Abv Grd Liv Area 7,450
Originating Board BRIGHT
Year Built 2003
Annual Tax Amount $18,060
Tax Year 2021
Lot Size 2.268 Acres
Acres 2.27
Property Description
Chesapeake Bay waterfront estate on Kent Island minutes to the Bay Bridge with over 8000 square feet of living space. Embrace the spirit of comfortable living in this amazing property on the Eastern Shore of Maryland. Commanding views of the Bay and the Bay Bridge minutes to Annapolis. An impresive floating staircase and Italian marble foyer greet you as you enter your new residence. Gourmet kitchen, elevator, cherry hardwood floors, finished basement, Dog room, three fireplaces, library, screened in sun porch, 4-car garage and a master suite on the first level are just some of the features of this unique property. Take the stairs or the elevator to your own "pub" on the second level with ample space for you and your friends to enjoy the sunsets. Large patios with built in fireplace and lots of hardscape and beautiful landscape. This home has everything you ever dreamed of...and so much more. Vacation where you Live!
Location
State MD
County Queen Annes
Zoning CS
Direction West
Rooms
Basement Other, Connecting Stairway, Heated, Improved, Interior Access, Sump Pump, Fully Finished, Space For Rooms
Main Level Bedrooms 1
Interior
Interior Features Bar, Breakfast Area, Built-Ins, Butlers Pantry, Carpet, Cedar Closet(s), Ceiling Fan(s), Chair Railings, Combination Kitchen/Living, Curved Staircase, Dining Area, Elevator, Entry Level Bedroom, Family Room Off Kitchen, Floor Plan - Open, Formal/Separate Dining Room, Kitchen - Eat-In, Kitchen - Gourmet, Kitchen - Island, Kitchen - Table Space, Pantry, Primary Bedroom - Bay Front, Recessed Lighting, Soaking Tub, Stain/Lead Glass, Upgraded Countertops, Walk-in Closet(s), Water Treat System, Wet/Dry Bar, WhirlPool/HotTub
Hot Water Propane, 60+ Gallon Tank
Heating Heat Pump(s), Programmable Thermostat, Zoned
Cooling Ceiling Fan(s), Central A/C, Programmable Thermostat, Zoned
Flooring Carpet, Ceramic Tile, Hardwood, Marble, Wood
Fireplaces Number 3
Equipment Built-In Microwave, Compactor, Cooktop, Cooktop - Down Draft, Dishwasher, Dryer, Dryer - Electric, Exhaust Fan, Extra Refrigerator/Freezer, Icemaker, Microwave, Oven - Double, Oven - Self Cleaning, Oven - Wall, Refrigerator, Stainless Steel Appliances, Trash Compactor, Washer, Water Conditioner - Owned, Water Heater
Fireplace Y
Window Features Screens,Sliding,Atrium
Appliance Built-In Microwave, Compactor, Cooktop, Cooktop - Down Draft, Dishwasher, Dryer, Dryer - Electric, Exhaust Fan, Extra Refrigerator/Freezer, Icemaker, Microwave, Oven - Double, Oven - Self Cleaning, Oven - Wall, Refrigerator, Stainless Steel Appliances, Trash Compactor, Washer, Water Conditioner - Owned, Water Heater
Heat Source Electric, Propane - Owned, Other, Solar
Exterior
Exterior Feature Balconies- Multiple, Balcony, Brick, Deck(s), Enclosed, Patio(s), Porch(es), Screened
Parking Features Garage - Front Entry, Garage - Side Entry, Garage Door Opener, Inside Access, Oversized, Additional Storage Area
Garage Spaces 10.0
Fence Partially
Utilities Available Cable TV, Propane
Waterfront Description Rip-Rap
Water Access Y
Water Access Desc Boat - Powered,Canoe/Kayak,Fishing Allowed,Personal Watercraft (PWC),Private Access,Sail,Swimming Allowed
View Bay, Water, Scenic Vista
Accessibility Elevator
Porch Balconies- Multiple, Balcony, Brick, Deck(s), Enclosed, Patio(s), Porch(es), Screened
Attached Garage 4
Total Parking Spaces 10
Garage Y
Building
Lot Description Front Yard, Landscaping, No Thru Street, Open, Private, Rear Yard, Rip-Rapped, Other
Story 2
Foundation Slab
Sewer Septic Exists
Water Conditioner, Well
Architectural Style Other
Level or Stories 2
Additional Building Above Grade, Below Grade
Structure Type 2 Story Ceilings,9'+ Ceilings,Cathedral Ceilings,High,Other,Vaulted Ceilings,Tray Ceilings
New Construction N
Schools
Elementary Schools Bayside
Middle Schools Stevensville
High Schools Kent Island
School District Queen Anne'S County Public Schools
Others
Senior Community No
Tax ID 1804097653
Ownership Fee Simple
SqFt Source Assessor
Special Listing Condition Standard
Read Less Info
Want to know what your home might be worth? Contact us for a FREE valuation!

Our team is ready to help you sell your home for the highest possible price ASAP

Bought with Kendal L Cohen • Long & Foster Real Estate, Inc.
"My job is to find and attract mastery-based agents to the office, protect the culture, and make sure everyone is happy! "
12 Terry Drive Suite 204, Newtown, Pennsylvania, 18940, United States






