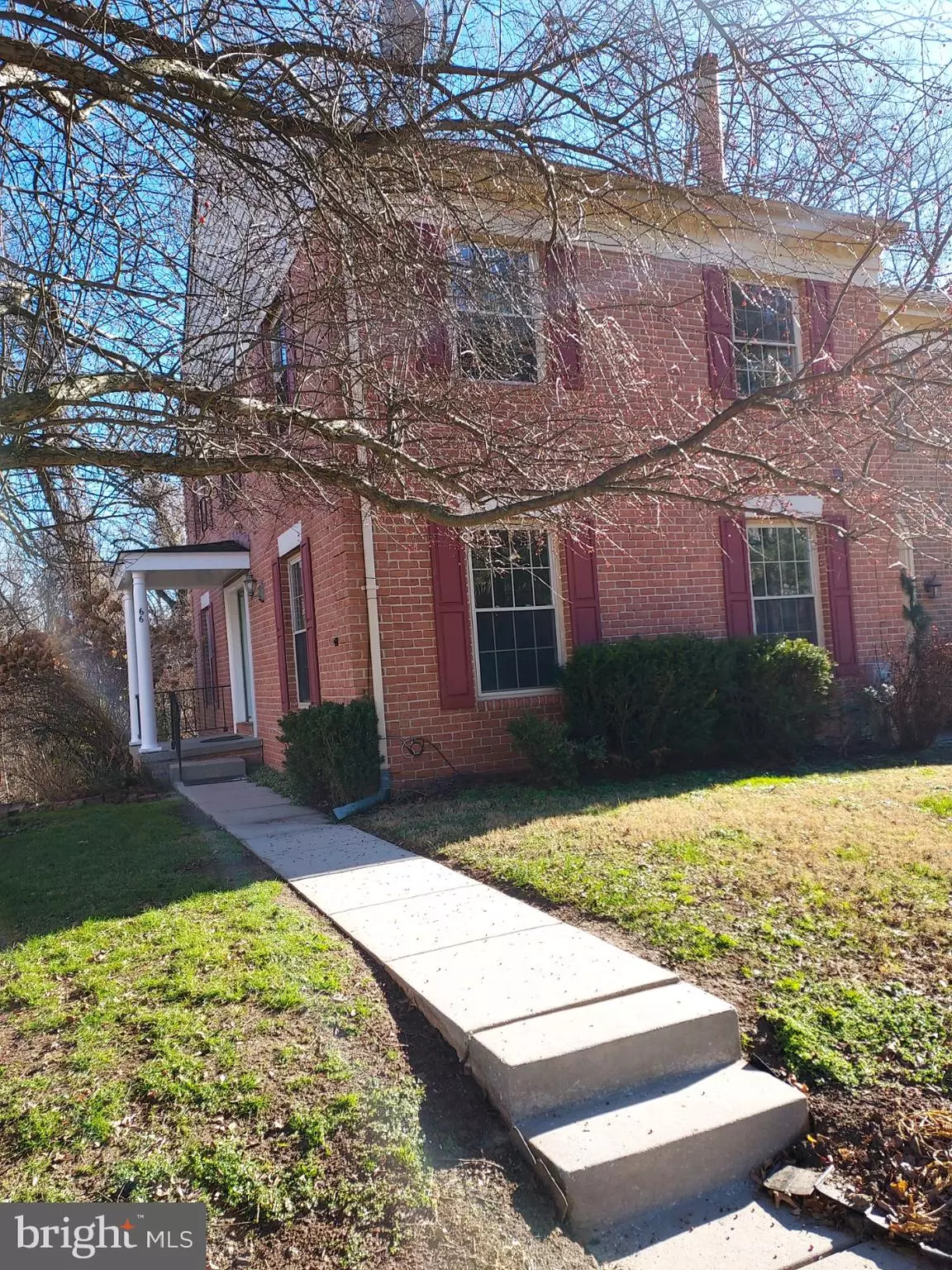$355,000
$400,000
11.3%For more information regarding the value of a property, please contact us for a free consultation.
3 Beds
4 Baths
2,350 SqFt
SOLD DATE : 01/25/2022
Key Details
Sold Price $355,000
Property Type Townhouse
Sub Type End of Row/Townhouse
Listing Status Sold
Purchase Type For Sale
Square Footage 2,350 sqft
Price per Sqft $151
Subdivision Loveton Farms
MLS Listing ID MDBC2020626
Sold Date 01/25/22
Style Traditional,Other
Bedrooms 3
Full Baths 3
Half Baths 1
HOA Fees $33
HOA Y/N Y
Abv Grd Liv Area 1,900
Originating Board BRIGHT
Year Built 1988
Annual Tax Amount $4,788
Tax Year 2020
Lot Size 4,806 Sqft
Acres 0.11
Property Description
Seldom available end of group townhome in the popular Loveton Farms Neighborhood. This home features 2150 sq. ft of finished living space on 3 levels plus a finished loft with 228 sq.ft of floor space, 2 double closets and eave storage to meet your organized storage needs.
Enjoy 3 bedrooms on the upper level plus a bonus /potential 4th bedroom in the lower level. Warm up with the two wood burning fireplaces, one in the living room and a second in the finished walk-out lower level family room. Roof is thought be be approx. 13 years old and the carpet is relatively new. The kitchen features granite countertops, white cabinetry and stainless steel appliances
At this price, one lucky buyer has the opportunity to refresh and make his/her desired updates . Location is private and backs to woods. There is a deck and lower level patio. Better Hurry - the early bird gets this opportunity!!
Property will go active on Friday December 31st and Sellers would like a settlement as soon as possible. Judged on the inquiries thus far, I will petition Seller for a final date to submit all written offers. Thank you for your interest.
Location
State MD
County Baltimore
Zoning RESIDENTIAL
Rooms
Other Rooms Living Room, Dining Room, Bedroom 2, Bedroom 3, Kitchen, Family Room, Foyer, Bathroom 1, Bonus Room
Basement Daylight, Full, Heated, Partially Finished, Walkout Level
Interior
Interior Features Carpet, Floor Plan - Traditional, Pantry, Bathroom - Tub Shower, Ceiling Fan(s)
Hot Water Natural Gas
Heating Forced Air
Cooling Central A/C
Flooring Carpet, Laminated
Fireplaces Number 2
Fireplaces Type Mantel(s), Brick
Equipment Dishwasher, Disposal, Dryer, Icemaker, Refrigerator, Stainless Steel Appliances, Stove, Washer, Water Heater
Fireplace Y
Appliance Dishwasher, Disposal, Dryer, Icemaker, Refrigerator, Stainless Steel Appliances, Stove, Washer, Water Heater
Heat Source Natural Gas
Laundry Lower Floor
Exterior
Utilities Available Cable TV
Amenities Available Common Grounds
Water Access N
View Trees/Woods
Roof Type Asphalt
Accessibility Level Entry - Main
Garage N
Building
Lot Description Backs to Trees
Story 3.5
Foundation Block
Sewer Public Sewer
Water Public
Architectural Style Traditional, Other
Level or Stories 3.5
Additional Building Above Grade, Below Grade
Structure Type Dry Wall
New Construction N
Schools
School District Baltimore County Public Schools
Others
Pets Allowed Y
HOA Fee Include Common Area Maintenance,Insurance,Management,Snow Removal
Senior Community No
Tax ID 04082000012532
Ownership Fee Simple
SqFt Source Assessor
Acceptable Financing Conventional, FHA, VA
Horse Property N
Listing Terms Conventional, FHA, VA
Financing Conventional,FHA,VA
Special Listing Condition Standard
Pets Allowed No Pet Restrictions
Read Less Info
Want to know what your home might be worth? Contact us for a FREE valuation!

Our team is ready to help you sell your home for the highest possible price ASAP

Bought with Adam J Murphy • RE/MAX Realty Centre, Inc.
"My job is to find and attract mastery-based agents to the office, protect the culture, and make sure everyone is happy! "
12 Terry Drive Suite 204, Newtown, Pennsylvania, 18940, United States


