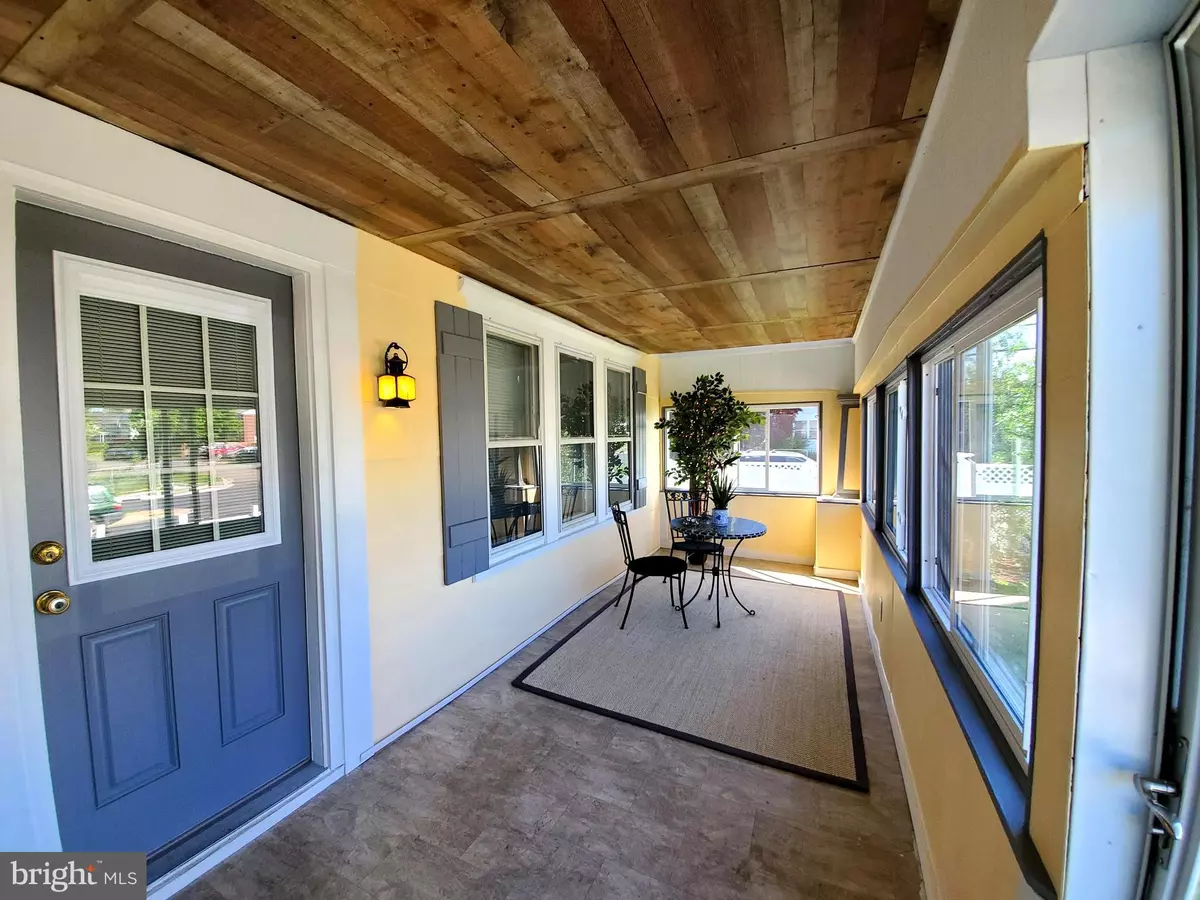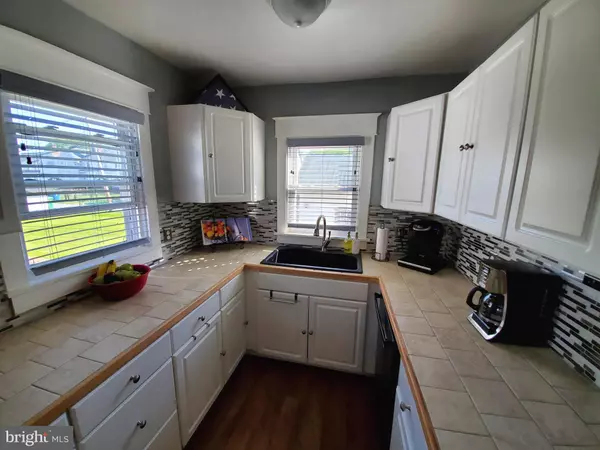$260,000
$249,900
4.0%For more information regarding the value of a property, please contact us for a free consultation.
3 Beds
2 Baths
1,250 SqFt
SOLD DATE : 06/30/2021
Key Details
Sold Price $260,000
Property Type Single Family Home
Sub Type Detached
Listing Status Sold
Purchase Type For Sale
Square Footage 1,250 sqft
Price per Sqft $208
Subdivision Overlook Colony
MLS Listing ID DENC526738
Sold Date 06/30/21
Style Colonial
Bedrooms 3
Full Baths 2
HOA Y/N N
Abv Grd Liv Area 1,250
Originating Board BRIGHT
Year Built 1940
Annual Tax Amount $1,578
Tax Year 2020
Lot Size 5,227 Sqft
Acres 0.12
Lot Dimensions 50.00 x 100.00
Property Description
If you are looking for a home ready for a family, to enjoy, make your appointment! This property is a well maintained colonial with many updates and is also conveniently located near the Claymont Library and schools. Corner lot, freshly painted, new carpet up the stairs and in the entire 2nd level. New vinyl flooring on the first floor. Updated full bath.(2020) Newer roof (2016), Updated kitchen with white cabinets (2016) high quality appliances including a Samsung "Family Hub" refrigerator and Bosch dishwasher. (3 year warranty on stove & refrigerator.) Most windows have been replaced throughout the house, including the basement. An enclosed front porch with new windows in 2020. New window blinds in most rooms. The screened in back porch leads to a fenced yard with outdoor grill area and deck. Fenced yard makes it safe for pets too! A great place to come and relax! As if that were not enough, please check out the https://claymontrenaissance.org/home/ site and see what's going on in Claymont! Within walking distance of local shops, restaurants and food trucks. Close to 95, 495 and the Claymont train station!
Location
State DE
County New Castle
Area Brandywine (30901)
Zoning NC5
Direction Northeast
Rooms
Basement Full
Interior
Interior Features Carpet, Combination Kitchen/Dining, Family Room Off Kitchen, Floor Plan - Traditional, Kitchen - Eat-In, Attic, Ceiling Fan(s), Stall Shower, Tub Shower
Hot Water Electric
Heating Hot Water, Radiator
Cooling Ceiling Fan(s), Window Unit(s)
Flooring Carpet, Vinyl
Equipment Built-In Range, Dishwasher, Disposal, Dryer, ENERGY STAR Refrigerator, Energy Efficient Appliances, Oven/Range - Electric, Washer, Water Heater
Fireplace N
Window Features Double Pane,Replacement
Appliance Built-In Range, Dishwasher, Disposal, Dryer, ENERGY STAR Refrigerator, Energy Efficient Appliances, Oven/Range - Electric, Washer, Water Heater
Heat Source Natural Gas
Laundry Basement
Exterior
Exterior Feature Deck(s), Screened, Enclosed, Porch(es)
Parking Features Garage - Front Entry, Additional Storage Area
Garage Spaces 5.0
Fence Decorative, Vinyl, Wood, Other
Utilities Available Electric Available, Natural Gas Available
Water Access N
View Street
Roof Type Architectural Shingle
Street Surface Paved
Accessibility None
Porch Deck(s), Screened, Enclosed, Porch(es)
Road Frontage State
Total Parking Spaces 5
Garage Y
Building
Lot Description Corner, Landscaping, Level, Road Frontage
Story 2
Foundation Block
Sewer Public Sewer
Water Public
Architectural Style Colonial
Level or Stories 2
Additional Building Above Grade
Structure Type Dry Wall,Plaster Walls
New Construction N
Schools
Elementary Schools Claymont
Middle Schools Talley
High Schools Brandywine
School District Brandywine
Others
Pets Allowed Y
Senior Community No
Tax ID 06-084.00-353
Ownership Fee Simple
SqFt Source Assessor
Acceptable Financing Cash, Conventional, FHA, VA
Horse Property N
Listing Terms Cash, Conventional, FHA, VA
Financing Cash,Conventional,FHA,VA
Special Listing Condition Standard
Pets Allowed No Pet Restrictions
Read Less Info
Want to know what your home might be worth? Contact us for a FREE valuation!

Our team is ready to help you sell your home for the highest possible price ASAP

Bought with Bryce Daniel Fender • Barksdale & Affiliates Realty
"My job is to find and attract mastery-based agents to the office, protect the culture, and make sure everyone is happy! "
12 Terry Drive Suite 204, Newtown, Pennsylvania, 18940, United States






