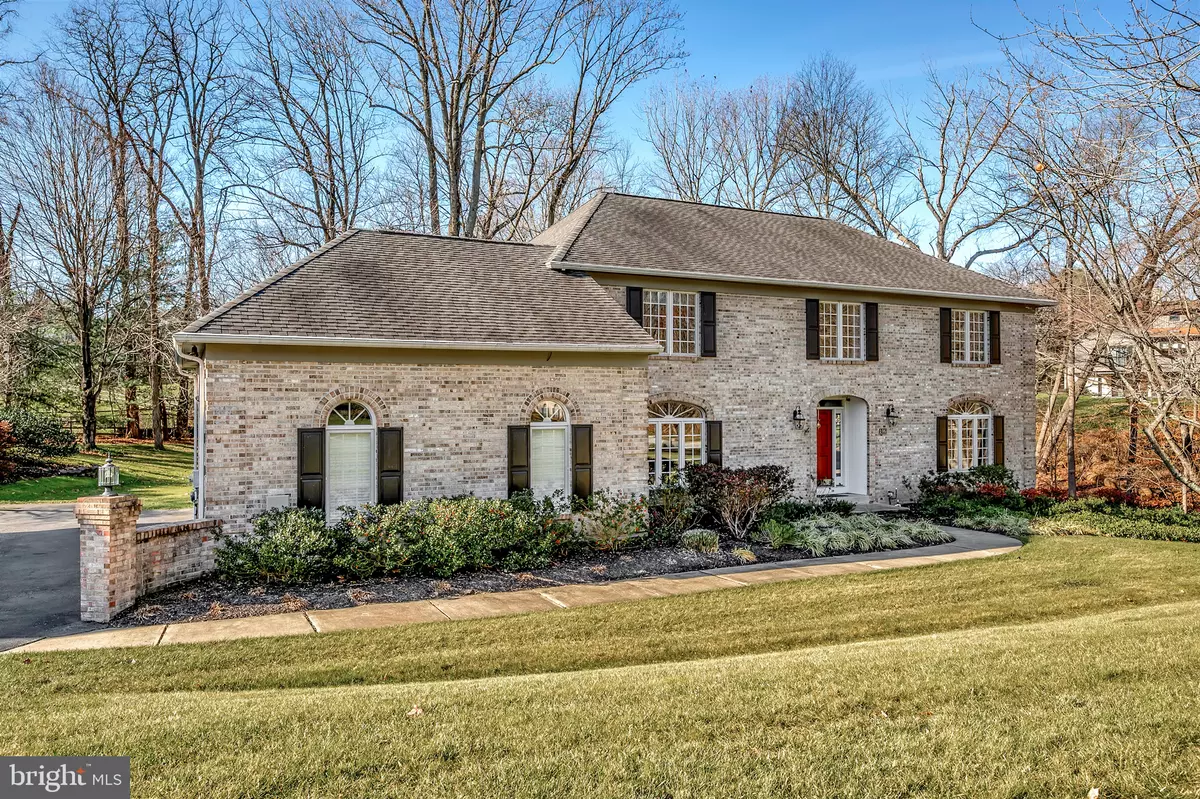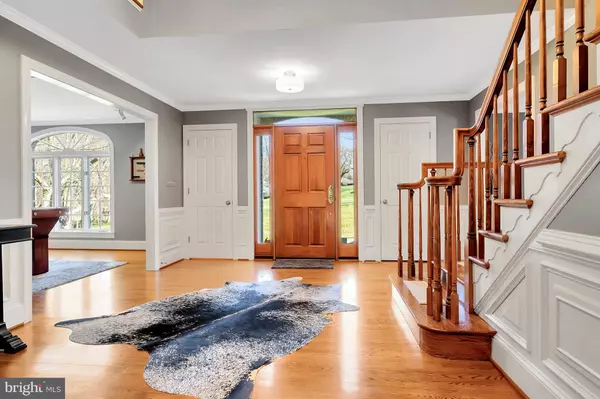$788,000
$788,000
For more information regarding the value of a property, please contact us for a free consultation.
4 Beds
3 Baths
3,725 SqFt
SOLD DATE : 03/15/2022
Key Details
Sold Price $788,000
Property Type Single Family Home
Sub Type Detached
Listing Status Sold
Purchase Type For Sale
Square Footage 3,725 sqft
Price per Sqft $211
Subdivision Hawthorne
MLS Listing ID DENC2013916
Sold Date 03/15/22
Style Colonial
Bedrooms 4
Full Baths 2
Half Baths 1
HOA Fees $16/ann
HOA Y/N Y
Abv Grd Liv Area 3,725
Originating Board BRIGHT
Year Built 1990
Annual Tax Amount $6,500
Tax Year 2021
Lot Size 0.560 Acres
Acres 0.56
Property Description
Absolutely beautiful property in a rarely available Hockessin community! Custom built with hardwoods and tasteful moldings throughout, you'll appreciate the quality updates and how well maintained it is, having been in the same family since being built. The elegant two story foyer greets you and leads to a spacious living room, dining room, wide hallway, and a desirable floor plan for daily living and entertaining. The gorgeous kitchen features upgraded cabinetry, granite countertops, recessed and stylish lighting, island with cooktop and extra seating, and a dining area with sliders to a huge updated deck. Adjacent to the kitchen is an amazing great room with vaulted ceilings, fireplace, skylights, and beautiful windows with views of the lovely partially wooded backyard. The private screened porch is perfect for enjoying your morning coffee or watching a game on a pleasant evening. Completing the main level is a fabulous home office, updated partial bath, and modern wine cellar. A hardwood turned staircase open to the upper level leads to four spacious bedrooms and two beautifully updated full baths. The primary bedroom suite features upgraded lighting, tray ceiling, huge walk-in closet, and a bonus room that could be another home office space, sewing room, or any number of other options. The impressive primary bath has been fully renovated to include high quality updates, an open double shower, and tasteful amenities that may lead you to feel like you're in a high end New York City hotel in your home every day! And that's not all... this home is situated on a spacious premium lot with a private backyard, extra wide driveway, large deck, and amazing views of sunsets in its park-like setting. Additional amenities include: New HVAC in 2019, new driveway in 2009, oversized garage, and a spacious partially finished basement with garage door/walkout access to the backyard. Ideally located in the Red Clay School District and convenient to all major roadways, employers, country clubs, shopping, restaurants, parks, and entertainment destinations. With all this and more, don't let this one get away!
Location
State DE
County New Castle
Area Hockssn/Greenvl/Centrvl (30902)
Zoning NC21
Rooms
Other Rooms Living Room, Dining Room, Primary Bedroom, Bedroom 2, Bedroom 3, Bedroom 4, Kitchen, Foyer, Great Room, Office, Screened Porch
Basement Partially Finished, Walkout Level
Interior
Interior Features Ceiling Fan(s), Chair Railings, Crown Moldings, Formal/Separate Dining Room, Kitchen - Eat-In, Kitchen - Island, Pantry, Recessed Lighting, Skylight(s), Upgraded Countertops, Walk-in Closet(s), Wine Storage
Hot Water Natural Gas
Heating Forced Air
Cooling Central A/C
Flooring Hardwood
Fireplaces Number 1
Fireplaces Type Gas/Propane
Fireplace Y
Heat Source Natural Gas
Laundry Main Floor
Exterior
Exterior Feature Deck(s)
Parking Features Garage - Side Entry
Garage Spaces 3.0
Water Access N
View Creek/Stream, Trees/Woods
Roof Type Architectural Shingle
Accessibility None
Porch Deck(s)
Attached Garage 3
Total Parking Spaces 3
Garage Y
Building
Lot Description Partly Wooded, Premium
Story 2
Foundation Block
Sewer Public Sewer
Water Public
Architectural Style Colonial
Level or Stories 2
Additional Building Above Grade, Below Grade
New Construction N
Schools
Elementary Schools Brandywine Springs
Middle Schools Brandywine Springs School
High Schools Alexis I. Dupont
School District Red Clay Consolidated
Others
Senior Community No
Tax ID 08-008.40-086
Ownership Fee Simple
SqFt Source Estimated
Special Listing Condition Standard
Read Less Info
Want to know what your home might be worth? Contact us for a FREE valuation!

Our team is ready to help you sell your home for the highest possible price ASAP

Bought with Linda Chase • Compass
"My job is to find and attract mastery-based agents to the office, protect the culture, and make sure everyone is happy! "
12 Terry Drive Suite 204, Newtown, Pennsylvania, 18940, United States






