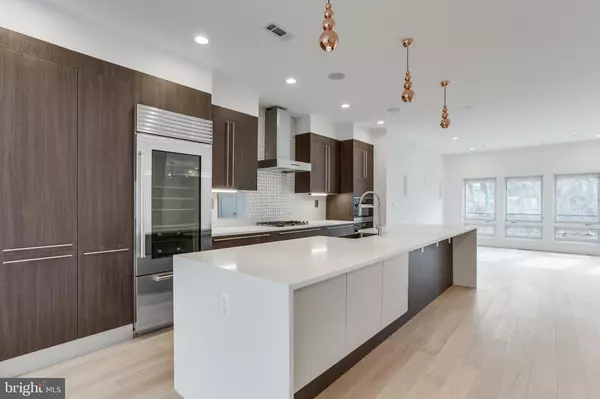$963,000
$1,125,000
14.4%For more information regarding the value of a property, please contact us for a free consultation.
5 Beds
5 Baths
3,841 SqFt
SOLD DATE : 07/28/2020
Key Details
Sold Price $963,000
Property Type Single Family Home
Sub Type Detached
Listing Status Sold
Purchase Type For Sale
Square Footage 3,841 sqft
Price per Sqft $250
Subdivision Hill Crest
MLS Listing ID DCDC457176
Sold Date 07/28/20
Style Contemporary
Bedrooms 5
Full Baths 5
HOA Y/N N
Abv Grd Liv Area 2,971
Originating Board BRIGHT
Year Built 2019
Annual Tax Amount $1,539
Tax Year 2019
Lot Size 6,855 Sqft
Acres 0.16
Property Description
Brace yourself before coming to this amazing new construction Green home. Custom developed & designed by Ajani Development & General Contracting in 2019, this sleek modern home exudes everything luxurious. Features include 5 bedrooms (2 masters), 5 full baths (one on 1st floor), 2 car garage (with electric car charging station & is Tesla battery pack ready), almost 4,000 sq. ft and 3 decks with gorgeous rear forest views. It's fully loaded with smart house integration and is also Solar panel ready, spray foam insulated, multiple audio/zoned throughout and features Miele appliances, Sub zero refrigeration, Porcelanosa finishings, motorized window shades, 3 tankless water heaters & 2 HVAC zones. I must also mention the largest master bedroom has 2 walk-in closets, a private deck, soaking tub, HUGE walk-in shower and heated floor! Walk-out basement also has heated tile floor, wet bar and surround sound for the ultimate entertainment experience. Just over 2 miles to Eastern Market and all the hot spots on Capitol Hill. You have never seen anything like this!
Location
State DC
County Washington
Zoning 1A11
Rooms
Basement Full, Fully Finished, Interior Access, Outside Entrance, Side Entrance
Main Level Bedrooms 1
Interior
Interior Features Combination Dining/Living, Combination Kitchen/Dining, Crown Moldings, Floor Plan - Open, Formal/Separate Dining Room, Intercom, Kitchen - Island, Recessed Lighting, Sprinkler System, Upgraded Countertops, Walk-in Closet(s), Wet/Dry Bar, Window Treatments, Wine Storage, Wood Floors
Hot Water Multi-tank, Tankless, Solar
Heating Forced Air, Programmable Thermostat, Solar Rough-In, Zoned
Cooling Central A/C, Programmable Thermostat, Solar Rough-In, Zoned
Flooring Hardwood, Ceramic Tile, Heated
Equipment Built-In Microwave, Cooktop, Dishwasher, Disposal, Dryer, Exhaust Fan, Icemaker, Microwave, Oven - Wall, Refrigerator, Stainless Steel Appliances, Water Heater - Tankless
Window Features Insulated,Screens
Appliance Built-In Microwave, Cooktop, Dishwasher, Disposal, Dryer, Exhaust Fan, Icemaker, Microwave, Oven - Wall, Refrigerator, Stainless Steel Appliances, Water Heater - Tankless
Heat Source Natural Gas, Solar
Laundry Upper Floor
Exterior
Exterior Feature Deck(s)
Parking Features Garage - Front Entry, Garage Door Opener, Inside Access, Oversized
Garage Spaces 2.0
Water Access N
View Trees/Woods
Roof Type Flat
Accessibility None
Porch Deck(s)
Attached Garage 2
Total Parking Spaces 2
Garage Y
Building
Lot Description Backs to Trees, Trees/Wooded
Story 3
Sewer Public Sewer
Water Public
Architectural Style Contemporary
Level or Stories 3
Additional Building Above Grade, Below Grade
Structure Type High
New Construction Y
Schools
School District District Of Columbia Public Schools
Others
Senior Community No
Tax ID 5640//0036
Ownership Fee Simple
SqFt Source Assessor
Security Features Carbon Monoxide Detector(s),Smoke Detector,Sprinkler System - Indoor
Special Listing Condition Standard
Read Less Info
Want to know what your home might be worth? Contact us for a FREE valuation!

Our team is ready to help you sell your home for the highest possible price ASAP

Bought with Frank Andrew Parrish • Compass
"My job is to find and attract mastery-based agents to the office, protect the culture, and make sure everyone is happy! "
12 Terry Drive Suite 204, Newtown, Pennsylvania, 18940, United States






