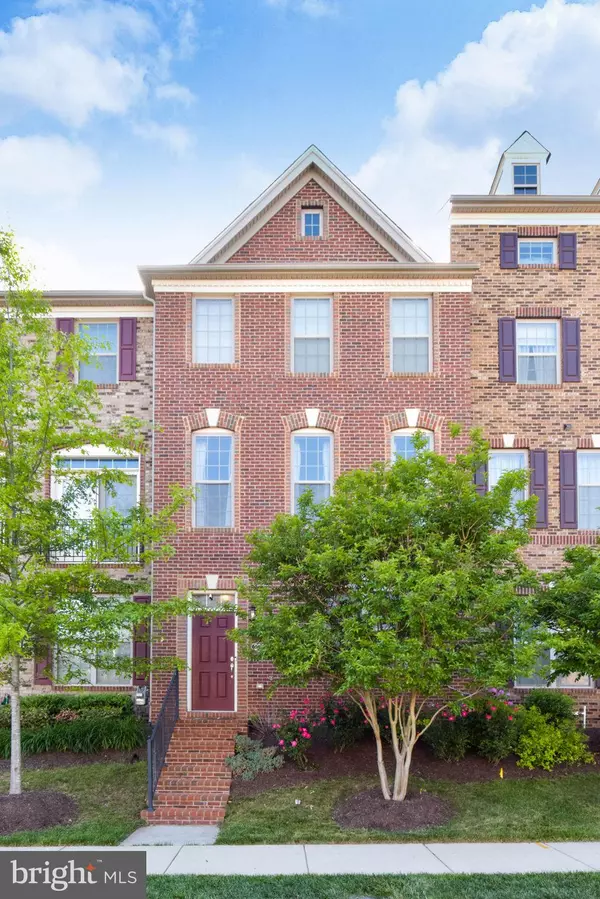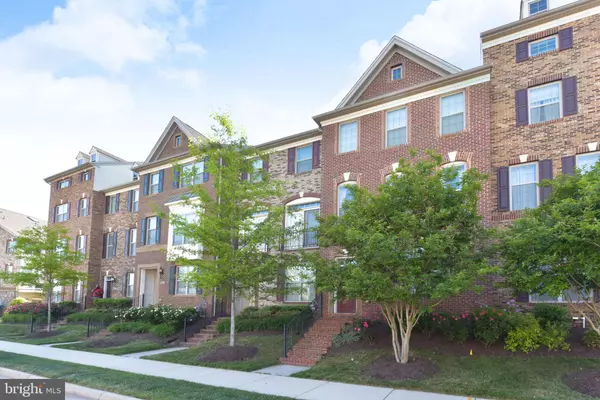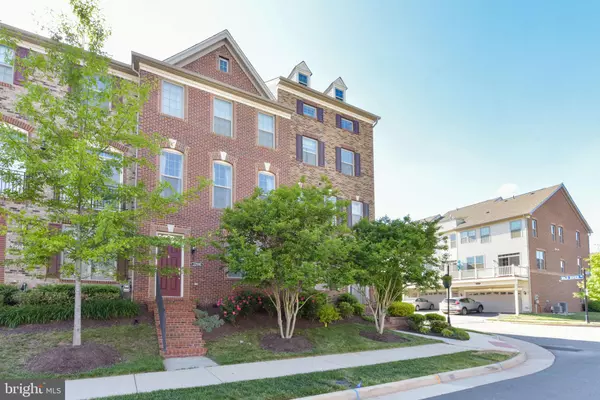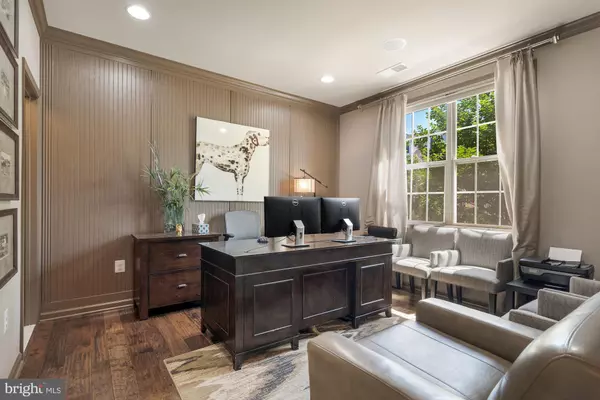$630,000
$599,999
5.0%For more information regarding the value of a property, please contact us for a free consultation.
4 Beds
4 Baths
1,960 SqFt
SOLD DATE : 07/09/2021
Key Details
Sold Price $630,000
Property Type Townhouse
Sub Type Interior Row/Townhouse
Listing Status Sold
Purchase Type For Sale
Square Footage 1,960 sqft
Price per Sqft $321
Subdivision Moorefield Station
MLS Listing ID VALO438226
Sold Date 07/09/21
Style Other,Traditional
Bedrooms 4
Full Baths 3
Half Baths 1
HOA Fees $160/mo
HOA Y/N Y
Abv Grd Liv Area 1,960
Originating Board BRIGHT
Year Built 2014
Annual Tax Amount $4,820
Tax Year 2020
Lot Size 1,742 Sqft
Acres 0.04
Property Description
Offers are due by 06/21/2021 Monday 7pm.
It's a luxurious and alluring 4 bed, 3.5 baths highly upgraded townhome in walking distance FROM THE FUTURE SILVERLINE METRO. The front entrance leads to the foyer which is beautifully brick-walled on one side and then to the bedroom (or office)with a full bath and walk-in closet. This view is so astonishing that you cannot take your eyes off of it. One of these bedroom walls is decorated with elegant high-end wood in attractive color. All bedrooms are beautifully colored and the wall decors are "enchanting". All the full bathrooms are upgraded with the highest level granite countertops and 12X12 tiles. "This is just the GIST of the house". Anything you touch in this house is an upgrade so I will not have enough room to write all that here. Recently in 2020 replaced AC unit in the upper level . There is a water filtration unit in the house. There are custom-built closets and office space in the master bedroom. House will be professionally cleaned and painted before delivery.
Please follow State and Federal COVID guidelines. Wear a mask the entire time, please. Remove shoes or use the provided booties. Hand sanitizer will be provided prior to the entry. No more than 4 people at a time in one level. Do not touch the furniture (or any surfaces) as "infants" live in the house. Will accept and reviews offers as they come.
Location
State VA
County Loudoun
Zoning 05
Direction East
Rooms
Other Rooms Basement
Interior
Interior Features Recessed Lighting, Window Treatments, Water Treat System, Walk-in Closet(s), Upgraded Countertops, Dining Area, Crown Moldings, Built-Ins, Family Room Off Kitchen, Kitchen - Island
Hot Water Electric
Heating Heat Pump(s), Energy Star Heating System, Humidifier, Programmable Thermostat, Zoned
Cooling Energy Star Cooling System, Programmable Thermostat
Flooring Carpet, Hardwood
Equipment Built-In Microwave, Dishwasher, Disposal, Energy Efficient Appliances, ENERGY STAR Refrigerator, Stove, Freezer, Icemaker, Oven - Double
Fireplace N
Window Features Double Pane,Low-E,Screens
Appliance Built-In Microwave, Dishwasher, Disposal, Energy Efficient Appliances, ENERGY STAR Refrigerator, Stove, Freezer, Icemaker, Oven - Double
Heat Source Natural Gas
Laundry Upper Floor
Exterior
Exterior Feature Deck(s)
Parking Features Garage Door Opener, Inside Access, Garage - Rear Entry
Garage Spaces 4.0
Utilities Available Cable TV Available
Amenities Available Pool - Outdoor, Community Center, Fitness Center, Bike Trail, Tot Lots/Playground, Jog/Walk Path
Water Access N
Roof Type Tile
Accessibility None
Porch Deck(s)
Attached Garage 2
Total Parking Spaces 4
Garage Y
Building
Story 3
Sewer Public Septic
Water Public
Architectural Style Other, Traditional
Level or Stories 3
Additional Building Above Grade, Below Grade
Structure Type 9'+ Ceilings,Vaulted Ceilings
New Construction N
Schools
Elementary Schools Moorefield Station
Middle Schools Stone Hill
High Schools Rock Ridge
School District Loudoun County Public Schools
Others
Pets Allowed N
HOA Fee Include Lawn Maintenance,Recreation Facility,Snow Removal,Trash
Senior Community No
Tax ID 121270742000
Ownership Fee Simple
SqFt Source Assessor
Acceptable Financing Conventional, FHA, Cash
Listing Terms Conventional, FHA, Cash
Financing Conventional,FHA,Cash
Special Listing Condition Standard
Read Less Info
Want to know what your home might be worth? Contact us for a FREE valuation!

Our team is ready to help you sell your home for the highest possible price ASAP

Bought with Jason M Berg • Keller Williams Realty
"My job is to find and attract mastery-based agents to the office, protect the culture, and make sure everyone is happy! "
12 Terry Drive Suite 204, Newtown, Pennsylvania, 18940, United States






