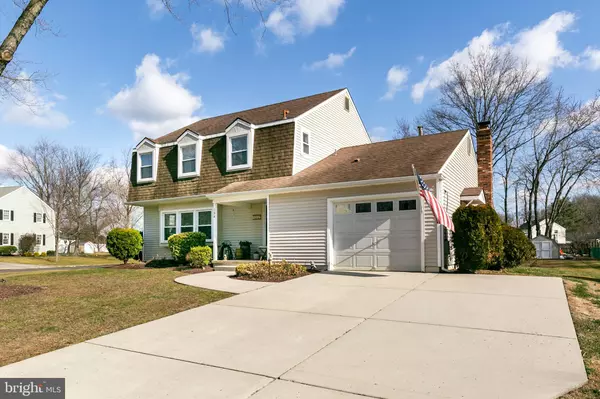$305,000
$319,900
4.7%For more information regarding the value of a property, please contact us for a free consultation.
4 Beds
3 Baths
1,954 SqFt
SOLD DATE : 06/02/2020
Key Details
Sold Price $305,000
Property Type Single Family Home
Sub Type Detached
Listing Status Sold
Purchase Type For Sale
Square Footage 1,954 sqft
Price per Sqft $156
Subdivision Tenby Chase
MLS Listing ID NJBL366512
Sold Date 06/02/20
Style Colonial
Bedrooms 4
Full Baths 2
Half Baths 1
HOA Y/N N
Abv Grd Liv Area 1,954
Originating Board BRIGHT
Year Built 1970
Annual Tax Amount $8,990
Tax Year 2019
Lot Size 0.379 Acres
Acres 0.38
Lot Dimensions 100.00 x 165.00
Property Description
Welcome to this BEAUTIFUL 4 bedroom, 2.5 bath "Clifton" Colonial situated on a corner lot in "Olde Tenby." Extremely well maintained inside out with many unique features throughout. Upon entry, you are greeted with hardwood flooring that leads into the remodeled Kitchen with upgraded maple "Shrock" cabinetry, including pantries with sliding drawers and organizers, sandstone cultured granite countertop, 2-zone recessed lighting, Frigidaire glass top stove with matching overhead microwave, and french door access to deck, patio and backyard. Just off the kitchen is the Dining Room that continues the gorgeous hardwoods and offers a chair rail and glass french door to separate the Kitchen if desired. Adjacent is the Living Room, featuring custom built oak bookshelves, custom built closet, 3-window box seat, and custom glass french doors to foyer. The step down Family Room features a pocket glass door, cozy wood fireplace, maintenance-free vinyl flooring, and recessed lighting with dimmer. The Mudroom is just off the Family Room and serves as a great space for extra storage (was originally the laundry room). Finishing the first floor is the half bath that was fully gutted with newer sink, toilet, and hardwoods. Moving upstairs, notice the upgraded hand rail and chair rail that lead to the Master Bedroom, offering 2 closets with organizers and a full bath that was fully gutted in 2010. 2 additional bedrooms provide closet organizers and ceiling fans. 4th bedroom is cleverly being used as the Laundry/ Craft Room. Hall full bath was also completely gutted in 2010 and offers newer cabinetry, countertop and sink with overhead lighting, oak linen closet, oak cabinet and newer tub with sliding glass doors. In 2010, all subflooring was re-screwed and overlaid with 1/4" Luan, newer trim was installed, newer 6-panel doors with hardware installed, in addition to all the walls, trim and doors painted. and A/C and heating installed. **Full list of upgrades included at showing** Pride of ownership throughout! Call us today for your private tour while it lasts.
Location
State NJ
County Burlington
Area Delran Twp (20310)
Zoning RES
Rooms
Other Rooms Living Room, Dining Room, Primary Bedroom, Bedroom 2, Bedroom 3, Bedroom 4, Kitchen, Family Room, Foyer, Utility Room
Interior
Heating Forced Air
Cooling Central A/C
Flooring Carpet, Hardwood
Fireplaces Number 1
Fireplace Y
Heat Source Natural Gas
Exterior
Exterior Feature Deck(s), Patio(s)
Parking Features Garage - Front Entry, Inside Access
Garage Spaces 1.0
Water Access N
Roof Type Shingle
Accessibility None
Porch Deck(s), Patio(s)
Attached Garage 1
Total Parking Spaces 1
Garage Y
Building
Story 2
Sewer Public Sewer
Water Public
Architectural Style Colonial
Level or Stories 2
Additional Building Above Grade, Below Grade
New Construction N
Schools
Elementary Schools Millbridge E.S.
Middle Schools Delran M.S.
High Schools Delran H.S.
School District Delran Township Public Schools
Others
Senior Community No
Tax ID 10-00156-00024
Ownership Fee Simple
SqFt Source Estimated
Acceptable Financing Conventional, FHA, VA
Listing Terms Conventional, FHA, VA
Financing Conventional,FHA,VA
Special Listing Condition Standard
Read Less Info
Want to know what your home might be worth? Contact us for a FREE valuation!

Our team is ready to help you sell your home for the highest possible price ASAP

Bought with Raymond C Moorhouse • Compass New Jersey, LLC - Moorestown
"My job is to find and attract mastery-based agents to the office, protect the culture, and make sure everyone is happy! "
12 Terry Drive Suite 204, Newtown, Pennsylvania, 18940, United States






