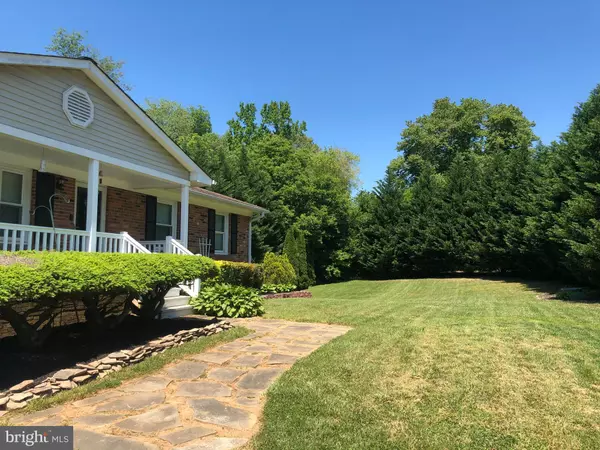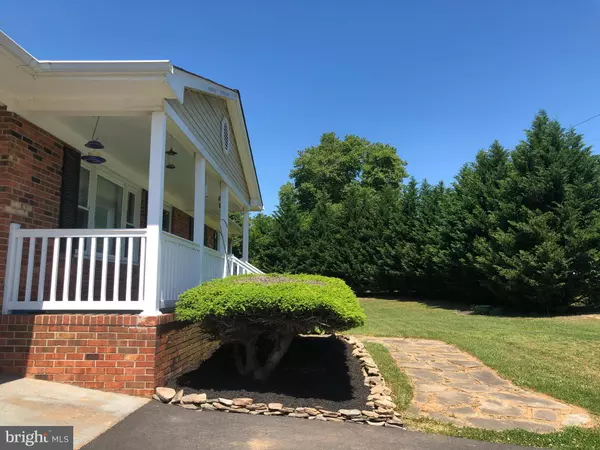$441,000
$441,000
For more information regarding the value of a property, please contact us for a free consultation.
4 Beds
3 Baths
2,176 SqFt
SOLD DATE : 06/29/2021
Key Details
Sold Price $441,000
Property Type Single Family Home
Sub Type Detached
Listing Status Sold
Purchase Type For Sale
Square Footage 2,176 sqft
Price per Sqft $202
Subdivision Aquia Run
MLS Listing ID VAST232192
Sold Date 06/29/21
Style Ranch/Rambler
Bedrooms 4
Full Baths 3
HOA Y/N N
Abv Grd Liv Area 1,176
Originating Board BRIGHT
Year Built 1976
Annual Tax Amount $3,056
Tax Year 2020
Lot Size 1.000 Acres
Acres 1.0
Property Description
Lovely all brick rambler home with country front porch and attached carport. This home features 4 bedrooms and 3 full baths with fully finished basement. Kitchen features stainless steel appliances , granite countertops and ceramic tile flooring. Just off the kitchen is a large deck with awning perfect for entertaining family and friends. New EVP flooring throughout the main and lower level. On those cold winter days you can enjoy the wood pellet stove on the main floor or lower lever wood fireplace. Lower level has two additional rooms that can be used as an office, den or study. This home sits on a beautiful 1 acre lot which has a fully fence backyard with two storage sheds and above ground pool. Newer roof and windows. Almost 2200 finished sqft of living. No HOA! Come see this home, it will not last long! New photos coming soon.
Location
State VA
County Stafford
Zoning A2
Rooms
Other Rooms Living Room, Primary Bedroom, Bedroom 2, Bedroom 3, Bedroom 4, Kitchen, Family Room, Study, Laundry, Other
Basement Outside Entrance, Rear Entrance, Full, Fully Finished, Heated, Walkout Level, Windows
Main Level Bedrooms 3
Interior
Interior Features Attic, Kitchen - Country, Kitchen - Table Space, Kitchen - Eat-In, Primary Bath(s), Entry Level Bedroom, Upgraded Countertops, Window Treatments, Floor Plan - Traditional
Hot Water Electric
Heating Heat Pump(s)
Cooling Ceiling Fan(s), Heat Pump(s)
Flooring Ceramic Tile, Other
Fireplaces Number 2
Fireplaces Type Mantel(s), Equipment
Equipment Washer/Dryer Hookups Only, Disposal, ENERGY STAR Dishwasher, ENERGY STAR Refrigerator, Exhaust Fan, Humidifier, Icemaker, Microwave, Oven - Self Cleaning, Oven/Range - Electric, Water Heater
Fireplace Y
Window Features Low-E,Insulated,Double Pane
Appliance Washer/Dryer Hookups Only, Disposal, ENERGY STAR Dishwasher, ENERGY STAR Refrigerator, Exhaust Fan, Humidifier, Icemaker, Microwave, Oven - Self Cleaning, Oven/Range - Electric, Water Heater
Heat Source Electric, Wood
Laundry Main Floor, Hookup
Exterior
Exterior Feature Deck(s), Patio(s)
Garage Spaces 1.0
Fence Chain Link, Rear
Pool Above Ground
Water Access N
Roof Type Shingle
Accessibility None
Porch Deck(s), Patio(s)
Total Parking Spaces 1
Garage N
Building
Story 2
Sewer Septic < # of BR
Water Well
Architectural Style Ranch/Rambler
Level or Stories 2
Additional Building Above Grade, Below Grade
New Construction N
Schools
Elementary Schools Rockhill
High Schools Mountain View
School District Stafford County Public Schools
Others
Pets Allowed Y
Senior Community No
Tax ID 18- - - -24C
Ownership Fee Simple
SqFt Source Estimated
Acceptable Financing Cash, Conventional, FHA, VA
Listing Terms Cash, Conventional, FHA, VA
Financing Cash,Conventional,FHA,VA
Special Listing Condition Standard
Pets Allowed No Pet Restrictions
Read Less Info
Want to know what your home might be worth? Contact us for a FREE valuation!

Our team is ready to help you sell your home for the highest possible price ASAP

Bought with Paula J Pummill • Century 21 Redwood Realty
"My job is to find and attract mastery-based agents to the office, protect the culture, and make sure everyone is happy! "
12 Terry Drive Suite 204, Newtown, Pennsylvania, 18940, United States






