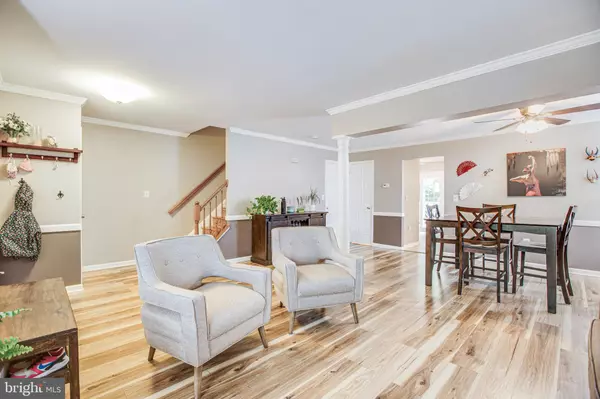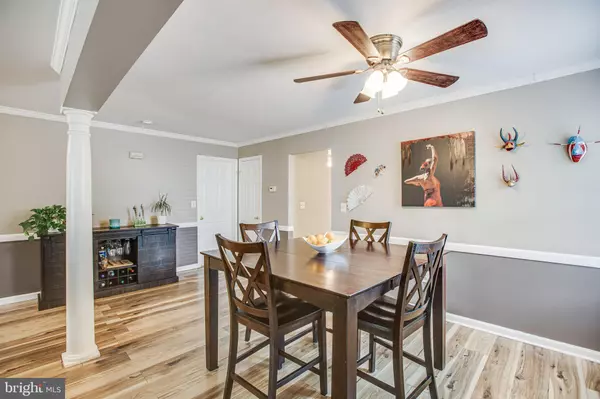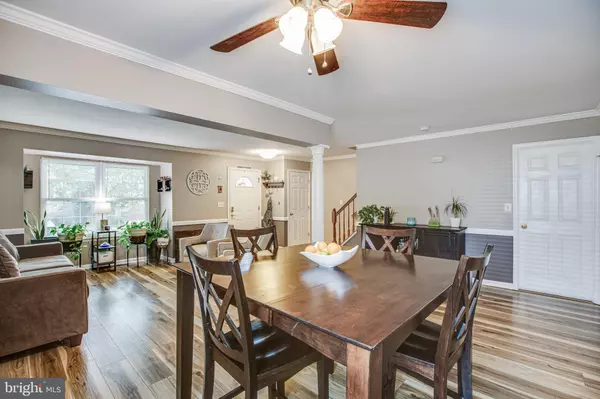$340,000
$330,000
3.0%For more information regarding the value of a property, please contact us for a free consultation.
3 Beds
4 Baths
2,233 SqFt
SOLD DATE : 09/30/2021
Key Details
Sold Price $340,000
Property Type Townhouse
Sub Type End of Row/Townhouse
Listing Status Sold
Purchase Type For Sale
Square Footage 2,233 sqft
Price per Sqft $152
Subdivision Park Ridge
MLS Listing ID VAST2002804
Sold Date 09/30/21
Style Colonial
Bedrooms 3
Full Baths 2
Half Baths 2
HOA Fees $45/qua
HOA Y/N Y
Abv Grd Liv Area 1,693
Originating Board BRIGHT
Year Built 1992
Annual Tax Amount $2,389
Tax Year 2021
Lot Size 3,232 Sqft
Acres 0.07
Property Description
Welcome Home to Park Ridge! This 3+ level end unit townhouse is ready for new ownership! Turn key! Brand new roof! All windows on front of home were just replaced with new energy efficient double pane windows. Updated flooring on main and lower levels. Walk in to the living room featuring a large bay window offering a light filled living space. A dining area located just off the living room is convenient to the kitchen for an open living concept. The bright white kitchen with granite counters offer plenty of storage and counter space for meal prep. Separate pantry and a gas stove make this kitchen a dream for any home chef. Lots of room for seating in the kitchen with a breakfast room and space for stools at the counter. Brand new sliding doors lead you to a freshly stained deck that backs to trees! The primary bedroom includes a 4th story loft, updated ensuite bath and walk-in closet. The primary bath features a beautiful glass stall shower w/ bench and a double vanity for plenty of space to get ready in the morning. The loft is great for an office, studio, nursery, rec room, etc. The options are endless! Two additional bedrooms and hall bath round out the upper level. The lower level family room features a gas fireplace with a modern marble surround and mantel for displaying all of your holiday decor. Access the patio and fenced in rear-yard from the family room for even more room to spread out. Lower level laundry (fun hobby room) and half bath are also found on the lower level. Ample storage on all levels plus additional dedicated storage area in basement. Parking space included with additional guest parking available. Park Ridge community offers many amenities including a community pool, basketball courts, playground/tot lots, etc. with close proximity to 1-95, shopping and more! Call to schedule your tour today.
Location
State VA
County Stafford
Zoning PD1
Rooms
Other Rooms Living Room, Dining Room, Primary Bedroom, Bedroom 2, Bedroom 3, Kitchen, Family Room, Breakfast Room, Laundry, Loft, Storage Room, Bathroom 2, Primary Bathroom, Half Bath
Basement Full, Connecting Stairway, Daylight, Full, Heated, Improved, Interior Access, Outside Entrance, Partially Finished, Rear Entrance, Walkout Level, Windows
Interior
Interior Features Breakfast Area, Kitchen - Eat-In, Dining Area, Attic, Carpet, Ceiling Fan(s), Kitchen - Table Space, Pantry, Primary Bath(s), Stall Shower, Tub Shower, Upgraded Countertops, Walk-in Closet(s)
Hot Water Natural Gas
Heating Forced Air
Cooling Central A/C
Fireplaces Number 1
Fireplaces Type Marble, Gas/Propane, Mantel(s)
Equipment Built-In Microwave, Dishwasher, Disposal, Exhaust Fan, Icemaker, Oven/Range - Gas, Refrigerator, Water Heater
Fireplace Y
Window Features Double Pane,Energy Efficient
Appliance Built-In Microwave, Dishwasher, Disposal, Exhaust Fan, Icemaker, Oven/Range - Gas, Refrigerator, Water Heater
Heat Source Natural Gas
Laundry Hookup, Lower Floor
Exterior
Exterior Feature Deck(s), Patio(s)
Garage Spaces 2.0
Fence Rear
Utilities Available Cable TV, Phone Available, Sewer Available, Water Available
Amenities Available Basketball Courts, Common Grounds, Jog/Walk Path, Pool - Outdoor, Swimming Pool, Tot Lots/Playground, Reserved/Assigned Parking, Bike Trail, Soccer Field, Baseball Field
Water Access N
Accessibility None
Porch Deck(s), Patio(s)
Total Parking Spaces 2
Garage N
Building
Lot Description Backs to Trees, Backs - Open Common Area, Rear Yard, SideYard(s), Front Yard
Story 3.5
Sewer Public Sewer
Water Public
Architectural Style Colonial
Level or Stories 3.5
Additional Building Above Grade, Below Grade
New Construction N
Schools
Elementary Schools Park Ridge
Middle Schools Rodney Thompson
High Schools North Stafford
School District Stafford County Public Schools
Others
HOA Fee Include Snow Removal,Trash,Common Area Maintenance,Pool(s),Management,Insurance
Senior Community No
Tax ID 20S 4 176
Ownership Fee Simple
SqFt Source Assessor
Acceptable Financing Cash, Conventional, FHA, VA, Other
Listing Terms Cash, Conventional, FHA, VA, Other
Financing Cash,Conventional,FHA,VA,Other
Special Listing Condition Standard
Read Less Info
Want to know what your home might be worth? Contact us for a FREE valuation!

Our team is ready to help you sell your home for the highest possible price ASAP

Bought with Kelly M Walker • Berkshire Hathaway HomeServices PenFed Realty
"My job is to find and attract mastery-based agents to the office, protect the culture, and make sure everyone is happy! "
12 Terry Drive Suite 204, Newtown, Pennsylvania, 18940, United States






