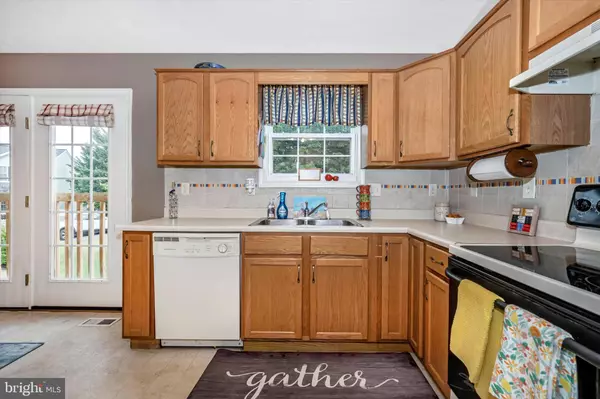$301,000
$290,000
3.8%For more information regarding the value of a property, please contact us for a free consultation.
3 Beds
3 Baths
1,642 SqFt
SOLD DATE : 09/14/2021
Key Details
Sold Price $301,000
Property Type Single Family Home
Sub Type Detached
Listing Status Sold
Purchase Type For Sale
Square Footage 1,642 sqft
Price per Sqft $183
Subdivision Cross Creek
MLS Listing ID MDWA2001148
Sold Date 09/14/21
Style Split Foyer
Bedrooms 3
Full Baths 3
HOA Fees $44/mo
HOA Y/N Y
Abv Grd Liv Area 1,092
Originating Board BRIGHT
Year Built 2004
Annual Tax Amount $1,969
Tax Year 2020
Lot Size 5,200 Sqft
Acres 0.12
Property Description
Sought after Cross Creek subdivision. Great home for first time home buyers with fully finished lower level. Bedrooms all good size and kitchen/ dinning room can handle a good sized dining table. The family room on the lower level could serve as a 4th bedroom as there is a full bath on this level giving the home three full baths. Upstairs living room is freshly painted and other areas in the house have been recently painted. The large 2 car garage is large enough for laundry, storage area and lawn mower! Close to major shopping, restaurant, schools and commuter.
Location
State MD
County Washington
Zoning RU
Direction South
Rooms
Other Rooms Living Room, Dining Room, Bedroom 2, Bedroom 3, Kitchen, Family Room, Bedroom 1
Basement Front Entrance, Fully Finished, Garage Access, Outside Entrance, Poured Concrete, Walkout Level
Main Level Bedrooms 3
Interior
Interior Features Carpet, Ceiling Fan(s), Combination Kitchen/Dining, Floor Plan - Traditional, Kitchen - Country, Primary Bath(s), Window Treatments
Hot Water Electric
Heating Heat Pump - Electric BackUp
Cooling Heat Pump(s)
Flooring Carpet, Ceramic Tile, Laminated, Vinyl
Equipment Dishwasher, Disposal, Dryer, Exhaust Fan, Icemaker, Oven/Range - Electric, Refrigerator, Washer, Water Heater
Furnishings No
Fireplace N
Window Features Insulated,Screens
Appliance Dishwasher, Disposal, Dryer, Exhaust Fan, Icemaker, Oven/Range - Electric, Refrigerator, Washer, Water Heater
Heat Source Electric
Laundry Lower Floor
Exterior
Parking Features Basement Garage, Garage - Front Entry
Garage Spaces 4.0
Utilities Available Cable TV Available, Electric Available
Water Access N
View Garden/Lawn, Street
Roof Type Asphalt
Street Surface Black Top
Accessibility 2+ Access Exits
Road Frontage City/County
Attached Garage 2
Total Parking Spaces 4
Garage Y
Building
Lot Description Cleared, Front Yard, Rear Yard
Story 2
Foundation Concrete Perimeter
Sewer Public Sewer
Water Public
Architectural Style Split Foyer
Level or Stories 2
Additional Building Above Grade, Below Grade
Structure Type Cathedral Ceilings,Dry Wall
New Construction N
Schools
Elementary Schools Rockland Woods
Middle Schools E. Russell Hicks School
High Schools South Hagerstown Sr
School District Washington County Public Schools
Others
Pets Allowed N
Senior Community No
Tax ID 2210038782
Ownership Fee Simple
SqFt Source Assessor
Security Features Smoke Detector,Monitored,24 hour security
Acceptable Financing Cash, Contract, FHA, USDA, VA
Horse Property N
Listing Terms Cash, Contract, FHA, USDA, VA
Financing Cash,Contract,FHA,USDA,VA
Special Listing Condition Standard
Read Less Info
Want to know what your home might be worth? Contact us for a FREE valuation!

Our team is ready to help you sell your home for the highest possible price ASAP

Bought with Romina Mozaffarian • Compass
"My job is to find and attract mastery-based agents to the office, protect the culture, and make sure everyone is happy! "
12 Terry Drive Suite 204, Newtown, Pennsylvania, 18940, United States






