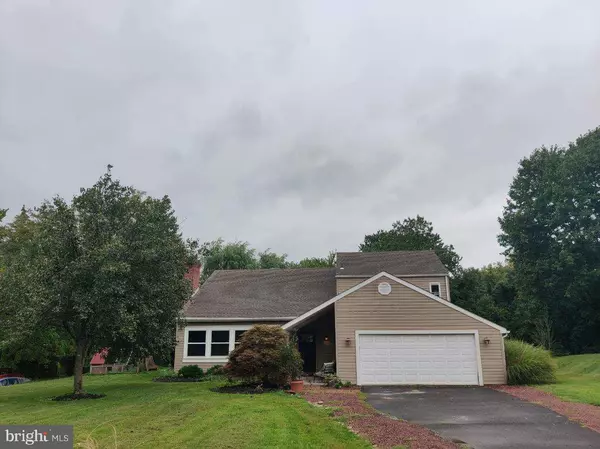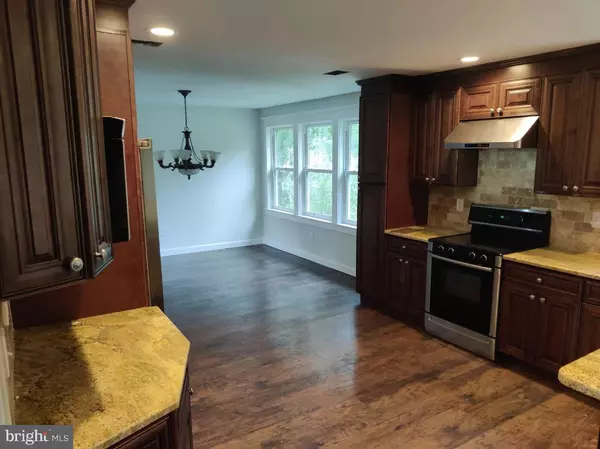$530,000
$579,900
8.6%For more information regarding the value of a property, please contact us for a free consultation.
4 Beds
3 Baths
2,720 SqFt
SOLD DATE : 01/26/2022
Key Details
Sold Price $530,000
Property Type Single Family Home
Sub Type Detached
Listing Status Sold
Purchase Type For Sale
Square Footage 2,720 sqft
Price per Sqft $194
Subdivision Hillcrestshire
MLS Listing ID PABU2006848
Sold Date 01/26/22
Style Contemporary
Bedrooms 4
Full Baths 2
Half Baths 1
HOA Y/N N
Abv Grd Liv Area 2,720
Originating Board BRIGHT
Year Built 1973
Annual Tax Amount $6,293
Tax Year 2021
Lot Dimensions 103.00 x 240.00
Property Description
This Stunning Contemporary Home is Situated on a Lovely Lot in Sought After Hillcrestshire Development and Council Rock School District. Step into the Foyer with Vaulted Ceilings which leads to the Living Room with Vaulted Ceilings and Wood Burning Brick Fireplace. There is a Nice Size Former Dining Room, the Kitchen has been Updated, and the Oversized Family Room is Perfect for your Holiday Family Gatherings. The Powder Room and Separate First Floor Laundry Provide Lots of Storage. The Second Floor has Four Large Bedrooms, Private Master Bath and Hall Bath. Additional Features include Updated Windows, Vinyl Siding, and a 5 Year old Roof. There are New Carpets and Freshly Painted Throughout Making this Home a True Find! Seller can Provide Quick Closing and is Priced accordingly.
Location
State PA
County Bucks
Area Northampton Twp (10131)
Zoning R2
Rooms
Other Rooms Living Room, Dining Room, Bedroom 2, Bedroom 3, Bedroom 4, Kitchen, Family Room, Bedroom 1, Half Bath
Basement Partial
Interior
Interior Features Skylight(s), Stall Shower, Floor Plan - Open
Hot Water Oil
Heating Forced Air
Cooling Central A/C
Fireplaces Number 1
Fireplaces Type Brick
Fireplace Y
Heat Source Oil
Laundry Main Floor
Exterior
Parking Features Garage - Front Entry, Garage Door Opener, Inside Access
Garage Spaces 4.0
Water Access N
Roof Type Asphalt,Shingle
Accessibility None
Attached Garage 2
Total Parking Spaces 4
Garage Y
Building
Story 2
Sewer Public Sewer
Water Public
Architectural Style Contemporary
Level or Stories 2
Additional Building Above Grade, Below Grade
New Construction N
Schools
School District Council Rock
Others
Senior Community No
Tax ID 31-054-140
Ownership Fee Simple
SqFt Source Assessor
Special Listing Condition Standard
Read Less Info
Want to know what your home might be worth? Contact us for a FREE valuation!

Our team is ready to help you sell your home for the highest possible price ASAP

Bought with Susan Graff • Crossroads Realty Services
"My job is to find and attract mastery-based agents to the office, protect the culture, and make sure everyone is happy! "
12 Terry Drive Suite 204, Newtown, Pennsylvania, 18940, United States






