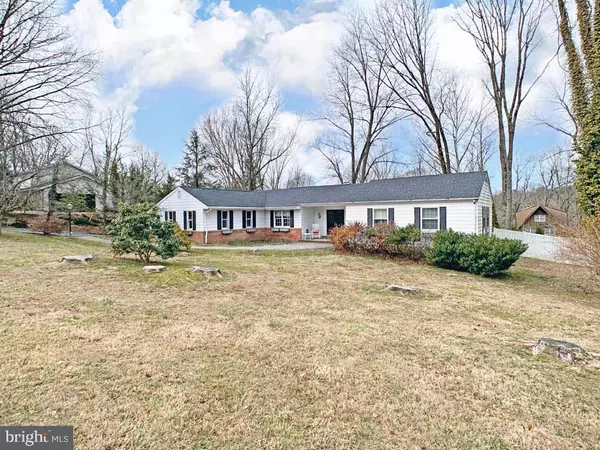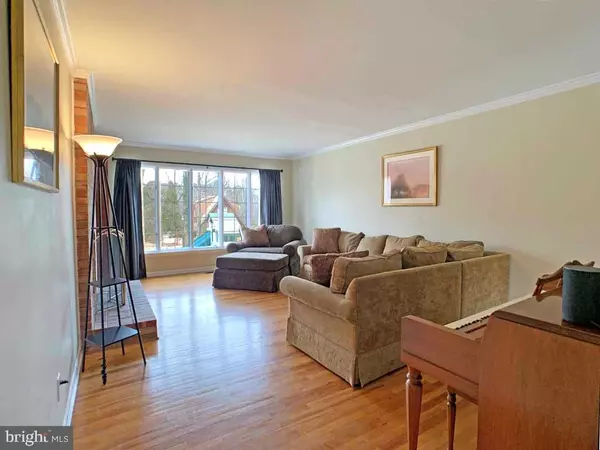$350,000
$357,000
2.0%For more information regarding the value of a property, please contact us for a free consultation.
3 Beds
3 Baths
1,938 SqFt
SOLD DATE : 04/23/2020
Key Details
Sold Price $350,000
Property Type Single Family Home
Sub Type Detached
Listing Status Sold
Purchase Type For Sale
Square Footage 1,938 sqft
Price per Sqft $180
Subdivision Mountainview
MLS Listing ID NJME291908
Sold Date 04/23/20
Style Ranch/Rambler
Bedrooms 3
Full Baths 2
Half Baths 1
HOA Y/N N
Abv Grd Liv Area 1,938
Originating Board BRIGHT
Year Built 1970
Annual Tax Amount $10,855
Tax Year 2019
Lot Size 0.446 Acres
Acres 0.45
Lot Dimensions 127.00 x 153.00
Property Description
Price Reduced!! Welcome home to this beautiful Moutainview ranch, nestled in a park like setting. Walk up the EP Henry path to the bluestone porch. Enter through French doors to a spacious foyer with tile flooring, textured wall and ample closet space. The sundrenched living room features large windows, oak flooring, and a gas fireplace. Into the formal dining room you ll find oak flooring, wainscoting, crown molding & custom cabinetry. The large eat-in kitchen has ceramic tile floors, solid wood cabinets, white countertops, ceiling fan, pantry and large windows with custom blinds. Off the kitchen is the conveniently located laundry room/mudroom that provides access to half bath, basement and enclosed porch. The family room has exposed beams, beadboard paneling and an oversized Anderson sliding glass door with access to deck overlooking the backyard. This home features a master suite with 2 closets, custom plantation shutters, ceiling fan & recently updated private bath with seamless shower doors, pedestal sink and linen closet. There are 2 additional nice-sized bedrooms with ceiling fans & ample closet space. The updated hallway bathroom has a modern vanity & tile, beadboard paneling and shower/tub. The partially finished basement runs the full length of the home offering ample storage with backyard access & endless possibilities. The scenic backyard features white vinyl privacy fencing, stone patio with firepit & access to screened-in deck. This home has too many upgrades to list including; attached 2 car garage with Liftmaster (2 remotes), driveway to fit more than 4 cars, crown molding, oak wood flooring throughout, gas furnace (2019), gas water heater (2018), NEST thermostat, Slomin security system and much much more! Don't miss this opportunity to make this home yours today!
Location
State NJ
County Mercer
Area Ewing Twp (21102)
Zoning R-1
Rooms
Other Rooms Living Room, Dining Room, Primary Bedroom, Bedroom 2, Kitchen, Family Room, Bedroom 1
Basement Partially Finished, Walkout Level, Outside Entrance, Interior Access, Rear Entrance, Sump Pump, Windows
Main Level Bedrooms 3
Interior
Interior Features Built-Ins, Ceiling Fan(s), Crown Moldings, Dining Area, Family Room Off Kitchen, Formal/Separate Dining Room, Kitchen - Eat-In, Primary Bath(s), Recessed Lighting, Pantry, Stall Shower, Tub Shower, Wainscotting, Walk-in Closet(s), Window Treatments, Wood Floors
Hot Water Natural Gas
Heating Forced Air
Cooling Central A/C, Ceiling Fan(s)
Flooring Hardwood, Ceramic Tile
Fireplaces Number 1
Fireplaces Type Gas/Propane
Equipment Built-In Microwave, Cooktop, Refrigerator, Washer, Dryer
Furnishings No
Fireplace Y
Appliance Built-In Microwave, Cooktop, Refrigerator, Washer, Dryer
Heat Source Natural Gas
Laundry Main Floor
Exterior
Exterior Feature Deck(s), Screened, Patio(s)
Parking Features Garage - Side Entry, Garage Door Opener, Inside Access
Garage Spaces 2.0
Fence Privacy, Rear, Vinyl
Utilities Available Cable TV
Water Access N
Roof Type Shingle
Street Surface Black Top
Accessibility None
Porch Deck(s), Screened, Patio(s)
Attached Garage 2
Total Parking Spaces 2
Garage Y
Building
Story 2
Sewer Public Sewer
Water Public
Architectural Style Ranch/Rambler
Level or Stories 2
Additional Building Above Grade, Below Grade
Structure Type Dry Wall
New Construction N
Schools
School District Ewing Township Public Schools
Others
Senior Community No
Tax ID 02-00530-00044
Ownership Fee Simple
SqFt Source Estimated
Security Features Exterior Cameras,Surveillance Sys
Acceptable Financing Conventional, FHA, Cash, VA
Listing Terms Conventional, FHA, Cash, VA
Financing Conventional,FHA,Cash,VA
Special Listing Condition Standard
Read Less Info
Want to know what your home might be worth? Contact us for a FREE valuation!

Our team is ready to help you sell your home for the highest possible price ASAP

Bought with Kimberly Storcella • BHHS Fox & Roach Hopewell Valley
"My job is to find and attract mastery-based agents to the office, protect the culture, and make sure everyone is happy! "
12 Terry Drive Suite 204, Newtown, Pennsylvania, 18940, United States






