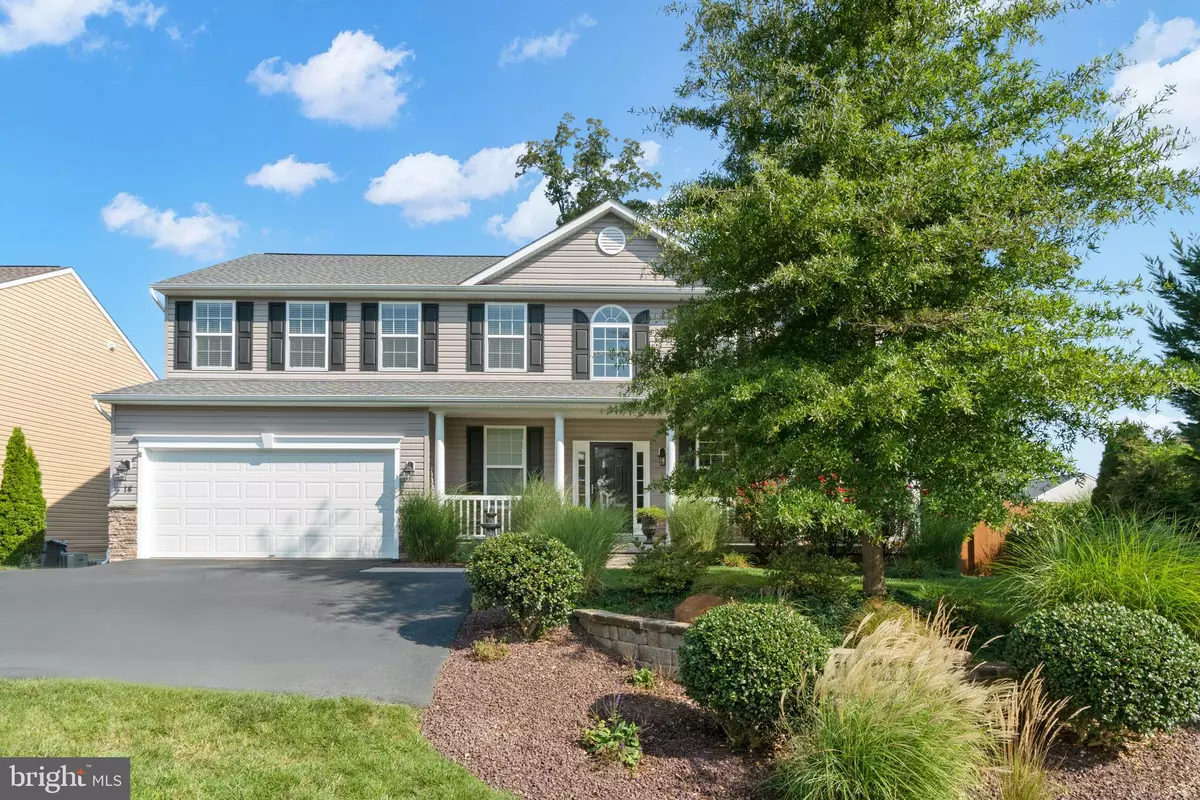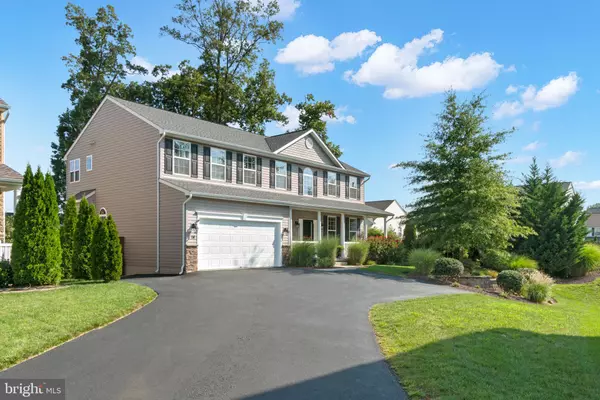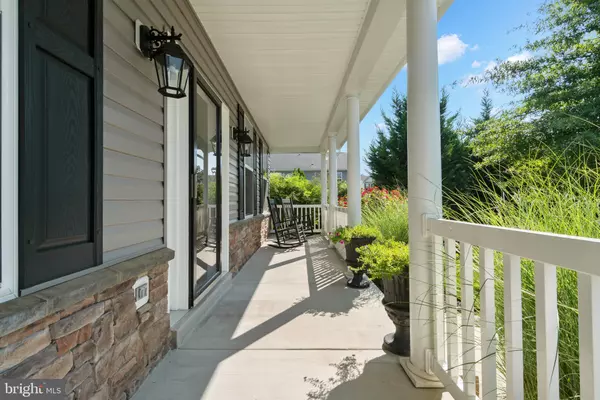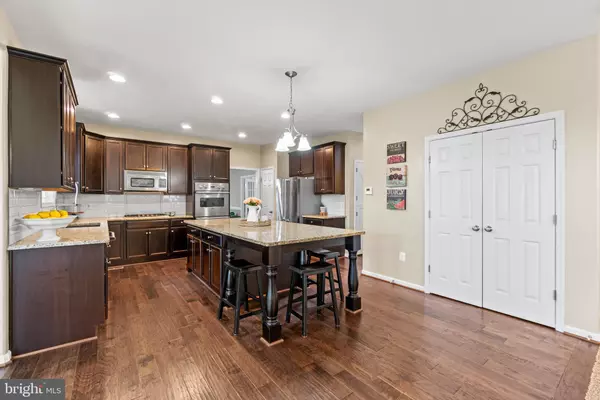$625,000
$609,900
2.5%For more information regarding the value of a property, please contact us for a free consultation.
5 Beds
4 Baths
4,216 SqFt
SOLD DATE : 10/13/2021
Key Details
Sold Price $625,000
Property Type Single Family Home
Sub Type Detached
Listing Status Sold
Purchase Type For Sale
Square Footage 4,216 sqft
Price per Sqft $148
Subdivision Seasons Landing
MLS Listing ID VAST2002618
Sold Date 10/13/21
Style Colonial
Bedrooms 5
Full Baths 3
Half Baths 1
HOA Fees $82/mo
HOA Y/N Y
Abv Grd Liv Area 3,008
Originating Board BRIGHT
Year Built 2014
Annual Tax Amount $4,345
Tax Year 2021
Lot Size 8,746 Sqft
Acres 0.2
Property Description
This gorgeous home has been meticulously maintained by the original owners who have invested over $100,000 in custom design upgrades and improvements! This beauty greets you with an inviting covered porch and ushers you into a bright and open floor plan. As you enter the 2-story foyer, you are greeted with an abundance of hand-scraped hardwood flooring throughout. Any teleworker will love the amazing home office with a built-in desk, bookcase, shiplap wall, and crown molding. The gourmet kitchen is any chef's delight and boasts ALL VIKING STAINLESS APPLIANCES, 5-burner gas cooktop, double wall oven, granite counters, an abundance of counter space, 42” cabinets, pantry, and an oversized island with seating. The kitchen flows into the window-filled sunroom which may be your favorite spot to relax, and you'll love the custom bench with storage underneath. Double French doors lead you out to the deck, which is ideal for cookouts in the summer, a versatile space to entertain, or curl up with a good book while taking in the serene beauty of the well-manicured tree-fringed yard. The spacious family room is open to the kitchen with gas fireplace with mantle and custom shiplap accent wall framed on both sides by palladium windows. The large dining room with crown and chair molding is great for holiday gatherings. Do your laundry in style! The Mud/Laundry room was custom designed with granite countertop, built-in shelves, cabinets, subway backsplash, and the Samsung front-loading washer and dryer conveys. Make your way upstairs where you'll find the gorgeous owner's retreat featuring a spacious bedroom with sitting area, vast walk-in closet with wooden shelving, and vaulted ceiling. The attached spa-like bath is draped in ceramic tile with stiletto accents, a separate soaking tub for those bubble baths, shower, private water closet, and dual sinks. Three additional bedrooms and full bath with dual sinks complete this level. The finished lower level will not disappoint with plenty of room to relax or entertain. Watch your favorite movies or play games in the impressive recreational room and guests have plenty of room to spread out in the spacious 5th bedroom with full bath. There is also plenty of storage in the utility room. Double French doors lead to a patio and lush green lawn with beautiful flowering bushes and landscaping. The fenced private rear yard backs to green space, has a “Tuff Shed” by Home Depot, beautiful stone walkway, retaining wall, and steps by Greystone that lead to your very own vegetable garden. This lot is situated at the end of a cul-de-sac and has an irrigation system to maintain the well-manicured yard. This beautiful home is in pristine condition and will leave a lasting impression with even the pickiest of buyers. Conveniently located near the Stafford Government Center and slated Downtown area, restaurants, shopping, Stafford Hospital, schools, commuter lots, and I-95/HOT lanes. Easy commute to MCB Quantico and FBI Academy. Close to Government Island, Crow's Nest, Hope Springs Marina, and Aquia Landing Park.
Location
State VA
County Stafford
Zoning R1
Rooms
Other Rooms Dining Room, Primary Bedroom, Bedroom 2, Bedroom 3, Bedroom 4, Bedroom 5, Kitchen, Family Room, Foyer, Sun/Florida Room, Laundry, Office, Recreation Room, Storage Room, Bathroom 2, Bathroom 3, Primary Bathroom, Half Bath
Basement Full, Fully Finished, Interior Access, Rear Entrance, Walkout Level
Interior
Interior Features Breakfast Area, Built-Ins, Carpet, Ceiling Fan(s), Chair Railings, Crown Moldings, Dining Area, Family Room Off Kitchen, Floor Plan - Open, Formal/Separate Dining Room, Kitchen - Eat-In, Kitchen - Gourmet, Kitchen - Island, Pantry, Primary Bath(s), Recessed Lighting, Soaking Tub, Sprinkler System, Upgraded Countertops, Walk-in Closet(s), Wood Floors
Hot Water Natural Gas
Heating Central
Cooling Central A/C, Ceiling Fan(s)
Flooring Ceramic Tile, Carpet, Hardwood
Fireplaces Number 1
Fireplaces Type Fireplace - Glass Doors, Gas/Propane, Mantel(s)
Equipment Built-In Microwave, Cooktop, Dishwasher, Disposal, Dryer - Front Loading, Icemaker, Oven - Wall, Oven - Double, Refrigerator, Stainless Steel Appliances, Washer - Front Loading, Water Heater
Fireplace Y
Window Features Palladian
Appliance Built-In Microwave, Cooktop, Dishwasher, Disposal, Dryer - Front Loading, Icemaker, Oven - Wall, Oven - Double, Refrigerator, Stainless Steel Appliances, Washer - Front Loading, Water Heater
Heat Source Natural Gas
Laundry Main Floor
Exterior
Exterior Feature Deck(s), Patio(s), Porch(es)
Parking Features Garage Door Opener, Garage - Front Entry, Inside Access
Garage Spaces 4.0
Fence Rear, Wood
Amenities Available Tennis Courts, Tot Lots/Playground
Water Access N
Accessibility None
Porch Deck(s), Patio(s), Porch(es)
Attached Garage 2
Total Parking Spaces 4
Garage Y
Building
Lot Description Backs - Open Common Area, Backs to Trees, Landscaping, No Thru Street
Story 3
Foundation Concrete Perimeter
Sewer Public Sewer
Water Public
Architectural Style Colonial
Level or Stories 3
Additional Building Above Grade, Below Grade
Structure Type 2 Story Ceilings,Vaulted Ceilings
New Construction N
Schools
School District Stafford County Public Schools
Others
HOA Fee Include Common Area Maintenance,Management,Reserve Funds,Road Maintenance,Snow Removal,Trash
Senior Community No
Tax ID 30NN 6 220
Ownership Fee Simple
SqFt Source Assessor
Security Features Electric Alarm
Special Listing Condition Standard
Read Less Info
Want to know what your home might be worth? Contact us for a FREE valuation!

Our team is ready to help you sell your home for the highest possible price ASAP

Bought with Kellyn Alayu • Samson Properties
"My job is to find and attract mastery-based agents to the office, protect the culture, and make sure everyone is happy! "
12 Terry Drive Suite 204, Newtown, Pennsylvania, 18940, United States






