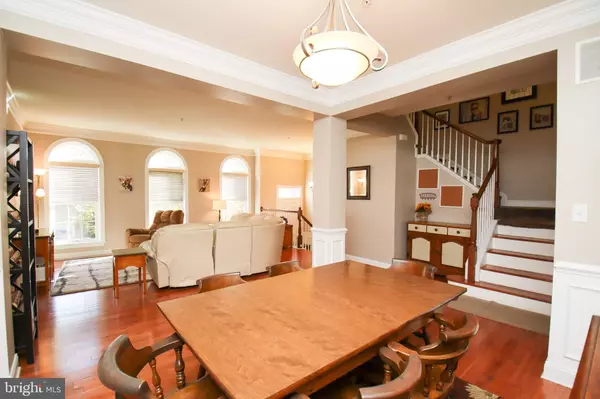$449,900
$449,900
For more information regarding the value of a property, please contact us for a free consultation.
3 Beds
4 Baths
2,126 SqFt
SOLD DATE : 11/05/2021
Key Details
Sold Price $449,900
Property Type Townhouse
Sub Type Interior Row/Townhouse
Listing Status Sold
Purchase Type For Sale
Square Footage 2,126 sqft
Price per Sqft $211
Subdivision Arbor Point
MLS Listing ID PABU2008480
Sold Date 11/05/21
Style Transitional
Bedrooms 3
Full Baths 2
Half Baths 2
HOA Fees $224/mo
HOA Y/N Y
Abv Grd Liv Area 2,126
Originating Board BRIGHT
Year Built 2005
Annual Tax Amount $6,033
Tax Year 2021
Lot Size 2,785 Sqft
Acres 0.06
Lot Dimensions 24.00 x 116.00
Property Description
Welcome to 2284 W. Dorchester St. in sought after Arbor Point Community. This luxury
Townhome features 3 bedrooms with 2 full baths and 2 half baths. Enter the foyer area. Step
up to the Living room and Dining room will greet you with an open concept. Also featuring
beautiful crown molding. Then enter the sunny, open great room and kitchen with large
breakfast area and sliders that lead to the outdoor area. The great room features a nice gas
fireplace for relaxing on winter nights. The kitchen boasts 42” cabinets, an island and built-in
microwave. A powder room is also on this level along with hardwood floors. The upper level has
a nice size Main Bedroom with 2 large closets and a Main Bathroom. The Main bathroom has a
stall shower, soaking tub, and double sink vanity. The second floor also has laundry area, and
nice hall bath and 2 more vaulted ceiling bedrooms. The lower level is nicely finished with a
powder room which adds to your living area. It has plenty of storage and leads to a 2 car garage
with storage also. Arbor Point awaits you with wonderful amenities like a community swimming
pool, a fitness center and playground. This home is move in ready. It's in Award winning Central
Bucks School district and close proximity to commuter routes and shopping.
Location
State PA
County Bucks
Area Buckingham Twp (10106)
Zoning AG
Rooms
Basement Fully Finished
Interior
Hot Water Natural Gas
Heating Forced Air
Cooling Central A/C
Fireplaces Number 1
Heat Source Natural Gas
Exterior
Garage Spaces 2.0
Water Access N
Accessibility 2+ Access Exits
Total Parking Spaces 2
Garage N
Building
Story 3
Foundation Concrete Perimeter
Sewer Public Sewer
Water Public
Architectural Style Transitional
Level or Stories 3
Additional Building Above Grade, Below Grade
New Construction N
Schools
Elementary Schools Bridge Valley
High Schools Central Bucks High School West
School District Central Bucks
Others
Pets Allowed Y
Senior Community No
Tax ID 06-070-103
Ownership Fee Simple
SqFt Source Assessor
Acceptable Financing Cash, Conventional
Listing Terms Cash, Conventional
Financing Cash,Conventional
Special Listing Condition Standard
Pets Allowed No Pet Restrictions
Read Less Info
Want to know what your home might be worth? Contact us for a FREE valuation!

Our team is ready to help you sell your home for the highest possible price ASAP

Bought with Anthony Zwick • Dan Realty
"My job is to find and attract mastery-based agents to the office, protect the culture, and make sure everyone is happy! "
12 Terry Drive Suite 204, Newtown, Pennsylvania, 18940, United States






