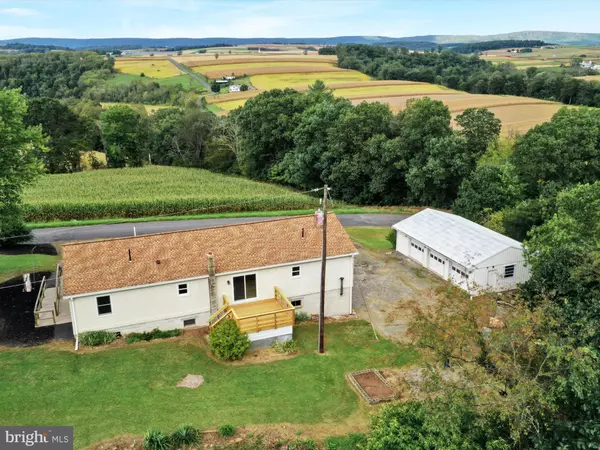$239,900
$239,900
For more information regarding the value of a property, please contact us for a free consultation.
3 Beds
2 Baths
1,792 SqFt
SOLD DATE : 12/21/2021
Key Details
Sold Price $239,900
Property Type Single Family Home
Sub Type Detached
Listing Status Sold
Purchase Type For Sale
Square Footage 1,792 sqft
Price per Sqft $133
Subdivision None Available
MLS Listing ID PASK2001436
Sold Date 12/21/21
Style Raised Ranch/Rambler,Modular/Pre-Fabricated
Bedrooms 3
Full Baths 2
HOA Y/N N
Abv Grd Liv Area 1,792
Originating Board BRIGHT
Year Built 1986
Annual Tax Amount $2,263
Tax Year 2021
Lot Size 1.000 Acres
Acres 1.0
Lot Dimensions 0.00 x 0.00
Property Description
Location location location! Recently updated Raised Ranch home on 1 acre in the beautiful Mahantongo Valley. Enjoy panoramic views, gorgeous sunsets, wildlife, and peacefulness away from the hustle and bustle. The home features all new carpet, fresh paint, newer Andersen windows compliment the South side, as well as new LeafGuard gutters and downspouts. Spacious Living Room, Combination Kitchen/Dining area with all appliances, and newer sliding glass door leading to the new Deck. The West wing features 2 Bedrooms with closets, a Full Bath, and large walk-in hall closet. The East side of the home features the Master Bedroom and Bathroom/Vanity area as well as access to an additional storage area that could very easily be converted to a Laundry Room, Office, or even a Nursery. You won't have to worry about the cold winters as there are several heat sources.. Zoned electric heat throughout the main floor with a coal/wood burner for supplemental heat as well as oil heat in the basement garages. The 24x40 3-Bay pole building adds even more parking as well as space to spread out while tinkering on vehicles or projects. Well and on-site septic, 200amp electric service. Tri-Valley Schools. Schedule your showing today! Showings start 10/1.
Location
State PA
County Schuylkill
Area Upper Mahantongo Twp (13331)
Zoning AG
Rooms
Other Rooms Living Room, Kitchen, Basement, Storage Room
Basement Full, Garage Access, Heated, Interior Access, Outside Entrance, Walkout Level, Workshop
Main Level Bedrooms 3
Interior
Interior Features Combination Kitchen/Dining, Kitchen - Eat-In, Pantry, Stove - Wood
Hot Water Electric
Heating Baseboard - Electric, Forced Air
Cooling Ceiling Fan(s)
Flooring Carpet, Laminated
Equipment Oven/Range - Electric, Refrigerator, Dishwasher
Furnishings No
Fireplace N
Appliance Oven/Range - Electric, Refrigerator, Dishwasher
Heat Source Electric, Coal, Oil, Wood
Laundry Basement
Exterior
Exterior Feature Deck(s), Porch(es)
Parking Features Basement Garage, Garage - Side Entry, Garage - Front Entry, Garage Door Opener, Inside Access
Garage Spaces 12.0
Water Access N
View Garden/Lawn, Mountain, Panoramic, Trees/Woods
Street Surface Black Top
Accessibility 2+ Access Exits, Ramp - Main Level
Porch Deck(s), Porch(es)
Road Frontage Boro/Township
Attached Garage 1
Total Parking Spaces 12
Garage Y
Building
Story 1.5
Foundation Block
Sewer On Site Septic
Water Well
Architectural Style Raised Ranch/Rambler, Modular/Pre-Fabricated
Level or Stories 1.5
Additional Building Above Grade, Below Grade
New Construction N
Schools
School District Tri-Valley
Others
Senior Community No
Tax ID 31-07-0050.001
Ownership Fee Simple
SqFt Source Assessor
Acceptable Financing Cash, Conventional
Listing Terms Cash, Conventional
Financing Cash,Conventional
Special Listing Condition Standard
Read Less Info
Want to know what your home might be worth? Contact us for a FREE valuation!

Our team is ready to help you sell your home for the highest possible price ASAP

Bought with Cari Potter • Iron Valley Real Estate of Central PA
"My job is to find and attract mastery-based agents to the office, protect the culture, and make sure everyone is happy! "
12 Terry Drive Suite 204, Newtown, Pennsylvania, 18940, United States






