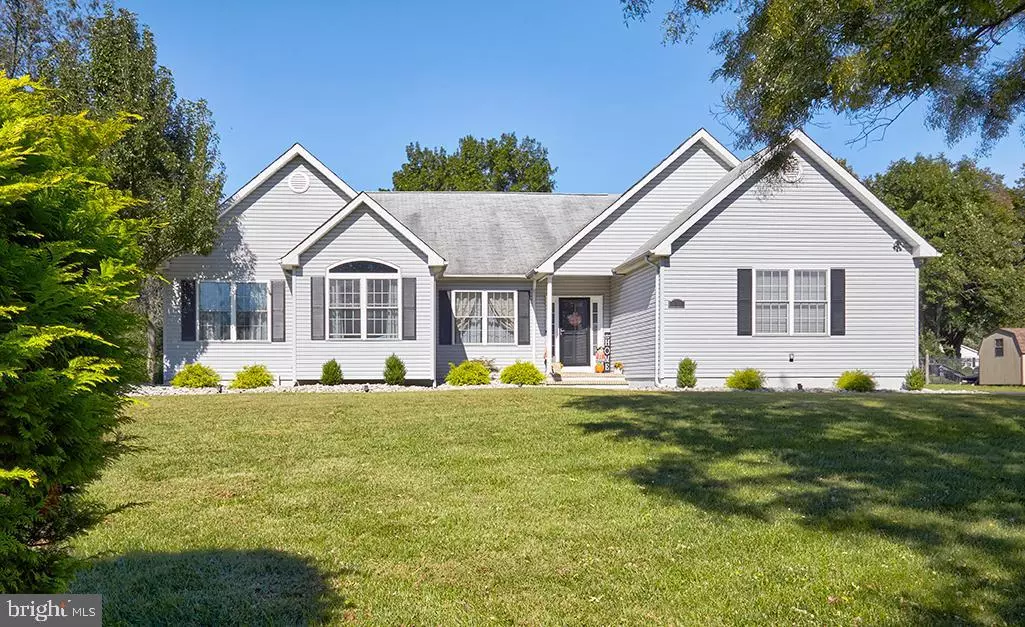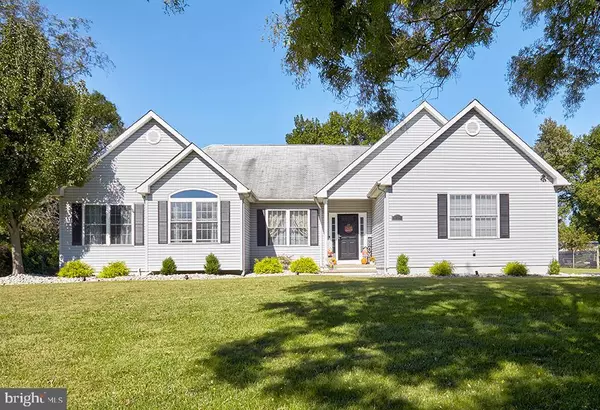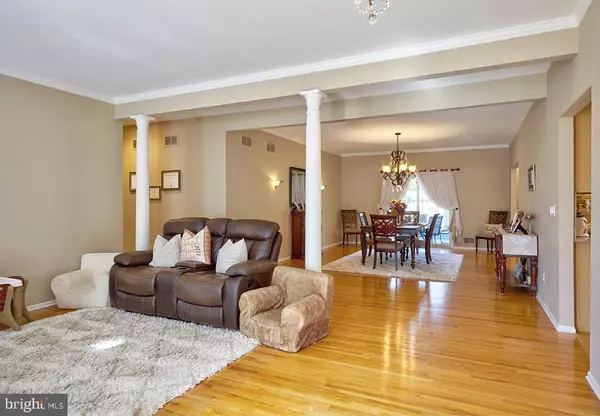$505,000
$495,000
2.0%For more information regarding the value of a property, please contact us for a free consultation.
3 Beds
2 Baths
2,417 SqFt
SOLD DATE : 05/18/2022
Key Details
Sold Price $505,000
Property Type Single Family Home
Sub Type Detached
Listing Status Sold
Purchase Type For Sale
Square Footage 2,417 sqft
Price per Sqft $208
Subdivision Georgetown Estates
MLS Listing ID NJBL2008456
Sold Date 05/18/22
Style Ranch/Rambler
Bedrooms 3
Full Baths 2
HOA Y/N N
Abv Grd Liv Area 2,417
Originating Board BRIGHT
Year Built 1997
Annual Tax Amount $13,427
Tax Year 2021
Lot Size 0.450 Acres
Acres 0.45
Lot Dimensions 95.00 x 210.00
Property Description
Built with elegance and style, this sprawling, custom-built ranch style home is located on a non-through street surrounded by ALL custom homes. Germantown Road was a very special addition to our township in recent years. The lot size is a generous size at nearly a half acre. Step inside this elegant home to find an open floor plan, making entertaining a breeze. Real hardwood floors flow throughout all the rooms except the kitchen. Natural light comes in through the many windows, creating a bright and airy feel. Crown molding and vaulted ceilings adorn most rooms, another sign of quality craftsmanship. The kitchen has granite countertops and backsplash, and newer stainless steel appliances. This home is freshly painted and all new light fixtures added throughout. This home even has an Eco Bee System, allowing you to remotely control your heat and air at your convenience. The full, unfinished basement encompasses the entire footprint and is just waiting to be finished! Truly a turn-key home.
Location
State NJ
County Burlington
Area Bordentown Twp (20304)
Zoning SINGL
Rooms
Other Rooms Living Room, Dining Room, Primary Bedroom, Bedroom 2, Kitchen, Family Room, Bedroom 1, Sun/Florida Room, Attic
Basement Full, Unfinished
Main Level Bedrooms 3
Interior
Interior Features Kitchen - Island, Butlers Pantry, Dining Area, Ceiling Fan(s), Floor Plan - Open, Crown Moldings, Recessed Lighting, Upgraded Countertops, Wood Floors
Hot Water Natural Gas
Heating Forced Air
Cooling Central A/C
Flooring Wood
Fireplaces Number 1
Fireplaces Type Marble, Mantel(s)
Equipment Built-In Microwave, Built-In Range, Dishwasher, Dryer, Refrigerator, Stainless Steel Appliances, Washer, Extra Refrigerator/Freezer
Fireplace Y
Window Features Palladian,Replacement
Appliance Built-In Microwave, Built-In Range, Dishwasher, Dryer, Refrigerator, Stainless Steel Appliances, Washer, Extra Refrigerator/Freezer
Heat Source Natural Gas
Laundry Main Floor
Exterior
Parking Features Inside Access, Garage Door Opener, Garage - Side Entry, Oversized
Garage Spaces 6.0
Fence Other
Utilities Available Under Ground
Water Access N
Roof Type Shingle
Accessibility None
Attached Garage 2
Total Parking Spaces 6
Garage Y
Building
Lot Description Level, No Thru Street, Open, Rear Yard, SideYard(s)
Story 1
Foundation Brick/Mortar
Sewer Public Sewer
Water Public
Architectural Style Ranch/Rambler
Level or Stories 1
Additional Building Above Grade, Below Grade
Structure Type 9'+ Ceilings,High,Vaulted Ceilings
New Construction N
Schools
Elementary Schools Peter Muschal School
High Schools Bordentown Regional H.S.
School District Bordentown Regional School District
Others
Pets Allowed Y
Senior Community No
Tax ID 04-00114-00023
Ownership Fee Simple
SqFt Source Estimated
Security Features Carbon Monoxide Detector(s),Security System,Smoke Detector
Acceptable Financing Cash, Conventional
Listing Terms Cash, Conventional
Financing Cash,Conventional
Special Listing Condition Standard
Pets Allowed No Pet Restrictions
Read Less Info
Want to know what your home might be worth? Contact us for a FREE valuation!

Our team is ready to help you sell your home for the highest possible price ASAP

Bought with Bailey L Shelley • Smires & Associates
"My job is to find and attract mastery-based agents to the office, protect the culture, and make sure everyone is happy! "
12 Terry Drive Suite 204, Newtown, Pennsylvania, 18940, United States






