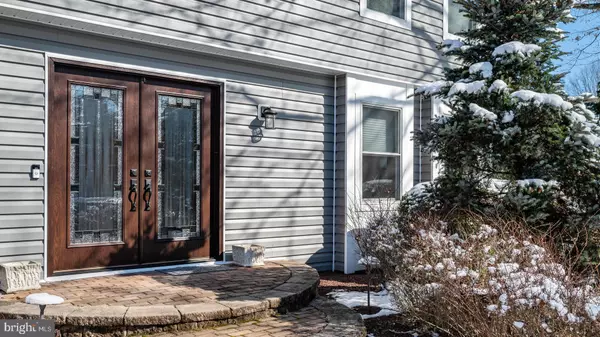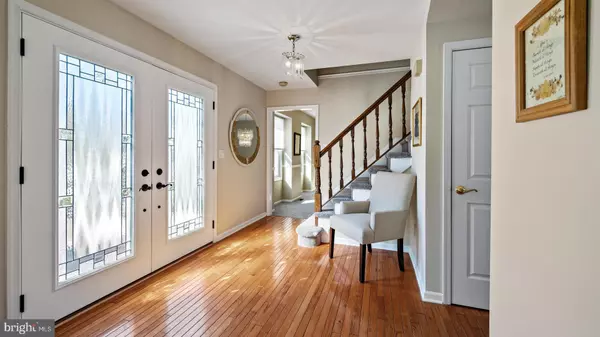$887,000
$779,000
13.9%For more information regarding the value of a property, please contact us for a free consultation.
5 Beds
3 Baths
2,702 SqFt
SOLD DATE : 04/13/2022
Key Details
Sold Price $887,000
Property Type Single Family Home
Sub Type Detached
Listing Status Sold
Purchase Type For Sale
Square Footage 2,702 sqft
Price per Sqft $328
Subdivision Kings Point
MLS Listing ID NJME2012198
Sold Date 04/13/22
Style Colonial
Bedrooms 5
Full Baths 3
HOA Y/N N
Abv Grd Liv Area 2,702
Originating Board BRIGHT
Year Built 1987
Annual Tax Amount $16,728
Tax Year 2021
Lot Size 0.790 Acres
Acres 0.79
Lot Dimensions 0.00 x 0.00
Property Description
Tastefully upgraded 5-bedroom home in desirable Kings Point Community on a gracious private lot, with deck and pool. Step through the stylish double doors into a bright and airy foyer, freshly painted in neutral tones, rich hardwood foyer floor and new carpet. Spacious living and dining rooms flank the foyer. The gourmet kitchen features neutral cabinetry, stainless steel appliances, desk with wine rack, breakfast bar, and breakfast area open to the family room which features a rich brick hearth fireplace and subtle paint tones. Enjoy the tranquil view of the green backyard while sipping your morning coffee. The 5th bedroom, with full bath and laundry complete this level. The upper level features a spacious master suite with walk in closet. Master bath includes dual vanities. Three additional spacious bedrooms, and full bath, complete the second level. Full basement provides additional recreation space, gym, and laundry. Enjoy a barbecue on the deck overlooking a lush, landscaped yard and glistening inground pool for more outdoor fun. This lovely home is ready for its next owner and has been well cared for. Highly acclaimed West Windsor Plainsboro Regional Schools and proximity to downtown Princeton, PJ Train Station, and Shops add to a wonderful lifestyle.
Location
State NJ
County Mercer
Area West Windsor Twp (21113)
Zoning RESIDENTIAL
Rooms
Other Rooms Living Room, Dining Room, Primary Bedroom, Bedroom 2, Bedroom 3, Bedroom 4, Bedroom 5, Kitchen, Family Room, Basement, Breakfast Room, Storage Room
Basement Daylight, Full
Main Level Bedrooms 1
Interior
Interior Features Breakfast Area, Carpet, Ceiling Fan(s), Dining Area, Entry Level Bedroom, Family Room Off Kitchen, Floor Plan - Traditional, Kitchen - Gourmet, Recessed Lighting, Soaking Tub, Stall Shower, Walk-in Closet(s), Wood Floors
Hot Water Natural Gas
Heating Forced Air
Cooling Central A/C
Flooring Engineered Wood, Ceramic Tile, Carpet, Laminate Plank
Fireplaces Number 1
Fireplaces Type Wood
Equipment Microwave, Oven - Single, Refrigerator, Stainless Steel Appliances, Washer, Water Heater, Dryer
Fireplace Y
Appliance Microwave, Oven - Single, Refrigerator, Stainless Steel Appliances, Washer, Water Heater, Dryer
Heat Source Natural Gas
Laundry Basement
Exterior
Exterior Feature Deck(s)
Parking Features Garage - Front Entry
Garage Spaces 2.0
Pool In Ground
Water Access N
View Garden/Lawn
Roof Type Architectural Shingle
Accessibility None
Porch Deck(s)
Attached Garage 2
Total Parking Spaces 2
Garage Y
Building
Story 2
Foundation Concrete Perimeter
Sewer Septic Exists
Water Public
Architectural Style Colonial
Level or Stories 2
Additional Building Above Grade, Below Grade
New Construction N
Schools
Elementary Schools Maurice Hawk
Middle Schools Community M.S.
High Schools High School North
School District West Windsor-Plainsboro Regional
Others
Senior Community No
Tax ID 13-00020 07-00042
Ownership Fee Simple
SqFt Source Assessor
Acceptable Financing Conventional, Cash
Listing Terms Conventional, Cash
Financing Conventional,Cash
Special Listing Condition Standard
Read Less Info
Want to know what your home might be worth? Contact us for a FREE valuation!

Our team is ready to help you sell your home for the highest possible price ASAP

Bought with Justin Daniel Rockman • RE/MAX 1st Advantage
"My job is to find and attract mastery-based agents to the office, protect the culture, and make sure everyone is happy! "
12 Terry Drive Suite 204, Newtown, Pennsylvania, 18940, United States






