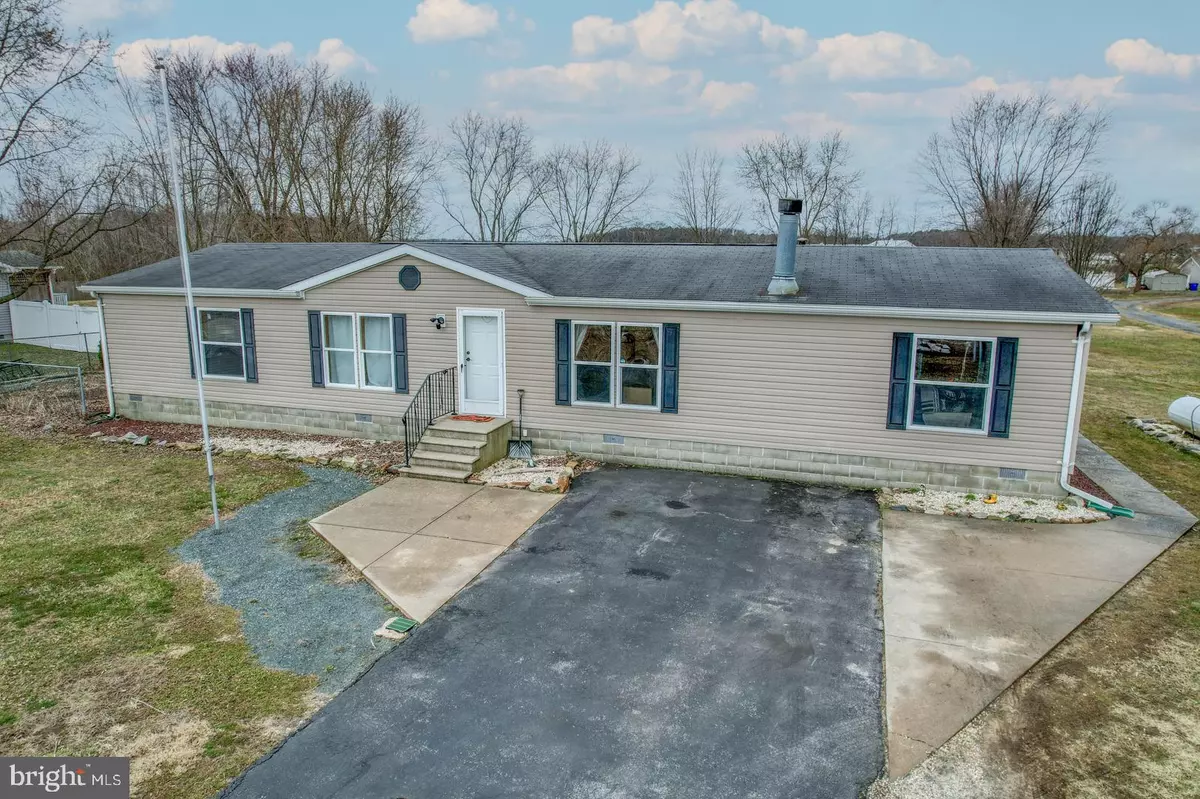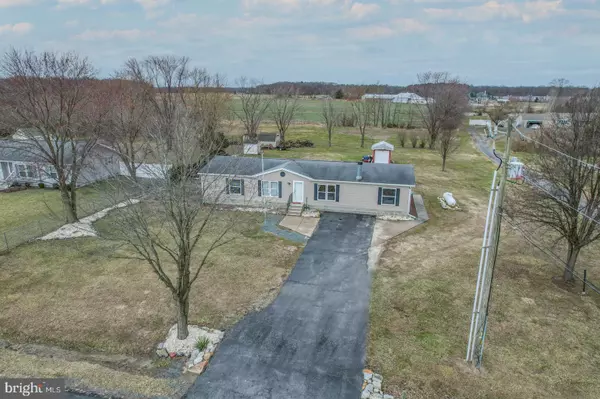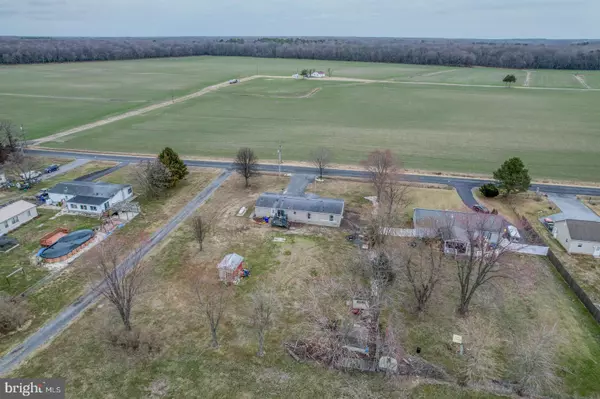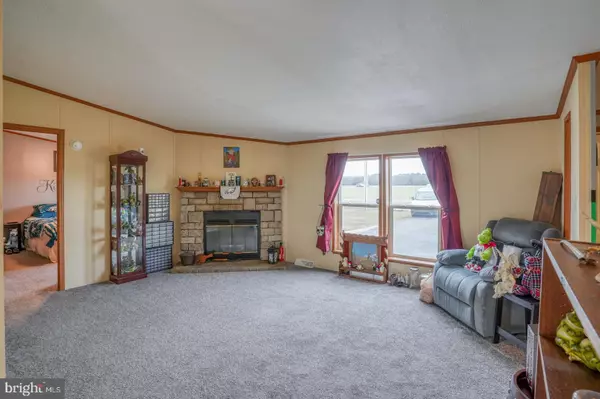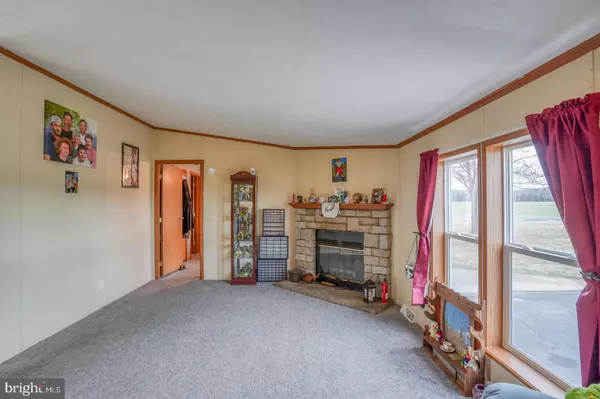$235,000
$235,000
For more information regarding the value of a property, please contact us for a free consultation.
3 Beds
2 Baths
1,792 SqFt
SOLD DATE : 04/29/2022
Key Details
Sold Price $235,000
Property Type Manufactured Home
Sub Type Manufactured
Listing Status Sold
Purchase Type For Sale
Square Footage 1,792 sqft
Price per Sqft $131
Subdivision None Available
MLS Listing ID DEKT2008222
Sold Date 04/29/22
Style Class C,Ranch/Rambler
Bedrooms 3
Full Baths 2
HOA Y/N N
Abv Grd Liv Area 1,792
Originating Board BRIGHT
Year Built 2001
Annual Tax Amount $789
Tax Year 2021
Lot Size 0.600 Acres
Acres 0.6
Lot Dimensions 115x215
Property Description
Welcome to 1551 Tower Road located in the scenic countryside of Camden. This 3 bedroom 2 bathroom home has a split floor plan to give optimal privacy. Just under 1800 square feet sitting on .60 acres, you will have plenty of space for entertaining!! Main living area is perfect for watching football while the family room is spacious with a stone fireplace. Large windows offer a great cross breeze and tons of natural light. Eat in kitchen is complete with tons of cabinetry, skylights and gives you access to the dining areas and laundry. Sliding door leads you to the deck and oversized backyard. Red shed conveys but others will be removed. Leased propane tank but company will bury at new buyers desired location. Structural report and septic system were inspected upon purchase in 2019. Delaware Electric Co-op along with the well and septic make for very inexpensive monthly costs. Comcast cable and internet in place. Low taxes and within the Caesar Rodney School District. Less than 10 minutes to the Maryland state line, Marydel Fire Hall and downtown Camden for ice cream and putt putt!! Home is being sold as-is. Showings begin Wednesday 2/23/21 so schedule your tour today!
Location
State DE
County Kent
Area Caesar Rodney (30803)
Zoning AR
Rooms
Main Level Bedrooms 3
Interior
Interior Features Carpet, Ceiling Fan(s), Dining Area, Entry Level Bedroom, Family Room Off Kitchen, Formal/Separate Dining Room, Kitchen - Eat-In, Kitchen - Island, Skylight(s), Stall Shower, Tub Shower, Walk-in Closet(s)
Hot Water Electric
Heating Forced Air
Cooling Central A/C
Flooring Carpet, Laminated
Fireplaces Type Stone
Equipment Dishwasher, Disposal, Refrigerator, Stove, Water Conditioner - Owned, Water Heater
Fireplace Y
Appliance Dishwasher, Disposal, Refrigerator, Stove, Water Conditioner - Owned, Water Heater
Heat Source Propane - Leased
Laundry Main Floor
Exterior
Exterior Feature Deck(s)
Garage Spaces 4.0
Utilities Available Cable TV, Propane
Water Access N
View Pasture
Roof Type Shingle
Accessibility None
Porch Deck(s)
Total Parking Spaces 4
Garage N
Building
Lot Description Cleared, Front Yard, Level, Rear Yard, Road Frontage, Rural, SideYard(s), Unrestricted
Story 1
Foundation Crawl Space
Sewer Gravity Sept Fld
Water Well
Architectural Style Class C, Ranch/Rambler
Level or Stories 1
Additional Building Above Grade, Below Grade
New Construction N
Schools
School District Caesar Rodney
Others
Senior Community No
Tax ID 9-00-09100-01-2704-00001
Ownership Fee Simple
SqFt Source Estimated
Acceptable Financing Cash, FHA, VA
Listing Terms Cash, FHA, VA
Financing Cash,FHA,VA
Special Listing Condition Standard
Read Less Info
Want to know what your home might be worth? Contact us for a FREE valuation!

Our team is ready to help you sell your home for the highest possible price ASAP

Bought with Marlene Frederick • Century 21 Home Team Realty
"My job is to find and attract mastery-based agents to the office, protect the culture, and make sure everyone is happy! "
12 Terry Drive Suite 204, Newtown, Pennsylvania, 18940, United States

