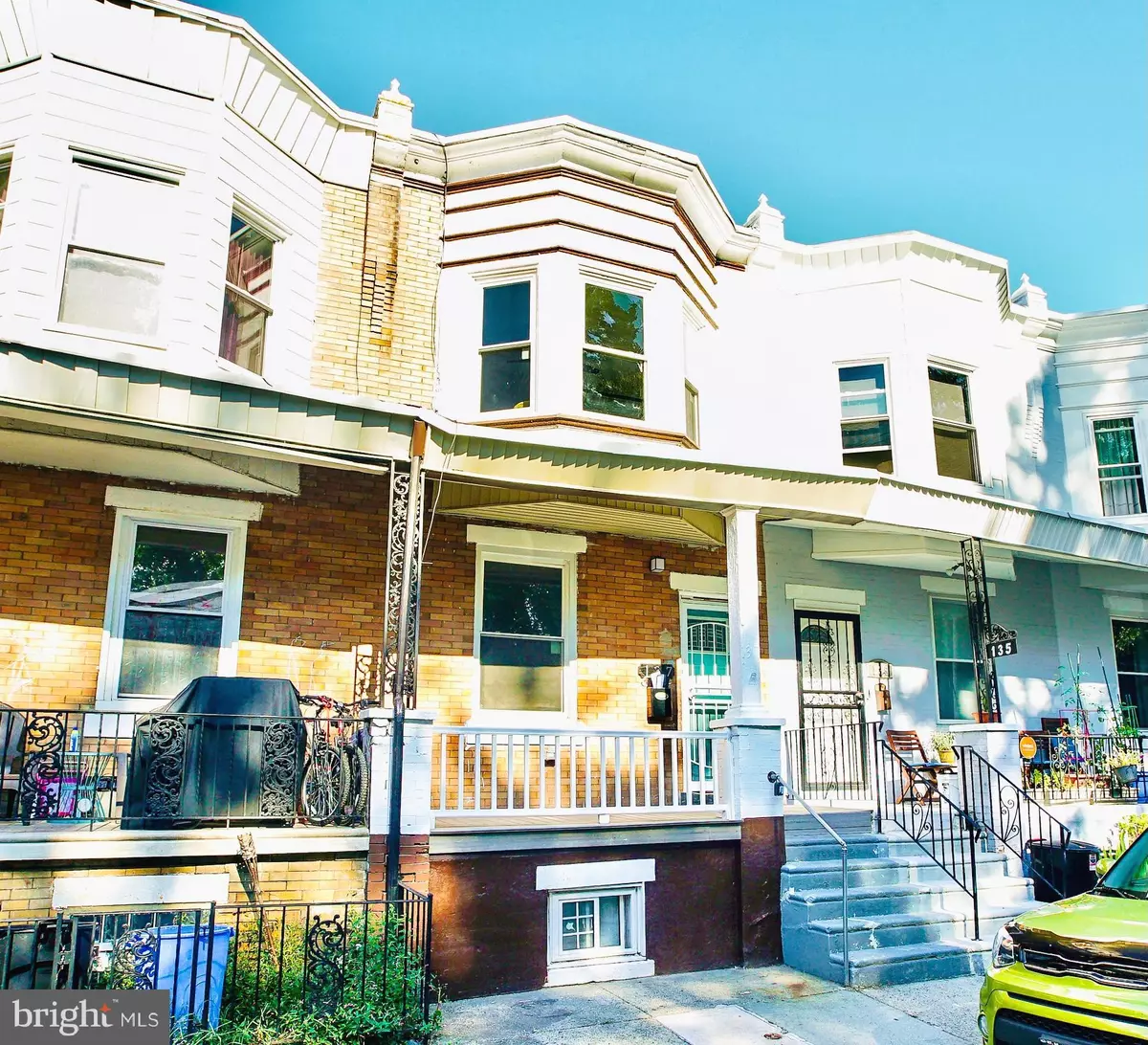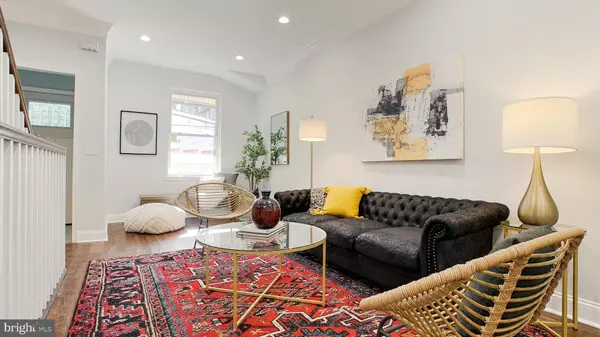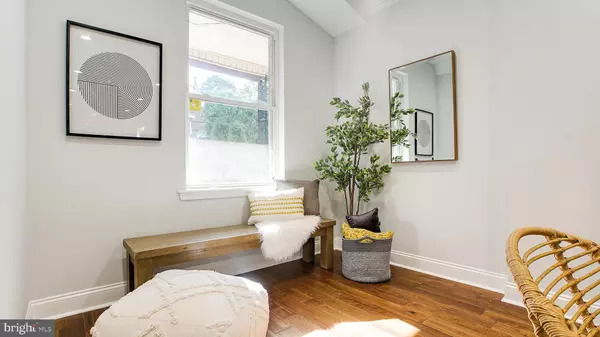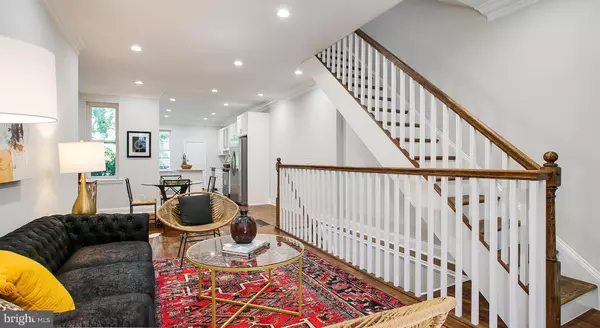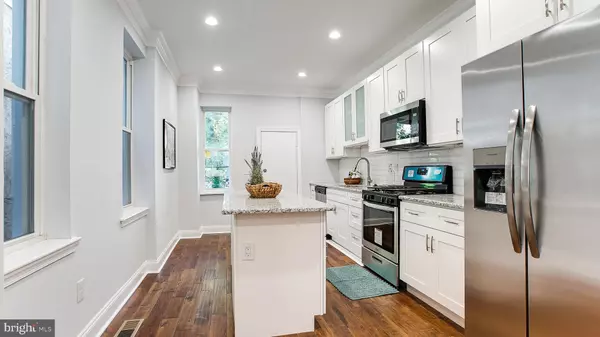$285,000
$290,000
1.7%For more information regarding the value of a property, please contact us for a free consultation.
3 Beds
2 Baths
1,741 SqFt
SOLD DATE : 12/21/2021
Key Details
Sold Price $285,000
Property Type Townhouse
Sub Type Interior Row/Townhouse
Listing Status Sold
Purchase Type For Sale
Square Footage 1,741 sqft
Price per Sqft $163
Subdivision Mt Airy (West)
MLS Listing ID PAPH2034538
Sold Date 12/21/21
Style Other
Bedrooms 3
Full Baths 2
HOA Y/N N
Abv Grd Liv Area 1,241
Originating Board BRIGHT
Year Built 1920
Annual Tax Amount $1,664
Tax Year 2021
Lot Size 956 Sqft
Acres 0.02
Lot Dimensions 15.00 x 63.74
Property Description
Complete 2021 Renovation! All new throughout! Gorgeous 3 bedroom +den, 2 bath home on a tree-lined block in the heart of the ever charming West Mt. Airy neighborhood. COVERED FRONT PORCH and REAR YARD! Tasteful finishes, high ceilings, and hardwood floors throughout. Step up to the spacious front porch and enter into the bright and open concept living area, dining area, and kitchen. With every amenity, the kitchen boasts quartz countertops, island, stainless steel appliances including dishwasher, disposal, white Shaker wood cabinets, wine cooler, and built-in microwave. Access the backyard through a door off the kitchen, and enjoy morning coffee or plein air dining, while you delight in the fall foliage and all seasons. Upstairs is home to three bedrooms each with plenty of natural light, ceiling fans, and closets. Plus, a bonus room - perfect for morning yoga, office, or nursery. The sunny primary bedroom features a beautiful bay window and double closet. The hall bathroom gleams with floor-to-ceiling white subway tile, full tub/shower, and modern vanity with storage. You will find more living space in the FULLY FINISHED LOWER LEVEL, including a full bathroom with stall shower, a spacious laundry closet, and utility room. This bright and cheerful home is just steps from many beloved shops and restaurants, the train running to and from Center City, and neighborhood favorites such as Weaver's Way Co-op, Big Blue Marble Bookstore, Lovett Memorial Library, High Point Cafe, Allens Lane Art Center Wissahickon Valley Park, and Nesting House. Welcome home!
Location
State PA
County Philadelphia
Area 19119 (19119)
Zoning RSA5
Rooms
Basement Fully Finished
Interior
Hot Water Natural Gas
Heating Hot Water
Cooling Central A/C
Flooring Hardwood
Heat Source Natural Gas
Laundry Basement
Exterior
Exterior Feature Porch(es), Patio(s)
Water Access N
Accessibility None
Porch Porch(es), Patio(s)
Garage N
Building
Lot Description Rear Yard
Story 2
Foundation Slab
Sewer Public Sewer
Water Public
Architectural Style Other
Level or Stories 2
Additional Building Above Grade, Below Grade
New Construction N
Schools
School District The School District Of Philadelphia
Others
Senior Community No
Tax ID 223029100
Ownership Fee Simple
SqFt Source Assessor
Special Listing Condition Standard
Read Less Info
Want to know what your home might be worth? Contact us for a FREE valuation!

Our team is ready to help you sell your home for the highest possible price ASAP

Bought with Brittany Skinner • Compass RE
"My job is to find and attract mastery-based agents to the office, protect the culture, and make sure everyone is happy! "
12 Terry Drive Suite 204, Newtown, Pennsylvania, 18940, United States

