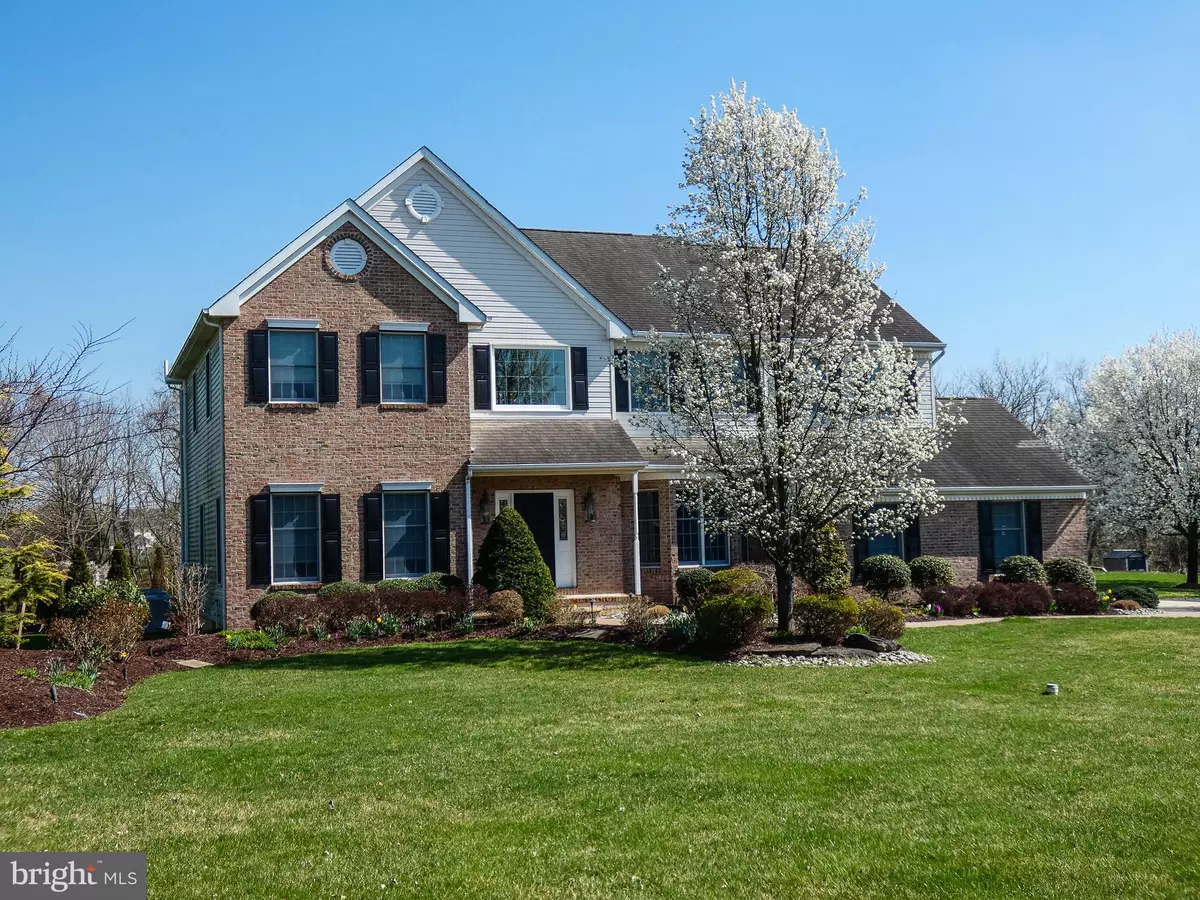$549,900
$569,000
3.4%For more information regarding the value of a property, please contact us for a free consultation.
4 Beds
4 Baths
3,706 SqFt
SOLD DATE : 12/18/2020
Key Details
Sold Price $549,900
Property Type Single Family Home
Sub Type Detached
Listing Status Sold
Purchase Type For Sale
Square Footage 3,706 sqft
Price per Sqft $148
Subdivision Horseshoe Run
MLS Listing ID NJGL256936
Sold Date 12/18/20
Style Colonial
Bedrooms 4
Full Baths 3
Half Baths 1
HOA Y/N N
Abv Grd Liv Area 3,706
Originating Board BRIGHT
Year Built 1994
Annual Tax Amount $16,351
Tax Year 2020
Lot Size 2.000 Acres
Acres 2.0
Lot Dimensions 0.00 x 0.00
Property Description
Welcome to this beautiful home with so many upgrades!! The welcoming and impressive 2-Story foyer is the perfect place to welcome family and guests alike. Time to create happy memories in the formal living and dining rooms! Notice all the refined moldings and the perfect color pallet throughout this fine home. Once you hit the gourmet kitchen you will feel at home! Perfectly designed and meticulously appointed; from the selection of custom wood cabinetry, granite counter tops, Wolf ovens, and range, Sub Zero custom built in refrigerator, Miele Nespresso Coffee Station, to the warming drawer and refrigerated drawer, you'll find this kitchen the absolute perfect spot to entertain or enjoy preparing your most favorite meals. You will be amazed at the fine details, finishes and color scheme. A complete classic! Off this gourmet kitchen you'll find the most welcoming & comfortable Sun Room. Stop and notice once again all the painstaking attention to details. Insulated windows with transoms, custom window treatments, wood trimmed volume ceiling, ceramic tile flooring make a most enjoyable environment for family enjoyment or quiet time. The first floor is completed with a stylish powder room, first floor den/office, a most wonderful family room boasting a cozy gas/log fireplace, skylights, cathedral ceilings, and wonderful finishes. Enjoy a conveniently located laundry room off the side entry 2-car garage. Outside you'll enjoy a most picturesque setting. Pristine views, immaculately maintained grounds, custom hardscaping alongside gorgeous plant material and country setting all compliment this wonderful home. The owners also invested in an oversized custom shed that will accommodate tools and much storage. Take time to walk around these grounds and you'll appreciate the carefully planned landscape design offered here. Back inside you will enjoy a wonderfully planned second floor. The romantic master suite is graced with highly upgraded hardwoods, moldings and a most delightful & organized walk in closet. There is a place for everything! Continue into the perfectly updated master bathroom offering luxurious tiles & stones, custom wood vanity, trackless glass wall shower and a custom bench/cubbies perfectly placed. Three additional generously sized bedrooms & two additional full baths perfectly complete this level. The finished basement provides two picture perfect spaces to enjoy special times. You'll fall in love with the snazzy bar & tv lounge area. Beautiful finishes create the perfect place to relax & enjoy. The second finished area allows an overflow of entertaining or a separate area for kids to have fun and play! Upgraded zoned HVAC systems, tankless H/W heater and impeccably maintained systems compliment the home. Some rooms have been freshly painted. Enjoy this wonderful home and the amazing & historic town of Mullica Hill in Harrison Township, where you'll find rich heritage, wonderful shopping, vineyards, restaurants, and fine schools in the Clearview School District. Don't wait to see this home, it won't last long!
Location
State NJ
County Gloucester
Area Harrison Twp (20808)
Zoning R1
Rooms
Other Rooms Living Room, Dining Room, Primary Bedroom, Bedroom 2, Bedroom 3, Bedroom 4, Kitchen, Family Room, Den, Foyer, Sun/Florida Room, Great Room, Media Room, Primary Bathroom
Basement Partially Finished
Interior
Interior Features Bar, Breakfast Area, Carpet, Chair Railings, Crown Moldings, Formal/Separate Dining Room, Kitchen - Eat-In, Kitchen - Gourmet, Kitchen - Island, Pantry, Kitchen - Table Space, Primary Bath(s), Recessed Lighting, Skylight(s), Stall Shower, Upgraded Countertops, Wainscotting, Walk-in Closet(s), Water Treat System, Window Treatments, Wood Floors
Hot Water Electric
Heating Forced Air
Cooling Central A/C
Fireplaces Number 1
Fireplaces Type Gas/Propane
Equipment Built-In Range, Built-In Microwave, Cooktop, Dishwasher, Dryer, Washer, Commercial Range, Oven - Double, Oven - Self Cleaning, Oven/Range - Electric, Refrigerator, Six Burner Stove, Water Heater - Tankless
Fireplace Y
Window Features Insulated,Skylights
Appliance Built-In Range, Built-In Microwave, Cooktop, Dishwasher, Dryer, Washer, Commercial Range, Oven - Double, Oven - Self Cleaning, Oven/Range - Electric, Refrigerator, Six Burner Stove, Water Heater - Tankless
Heat Source Natural Gas
Laundry Main Floor
Exterior
Exterior Feature Patio(s), Porch(es), Brick
Parking Features Garage - Side Entry, Garage Door Opener, Inside Access
Garage Spaces 2.0
Water Access N
Accessibility None
Porch Patio(s), Porch(es), Brick
Attached Garage 2
Total Parking Spaces 2
Garage Y
Building
Story 2
Sewer On Site Septic
Water Private
Architectural Style Colonial
Level or Stories 2
Additional Building Above Grade, Below Grade
New Construction N
Schools
School District Clearview Regional Schools
Others
Senior Community No
Tax ID 08-00049 08-00012
Ownership Fee Simple
SqFt Source Assessor
Special Listing Condition Standard
Read Less Info
Want to know what your home might be worth? Contact us for a FREE valuation!

Our team is ready to help you sell your home for the highest possible price ASAP

Bought with Patricia Settar • BHHS Fox & Roach-Mullica Hill South
"My job is to find and attract mastery-based agents to the office, protect the culture, and make sure everyone is happy! "
12 Terry Drive Suite 204, Newtown, Pennsylvania, 18940, United States






