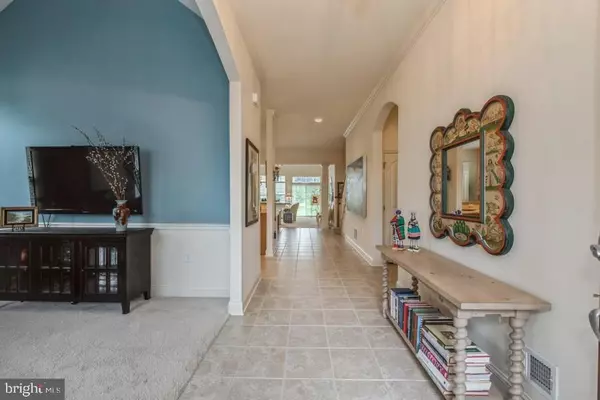$610,000
$589,000
3.6%For more information regarding the value of a property, please contact us for a free consultation.
2 Beds
2 Baths
2,067 SqFt
SOLD DATE : 12/15/2021
Key Details
Sold Price $610,000
Property Type Single Family Home
Sub Type Detached
Listing Status Sold
Purchase Type For Sale
Square Footage 2,067 sqft
Price per Sqft $295
Subdivision Stonebridge
MLS Listing ID NJMX2000912
Sold Date 12/15/21
Style Ranch/Rambler
Bedrooms 2
Full Baths 2
HOA Fees $341/mo
HOA Y/N Y
Abv Grd Liv Area 2,067
Originating Board BRIGHT
Year Built 2012
Annual Tax Amount $10,292
Tax Year 2019
Lot Size 7,095 Sqft
Acres 0.16
Lot Dimensions 0.00 x 0.00
Property Description
Luxury living 55+ at Stonebridge. Spacious Warwick 1 model w/stone facade & upgrades. 2 BDRM + Study,2 Baths. Gourmet kitchen features elegant granite counters, tumbled marble bksplash,furniture quality 42" wood cabinetry, S/S appliances & double oven. Formal D/R currently being used as a TV room. Vaulted ceiling in Fam RM W/Gas Fireplace & sliding door to patio.T ray ceiling Master BR with large walk-in closet . Master bath w/ double sinks & large tiled shower w/ seat. Upgraded main Bath has whirpool tub. A tankless Hot Water System offers an endless supply of hot water,2 car garage with epoxy floor. World class 41,00SF Clubhouse w/Indoor & Outdoor Pools, gym, tennis, grand ballroom, theater, library, billards , activities, tennis, bocci. Loads of interesting clubs for residents. ** Please wear booties and mask**
Location
State NJ
County Middlesex
Area Monroe Twp (21212)
Zoning RESIDENTIAL
Rooms
Main Level Bedrooms 2
Interior
Interior Features Additional Stairway, Attic, Carpet, Ceiling Fan(s), Dining Area, Entry Level Bedroom, Formal/Separate Dining Room, Kitchen - Gourmet, Kitchen - Island, Recessed Lighting, Soaking Tub, Sprinkler System, Upgraded Countertops, Walk-in Closet(s)
Hot Water Natural Gas
Heating Forced Air
Cooling Central A/C
Fireplaces Number 1
Fireplace Y
Heat Source Natural Gas
Laundry Main Floor
Exterior
Parking Features Garage - Front Entry, Garage Door Opener
Garage Spaces 4.0
Utilities Available Under Ground
Water Access N
Roof Type Architectural Shingle
Accessibility Doors - Lever Handle(s), 32\"+ wide Doors
Attached Garage 2
Total Parking Spaces 4
Garage Y
Building
Lot Description Rear Yard
Story 1
Foundation Concrete Perimeter, Block
Sewer Public Sewer
Water Public
Architectural Style Ranch/Rambler
Level or Stories 1
Additional Building Above Grade, Below Grade
New Construction N
Schools
School District Monroe Township
Others
Pets Allowed Y
Senior Community Yes
Age Restriction 55
Tax ID 12-00015 20-00039
Ownership Fee Simple
SqFt Source Assessor
Security Features Security Gate
Acceptable Financing Cash, Conventional
Listing Terms Cash, Conventional
Financing Cash,Conventional
Special Listing Condition Standard
Pets Allowed Number Limit
Read Less Info
Want to know what your home might be worth? Contact us for a FREE valuation!

Our team is ready to help you sell your home for the highest possible price ASAP

Bought with Non Member • Non Subscribing Office
"My job is to find and attract mastery-based agents to the office, protect the culture, and make sure everyone is happy! "
12 Terry Drive Suite 204, Newtown, Pennsylvania, 18940, United States






