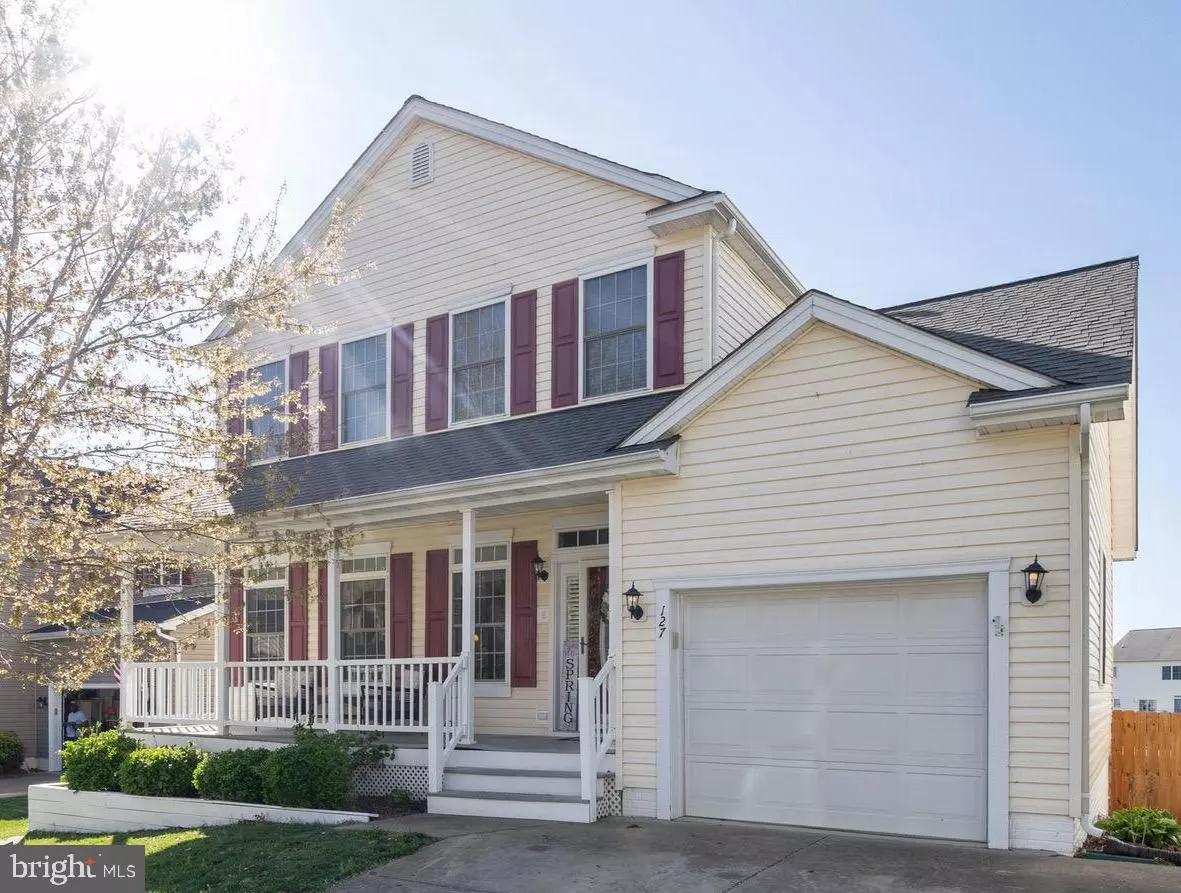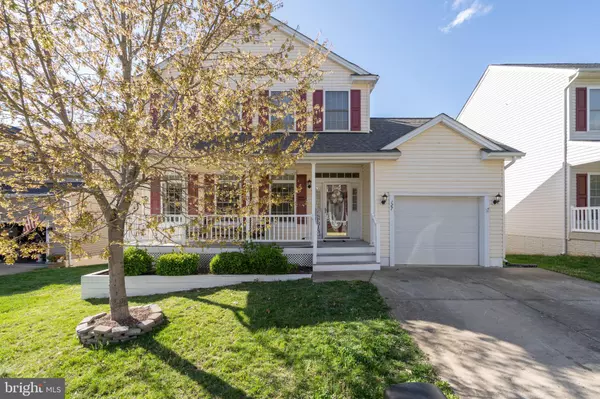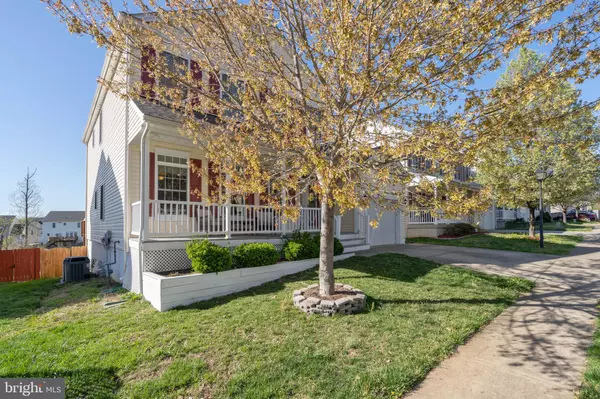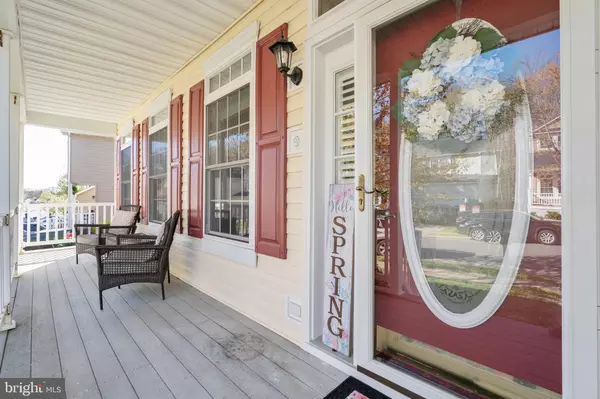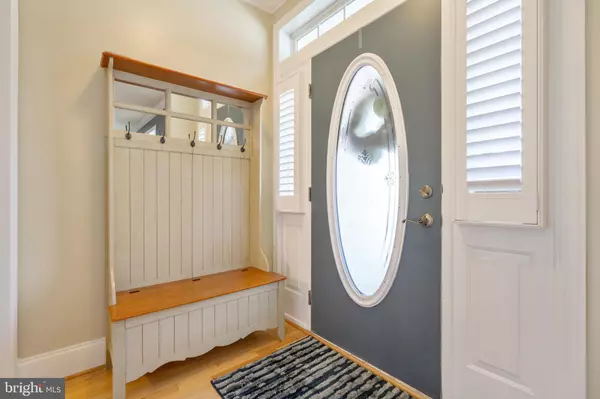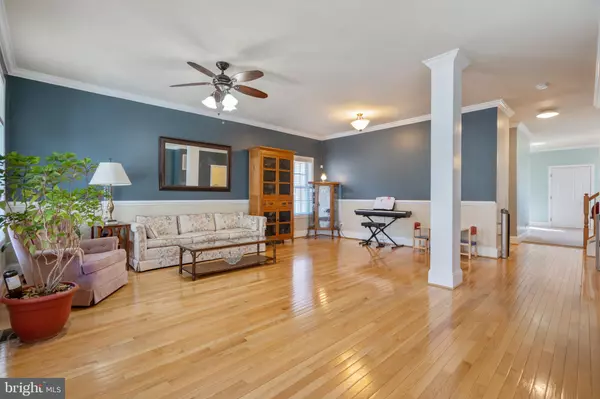$385,000
$385,000
For more information regarding the value of a property, please contact us for a free consultation.
5 Beds
4 Baths
2,392 SqFt
SOLD DATE : 05/07/2020
Key Details
Sold Price $385,000
Property Type Single Family Home
Sub Type Detached
Listing Status Sold
Purchase Type For Sale
Square Footage 2,392 sqft
Price per Sqft $160
Subdivision Widewater Village
MLS Listing ID VAST220350
Sold Date 05/07/20
Style Colonial
Bedrooms 5
Full Baths 3
Half Baths 1
HOA Fees $112/mo
HOA Y/N Y
Abv Grd Liv Area 2,392
Originating Board BRIGHT
Year Built 2004
Annual Tax Amount $3,271
Tax Year 2019
Lot Size 5,401 Sqft
Acres 0.12
Property Description
WELCOME HOME to this LOVELY 5 bedroom colonial. This IMMACULATE home features a large kitchen that opens to the family room and breakfast/dining area with walkout to the OVERSIZED deck. COZY up to the BEAUTIFUL Stone fireplace in the family room on colder days. Take notice of the GLEAMING hardwood floors throughout the entire main level and SPACIOUS open living room/formal dining room. The upper level features 4 spacious bedrooms and 2 full baths. Master bedroom has large WALK-IN closets and attached LUX master bath with large soaking tub, separate shower, and double H/H vanities. Huge Lower Level features a full bathroom and 5th bedroom, with an additional bonus room. LL is also Walk-out level with a completely PRIVATE fenced-in flat backyard. Widewater Village is a gated community with sidewalks, community clubhouse, outdoor pool, dog park, and tot lots. The HOA includes trash, road snow removal, and common area maintenance. Conveniently located near I-95/HOV and commuter lots. Close to Quantico, Potomac Point Winery, Aquia Landing Park, Widewater State Park, Hope Springs Marina, Government Island, Historic Civil War Parks, Augustine Golf Course, and much much more. Note worthy updates: NEW Roof 2018, NEW Fence 2018, New Deck 2016, FAVORITE this HOME and schedule your showing today!
Location
State VA
County Stafford
Zoning R4
Rooms
Other Rooms Living Room, Dining Room, Primary Bedroom, Bedroom 2, Bedroom 4, Bedroom 5, Kitchen, Family Room, Basement, Foyer, Breakfast Room, Laundry, Mud Room, Bathroom 3, Bonus Room, Primary Bathroom, Full Bath
Basement Full, Daylight, Full, Fully Finished, Rear Entrance, Walkout Level
Interior
Interior Features Breakfast Area, Ceiling Fan(s), Soaking Tub, Walk-in Closet(s)
Heating Central
Cooling Central A/C, Ceiling Fan(s)
Flooring Hardwood, Carpet
Fireplaces Number 1
Fireplaces Type Heatilator, Mantel(s), Fireplace - Glass Doors
Equipment Built-In Microwave, Dishwasher, Refrigerator, Oven/Range - Gas
Fireplace Y
Appliance Built-In Microwave, Dishwasher, Refrigerator, Oven/Range - Gas
Heat Source Natural Gas
Laundry Main Floor
Exterior
Exterior Feature Deck(s)
Parking Features Garage - Front Entry, Garage Door Opener
Garage Spaces 3.0
Fence Rear, Wood, Privacy
Amenities Available Swimming Pool, Tot Lots/Playground, Community Center, Gated Community
Water Access N
Roof Type Shingle
Accessibility Other
Porch Deck(s)
Attached Garage 1
Total Parking Spaces 3
Garage Y
Building
Story 3+
Sewer Public Sewer
Water Public
Architectural Style Colonial
Level or Stories 3+
Additional Building Above Grade, Below Grade
Structure Type Dry Wall
New Construction N
Schools
School District Stafford County Public Schools
Others
HOA Fee Include Management,Pool(s),Snow Removal,Common Area Maintenance,Trash
Senior Community No
Tax ID 21-R-2-AB-88
Ownership Fee Simple
SqFt Source Estimated
Horse Property N
Special Listing Condition Standard
Read Less Info
Want to know what your home might be worth? Contact us for a FREE valuation!

Our team is ready to help you sell your home for the highest possible price ASAP

Bought with Roberto D Rolong Coronell • Pearson Smith Realty, LLC
"My job is to find and attract mastery-based agents to the office, protect the culture, and make sure everyone is happy! "
12 Terry Drive Suite 204, Newtown, Pennsylvania, 18940, United States

