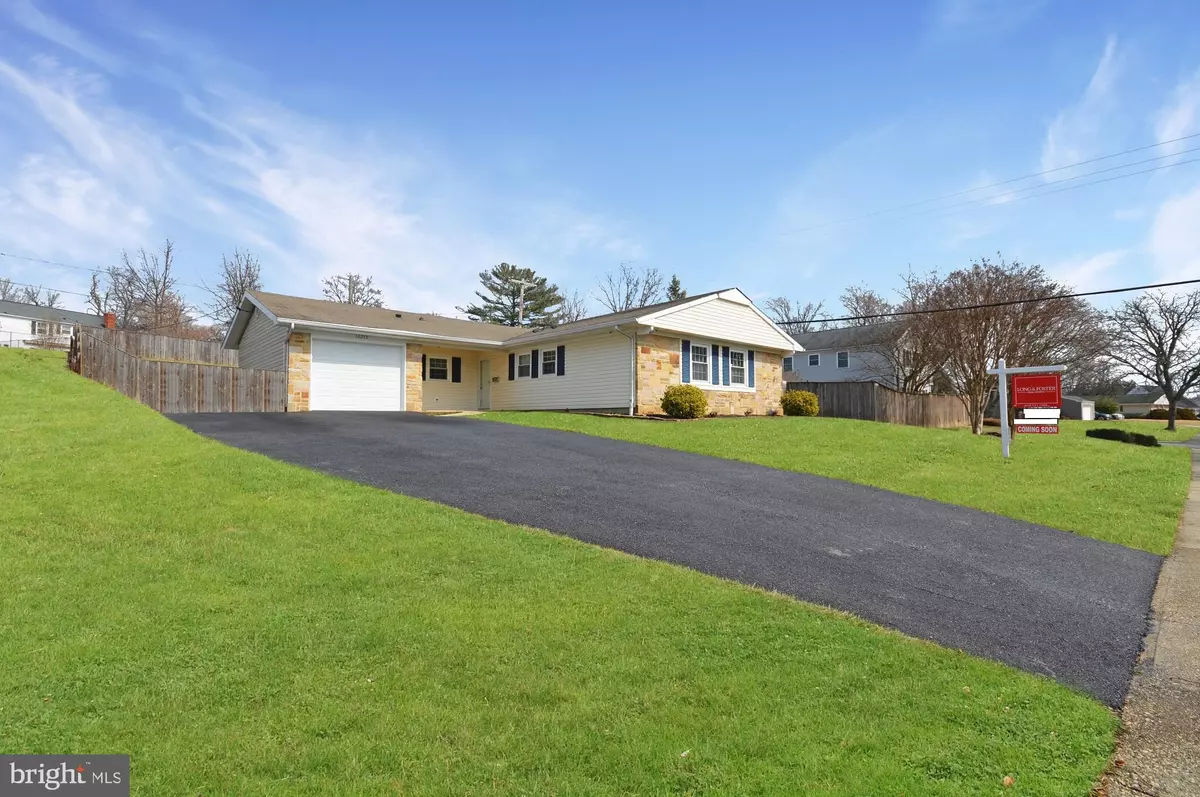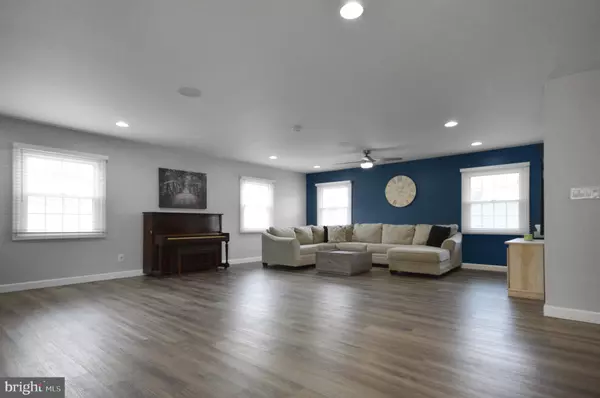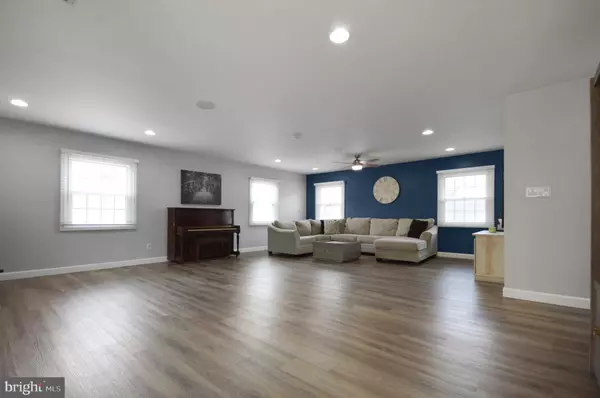$465,000
$450,000
3.3%For more information regarding the value of a property, please contact us for a free consultation.
3 Beds
2 Baths
1,583 SqFt
SOLD DATE : 03/31/2022
Key Details
Sold Price $465,000
Property Type Single Family Home
Sub Type Detached
Listing Status Sold
Purchase Type For Sale
Square Footage 1,583 sqft
Price per Sqft $293
Subdivision Foxhill
MLS Listing ID MDPG2033216
Sold Date 03/31/22
Style Ranch/Rambler
Bedrooms 3
Full Baths 2
HOA Y/N N
Abv Grd Liv Area 1,583
Originating Board BRIGHT
Year Built 1963
Annual Tax Amount $5,034
Tax Year 2021
Lot Size 0.256 Acres
Acres 0.26
Property Description
This ranch home boasts three spacious bedrooms, two full bathrooms, open living, and consistent luxury vinyl flooring throughout the living areas, modern kitchen, and bedrooms. The backyard is fenced-in with a patio for relaxing outdoor living. The garage is fully functional and can fit one car. This home is well maintained and has recently updated bathrooms, window/floor molding, ceiling fans, recess lighting, solid wood doors, zone-specific insulation in the attic, and smoke/co detectors. This home also features a newly paved double-wide driveway that can fit up to 6 vehicles! Custom-built shed in the backyard along with a raised garden and flower bed to call your own. This home has also had structured wiring installed in every bedroom, living, and kitchen to accommodate TV/Internet access with hung TVs. Along with that the home also features a full security system on every door and window and has integrated network cameras with on-site DVR access with a 360-degree coverage of the home, built-in speakers (smart hub) in the Kitchen, great room & Patio. Located in the city limits of Bowie, well-established community of Foxhill at Belair and only a short commute to Annapolis, DC, and Baltimore with easy access to the MARC train, Metro, and both BWI and DC airports. This community has multiple schools, various parks/recreation, shopping venues, and quick access to several commuting routes, all make this home attractive. Schedule a showing today and make it your new home!
Location
State MD
County Prince Georges
Zoning R55
Rooms
Other Rooms Living Room, Dining Room, Primary Bedroom, Bedroom 2, Bedroom 3, Kitchen, Laundry
Main Level Bedrooms 3
Interior
Interior Features Kitchen - Table Space, Combination Dining/Living, Kitchen - Eat-In, Entry Level Bedroom, Primary Bath(s), Window Treatments, Attic, Floor Plan - Open, Recessed Lighting
Hot Water Natural Gas
Heating Forced Air
Cooling Central A/C
Flooring Luxury Vinyl Plank
Equipment Dishwasher, Dryer, Oven/Range - Electric, Refrigerator, Washer
Furnishings No
Fireplace N
Window Features Double Pane,Energy Efficient
Appliance Dishwasher, Dryer, Oven/Range - Electric, Refrigerator, Washer
Heat Source Natural Gas
Laundry Main Floor
Exterior
Exterior Feature Patio(s)
Parking Features Garage - Front Entry
Garage Spaces 7.0
Fence Chain Link
Utilities Available Above Ground
Water Access N
Roof Type Asphalt
Accessibility None
Porch Patio(s)
Attached Garage 1
Total Parking Spaces 7
Garage Y
Building
Story 1
Foundation Slab
Sewer Public Sewer
Water Public
Architectural Style Ranch/Rambler
Level or Stories 1
Additional Building Above Grade, Below Grade
Structure Type Dry Wall
New Construction N
Schools
Elementary Schools Tulip Grove
Middle Schools Benjamin Tasker
High Schools Bowie
School District Prince George'S County Public Schools
Others
Senior Community No
Tax ID 17070657379
Ownership Fee Simple
SqFt Source Assessor
Security Features Smoke Detector,Security System
Acceptable Financing Cash, Conventional, FHA, VA
Horse Property N
Listing Terms Cash, Conventional, FHA, VA
Financing Cash,Conventional,FHA,VA
Special Listing Condition Standard
Read Less Info
Want to know what your home might be worth? Contact us for a FREE valuation!

Our team is ready to help you sell your home for the highest possible price ASAP

Bought with Marcia M Linder • AveryHess, REALTORS
"My job is to find and attract mastery-based agents to the office, protect the culture, and make sure everyone is happy! "
12 Terry Drive Suite 204, Newtown, Pennsylvania, 18940, United States






