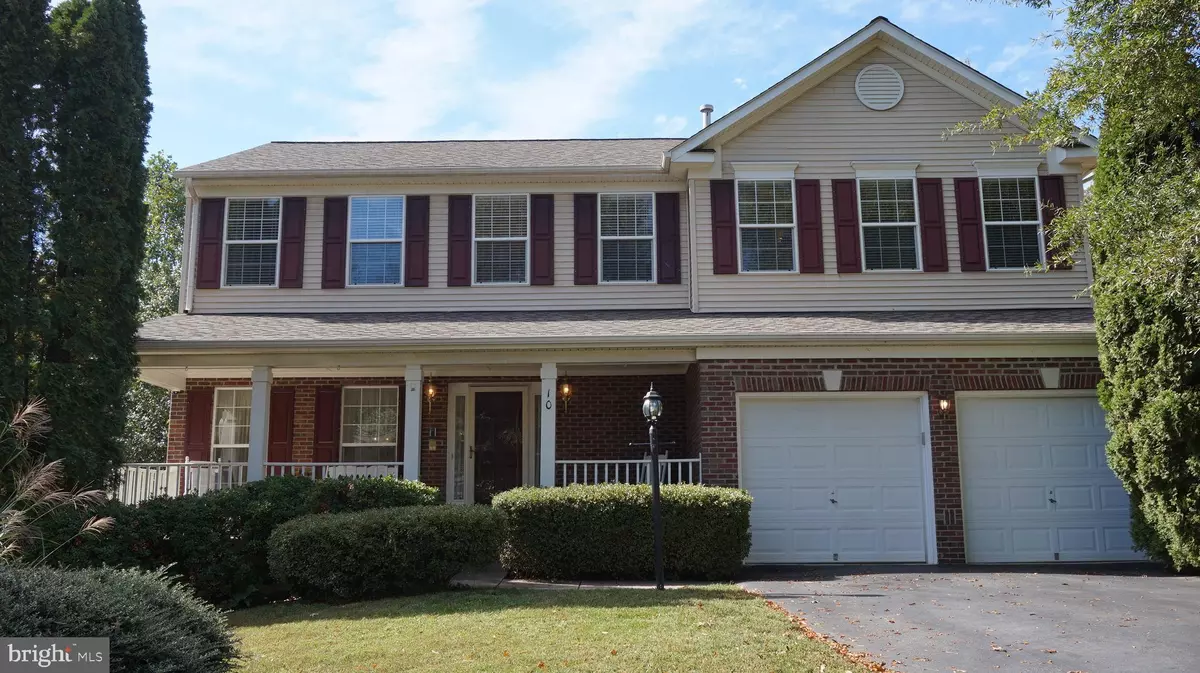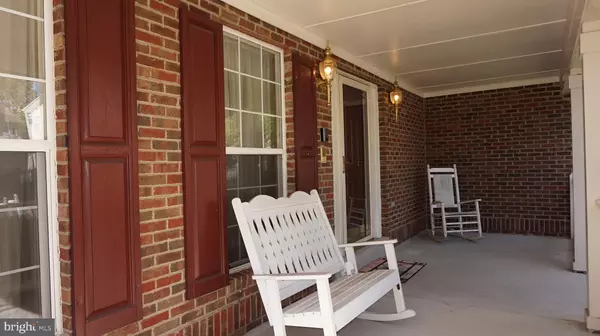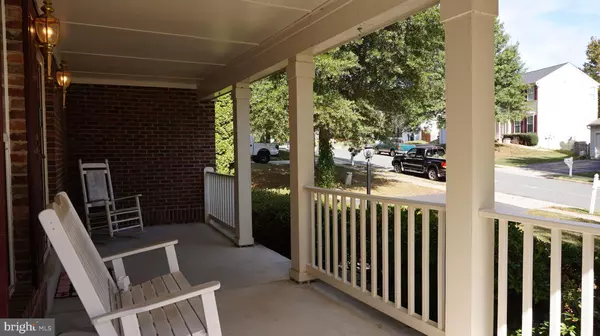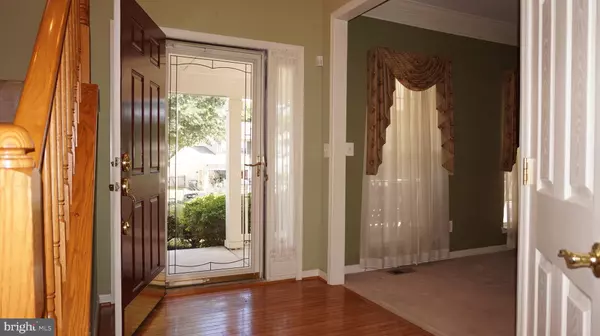$500,000
$500,000
For more information regarding the value of a property, please contact us for a free consultation.
5 Beds
4 Baths
2,872 SqFt
SOLD DATE : 11/23/2021
Key Details
Sold Price $500,000
Property Type Single Family Home
Sub Type Detached
Listing Status Sold
Purchase Type For Sale
Square Footage 2,872 sqft
Price per Sqft $174
Subdivision Park Ridge
MLS Listing ID VAST2000329
Sold Date 11/23/21
Style Traditional
Bedrooms 5
Full Baths 3
Half Baths 1
HOA Fees $49/qua
HOA Y/N Y
Abv Grd Liv Area 2,394
Originating Board BRIGHT
Year Built 2001
Annual Tax Amount $3,551
Tax Year 2021
Lot Size 7,174 Sqft
Acres 0.16
Property Description
Fantastic property located in a great community in Park Ridge Stafford VA. This home has so much to offer. You will enter the two story foyer with hardwood floors and powder room. To the left you have a large formal living room and spacious separate dinning room with bay window. The kitchen is equipped with an island cook top a built in microwave and wall oven. The kitchen has plenty of cabinet space and the pantry offer lots of storage. Also included is table space located at the bay window which walks onto the massive sun deck. The kitchen also includes a built in desk with cabinetry. Just of the kitchen is a very spacious family room with built in cabinets and gas log fireplace. On the upper level it boasts 4 bedrooms with a large master suite. Each bedroom comes with "Closets by design" custom built in drawers and rods. The master bedroom offers "Closets by design" large built in dresser, cabinets and shelving. The master bath comes with double vanity, soaking tub and walk in shower. This home provides you and your family a full front porch, stamped concrete patio and large deck with built in benches. The back yard is fully fences for the pets and offer lots of privacy. The owner had an attached shed with concrete flooring built out back for hot tub supplies. This home was a rental unit so the owners have priced this property below market value because they understand it could use some new carpet and touch up paint. It could also use a new dishwasher and cooktop stove. They want to provide you with some room (priced below market) so you can make those personal upgrades after closing. The utilities are newer, including the water heater and furnace. The roof has been replaced and looks brand new. They are also leaving the hot tub but it needs work and is being included as is. They are leaving the grill, patio furniture and chairs on the front porch.
Location
State VA
County Stafford
Zoning PD1
Rooms
Basement Walkout Level, Full, Partially Finished
Interior
Hot Water Natural Gas
Heating Forced Air
Cooling Central A/C
Flooring Hardwood, Fully Carpeted
Equipment Built-In Microwave, Disposal, Dishwasher, Cooktop - Down Draft, Oven - Wall, Icemaker, Refrigerator, Stainless Steel Appliances
Fireplace Y
Appliance Built-In Microwave, Disposal, Dishwasher, Cooktop - Down Draft, Oven - Wall, Icemaker, Refrigerator, Stainless Steel Appliances
Heat Source Natural Gas
Exterior
Exterior Feature Patio(s), Deck(s), Porch(es)
Parking Features Garage - Front Entry, Garage Door Opener
Garage Spaces 4.0
Fence Privacy, Rear
Water Access N
Roof Type Asphalt
Accessibility Other
Porch Patio(s), Deck(s), Porch(es)
Attached Garage 2
Total Parking Spaces 4
Garage Y
Building
Story 3
Foundation Permanent, Concrete Perimeter
Sewer Public Sewer
Water Public
Architectural Style Traditional
Level or Stories 3
Additional Building Above Grade, Below Grade
Structure Type Dry Wall
New Construction N
Schools
School District Stafford County Public Schools
Others
Senior Community No
Tax ID 20S 15 758
Ownership Fee Simple
SqFt Source Assessor
Security Features Security System,Surveillance Sys
Special Listing Condition Standard
Read Less Info
Want to know what your home might be worth? Contact us for a FREE valuation!

Our team is ready to help you sell your home for the highest possible price ASAP

Bought with Christopher S Logan • RE/MAX Allegiance
"My job is to find and attract mastery-based agents to the office, protect the culture, and make sure everyone is happy! "
12 Terry Drive Suite 204, Newtown, Pennsylvania, 18940, United States






